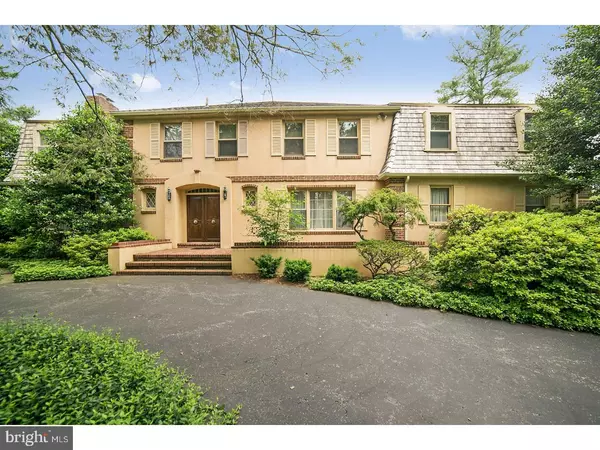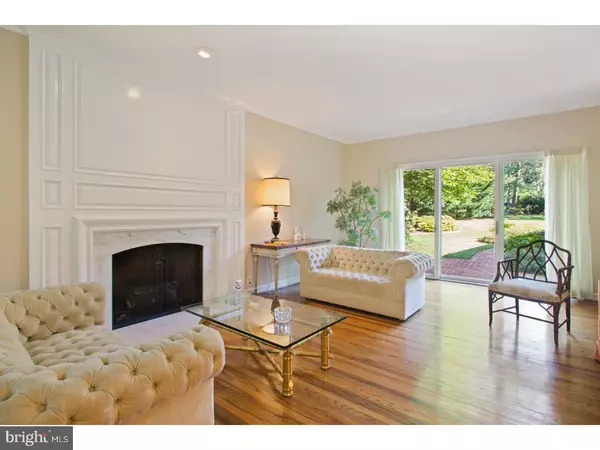$975,000
$1,049,000
7.1%For more information regarding the value of a property, please contact us for a free consultation.
540 ORIOLE LN Villanova, PA 19085
5 Beds
7 Baths
3,920 SqFt
Key Details
Sold Price $975,000
Property Type Single Family Home
Sub Type Detached
Listing Status Sold
Purchase Type For Sale
Square Footage 3,920 sqft
Price per Sqft $248
Subdivision None Available
MLS Listing ID 1000283355
Sold Date 11/15/17
Style French
Bedrooms 5
Full Baths 5
Half Baths 2
HOA Y/N N
Abv Grd Liv Area 3,920
Originating Board TREND
Year Built 1972
Annual Tax Amount $19,021
Tax Year 2017
Lot Size 0.617 Acres
Acres 0.62
Lot Dimensions 999
Property Description
Stately French Manor Home on a quiet cul-de-sac. This lovingly maintained stately home is surrounded by beautifully landscaped grounds and set on a quiet cul-de-sac with a circular drive way in desirable family oriented North Side Villanova, Lower Merion Township. Custom built by an engineer, this house includes five bedrooms, five full baths and two powder rooms with special touches throughout. Turn key condition with freshly painted walls, new roof, new water heater and new heating and air conditioning two zone system. First Floor-A double door front entry with an elegant elliptical transom with glass panels leads to a large two story entrance hall with a dramatic stairway and railing. The hall includes a powder room, coat closet and a window pass through to the family room wet bar area. The formal step down living room features a gas fireplace, crown molding and sliding glass door to a large brick patio. The formal dining room has crown and baseboard moldings and a built in china cabinet. A triple cathedral window over double stainless sink is the focal point of the Kitchen which has an open space plan to the eating area and family room. The kitchen features a gas cooktop, double built in ovens and an octagonal center island with storage drawers. The bright and airy breakfast room has a sliding door to the covered terrace. The Family room has a wood-burning fireplace with a floor to ceiling brick wall and a sliding glass door leading to the covered terrace. The first floor is completed by a laundry room with utility sink, a mud room with storage bench/seat and closet, a full bath, back steps to the second level and access to the freshly painted attached two-car garage.Second Floor-The graceful master bedroom suite features a fireplace built-in bookcases, a dressing area walk in closet. The large master bath has tile floor tub separate shower and marble top vanity. The second and third bedrooms share a ceramic tile bath with double sinks and tub/shower. The fourth bedroom has a private bath with tile floor and walls tub/shower and marble top vanity. The fifth bedroom suite includes a private bath, cedar closet and wool carpet and walk up attic. Lower Level-The finished lower level adds an additional 925 sq. ft to the house and has a outside entrance.This house has excellent flow for entertaining and is in the award winning Lower Merion School District. In move in condition and ready to be your new home! Agent is related to the Seller.
Location
State PA
County Montgomery
Area Lower Merion Twp (10640)
Zoning R1
Rooms
Other Rooms Living Room, Dining Room, Primary Bedroom, Bedroom 2, Bedroom 3, Bedroom 5, Kitchen, Game Room, Family Room, Bedroom 1, Laundry, Other, Attic
Basement Full, Outside Entrance, Fully Finished
Interior
Interior Features Primary Bath(s), Kitchen - Island, Butlers Pantry, Wet/Dry Bar, Stall Shower, Dining Area
Hot Water Natural Gas
Heating Forced Air
Cooling Central A/C
Flooring Wood, Fully Carpeted, Vinyl, Tile/Brick, Marble
Fireplaces Type Brick, Marble
Equipment Cooktop, Built-In Range, Oven - Wall, Oven - Double, Oven - Self Cleaning, Dishwasher, Refrigerator, Disposal
Fireplace N
Appliance Cooktop, Built-In Range, Oven - Wall, Oven - Double, Oven - Self Cleaning, Dishwasher, Refrigerator, Disposal
Heat Source Natural Gas
Laundry Main Floor
Exterior
Exterior Feature Patio(s), Porch(es)
Parking Features Inside Access, Garage Door Opener, Oversized
Garage Spaces 5.0
Water Access N
Roof Type Pitched,Shingle,Wood
Accessibility None
Porch Patio(s), Porch(es)
Attached Garage 2
Total Parking Spaces 5
Garage Y
Building
Lot Description Cul-de-sac, Level, Open, Front Yard, Rear Yard
Story 2
Foundation Concrete Perimeter, Brick/Mortar
Sewer Public Sewer
Water Public
Architectural Style French
Level or Stories 2
Additional Building Above Grade
New Construction N
Schools
Elementary Schools Gladwyne
Middle Schools Welsh Valley
High Schools Harriton Senior
School District Lower Merion
Others
Senior Community No
Tax ID 40-00-44720-006
Ownership Fee Simple
Security Features Security System
Acceptable Financing Conventional
Listing Terms Conventional
Financing Conventional
Read Less
Want to know what your home might be worth? Contact us for a FREE valuation!

Our team is ready to help you sell your home for the highest possible price ASAP

Bought with Janis S Nadler • BHHS Fox & Roach - Haverford Sales Office
GET MORE INFORMATION





