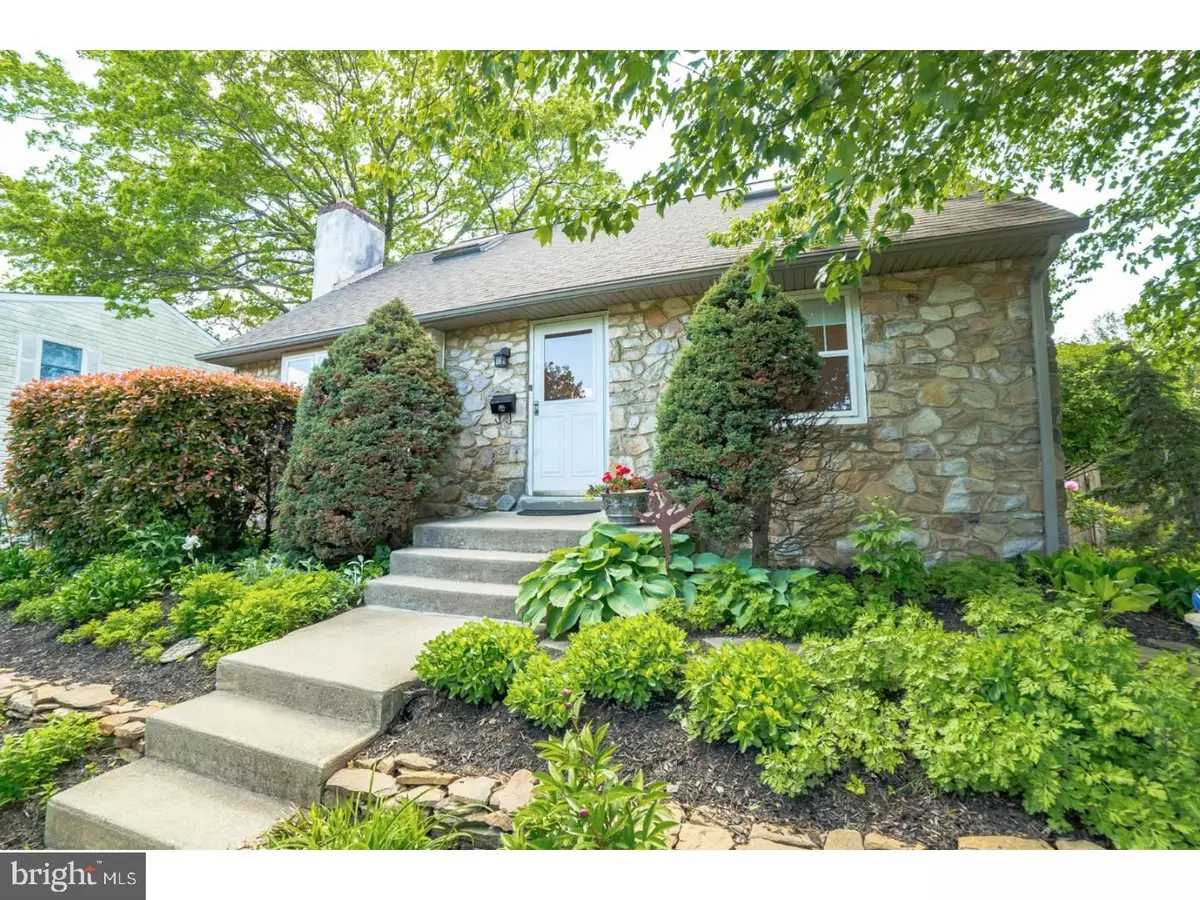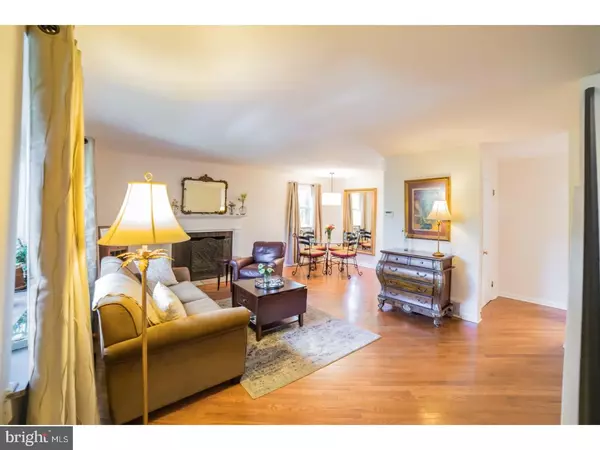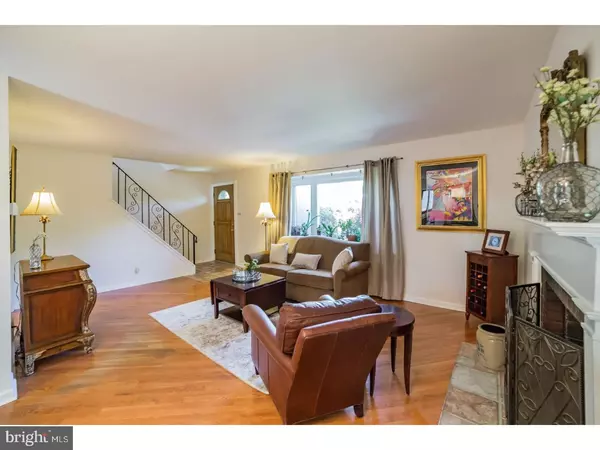$342,500
$335,000
2.2%For more information regarding the value of a property, please contact us for a free consultation.
411 HAYWOOD RD Ambler, PA 19002
4 Beds
2 Baths
1,890 SqFt
Key Details
Sold Price $342,500
Property Type Single Family Home
Sub Type Detached
Listing Status Sold
Purchase Type For Sale
Square Footage 1,890 sqft
Price per Sqft $181
Subdivision Ambler
MLS Listing ID 1003164101
Sold Date 07/24/17
Style Cape Cod
Bedrooms 4
Full Baths 2
HOA Y/N N
Abv Grd Liv Area 1,890
Originating Board TREND
Year Built 1956
Annual Tax Amount $4,262
Tax Year 2017
Lot Size 9,400 Sqft
Acres 0.22
Lot Dimensions 52
Property Description
411 Haywood is in absolute move in condition. The home has been meticulously maintained & offers gas heat and central air, oversized garage, tons of off-street parking, updated kitchen and bathrooms, new windows, hardwood flooring, fabulous outdoor space and so much more. This home is quite different from the others in the neighborhood. From the stone facade to the layout, this home is quite special. Extensive landscaping provides privacy from the street and incredible perennial gardens. Inside, you'll find an open living room & dining room w/ hardwood flooring, gas fireplace, bay window & views into the kitchen. The kitchen offers plenty of cabinets, Corian countertops, new stainless steel appliances, built-in breakfast nook, exposed brick wall & sliders to an amazing deck. The layout is ideal for entertaining, as the living room, dining room, kitchen & outdoor space flow together seamlessly. The natural light in this home is spectacular, pouring into each & every room. The first floor also offers two nicely sized bedrooms (one used as a den), beautifully updated bathroom w/ large linen closet & hall coat closet. Both bedrooms on the first floor feature brand new carpeting, but there is hardwood flooring beneath (2nd flr also has hardwood under carpet).The second floor offers two spacious bedrooms w/ skylights & hall bath. The master features custom cherry built-ins, walk-in closet, & storage area. The other bedroom also offers built-ins. The hall bath is nicely updated w/ spa-like shower & beautiful tile. The basement is huge w/ high ceilings & full walk out to the back yard. From the street, you would never imagine the paradise that exists out back. The deck is huge, allowing room for dining & relaxing w/ bench seating & privacy panels. The views are spectacular, as the rear of the property is also beautifully landscaped. Down below, you will find a large, wrap around driveway, access to the oversized garage & yard w/ specimen trees/plantings & shed. Living here puts you blocks from all of the wonderful things that Ambler has to offer, including a true downtown, with fabulous restaurants, shops and services, soon to come cooperative grocery store, farmers' market, annual festivals, easy access to the train station and so much more. Wissahickon School District is among the most sought after in the area, yet still offers reasonable taxes. There are several parks located a hop, skip and a jump away.
Location
State PA
County Montgomery
Area Ambler Boro (10601)
Zoning R1
Rooms
Other Rooms Living Room, Dining Room, Primary Bedroom, Bedroom 2, Bedroom 3, Kitchen, Bedroom 1
Basement Full, Outside Entrance
Interior
Interior Features Skylight(s), Kitchen - Eat-In
Hot Water Natural Gas
Heating Gas
Cooling Central A/C
Flooring Wood, Fully Carpeted
Fireplaces Number 1
Fireplace Y
Window Features Replacement
Heat Source Natural Gas
Laundry Basement
Exterior
Exterior Feature Deck(s)
Parking Features Oversized
Garage Spaces 4.0
Water Access N
Accessibility None
Porch Deck(s)
Attached Garage 1
Total Parking Spaces 4
Garage Y
Building
Lot Description Front Yard, Rear Yard
Story 1.5
Sewer Public Sewer
Water Public
Architectural Style Cape Cod
Level or Stories 1.5
Additional Building Above Grade
New Construction N
Schools
Elementary Schools Lower Gwynedd
Middle Schools Wissahickon
High Schools Wissahickon Senior
School District Wissahickon
Others
Senior Community No
Tax ID 01-00-01903-004
Ownership Fee Simple
Read Less
Want to know what your home might be worth? Contact us for a FREE valuation!

Our team is ready to help you sell your home for the highest possible price ASAP

Bought with Jennifer S Gallagher • BHHS Fox & Roach-Blue Bell
GET MORE INFORMATION





