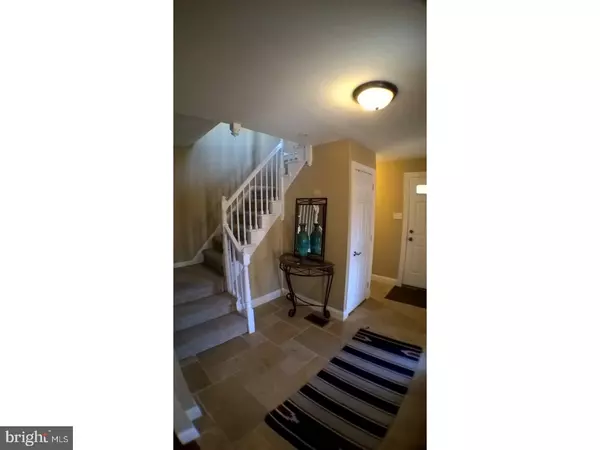$385,000
$400,000
3.8%For more information regarding the value of a property, please contact us for a free consultation.
26 SUNSET RD Limerick, PA 19468
3 Beds
3 Baths
2,960 SqFt
Key Details
Sold Price $385,000
Property Type Single Family Home
Sub Type Detached
Listing Status Sold
Purchase Type For Sale
Square Footage 2,960 sqft
Price per Sqft $130
Subdivision None Available
MLS Listing ID 1003145051
Sold Date 03/31/17
Style Colonial,Contemporary
Bedrooms 3
Full Baths 2
Half Baths 1
HOA Y/N N
Abv Grd Liv Area 2,960
Originating Board TREND
Year Built 1982
Annual Tax Amount $6,982
Tax Year 2017
Lot Size 1.207 Acres
Acres 1.21
Lot Dimensions 106X372
Property Description
Amazing & Beautiful Mediterranean style home, complete with arches, patios, and walkout balconies on over one acre! Virtually the entire home has been refinished with newer tile and flooring downstairs, updated redesigned gorgeous modern kitchen, granite counters, hickory cabinets, and stainless appliances. French doors offering plenty of light, ready for a new deck or patio off the kitchen and family room. Upstairs features an enormous master bedroom and master bath, which includes a fireplace, and a Jacuzzi tub, with tons of closet space. Second and third bedrooms are very large, and have access to a walkout balcony with views of the back yard. Beautifully finished full bath in the upstairs hallway, which also has a second floor out door walk out patio with views of the front yard. First floor laundry room, or possible half bath. Large driveway with plenty of parking, two car detached garage, and a 40X36 barn! New garage roof!(2016) Brand new hot water heater!(2017) New HVAC systems!(2015) New Bilco basement entrance (2012) This home is truly one of a kind and ready to enjoy!
Location
State PA
County Montgomery
Area Limerick Twp (10637)
Zoning R2
Rooms
Other Rooms Living Room, Dining Room, Primary Bedroom, Bedroom 2, Kitchen, Family Room, Bedroom 1, Laundry, Other, Attic
Basement Full, Unfinished
Interior
Interior Features Primary Bath(s), Kitchen - Island, Kitchen - Eat-In
Hot Water Electric
Heating Oil, Forced Air
Cooling Central A/C
Flooring Wood, Fully Carpeted
Fireplaces Number 1
Fireplaces Type Brick, Stone
Fireplace Y
Heat Source Oil
Laundry Main Floor
Exterior
Exterior Feature Roof, Patio(s), Porch(es), Balcony, Breezeway
Parking Features Garage Door Opener
Garage Spaces 5.0
Water Access N
Roof Type Pitched,Shingle
Accessibility None
Porch Roof, Patio(s), Porch(es), Balcony, Breezeway
Total Parking Spaces 5
Garage Y
Building
Story 2
Foundation Concrete Perimeter
Sewer On Site Septic
Water Well
Architectural Style Colonial, Contemporary
Level or Stories 2
Additional Building Above Grade, 2nd Garage, Barn/Farm Building
New Construction N
Schools
High Schools Spring-Ford Senior
School District Spring-Ford Area
Others
Senior Community No
Tax ID 37-00-04849-208
Ownership Fee Simple
Acceptable Financing Conventional, FHA 203(b)
Listing Terms Conventional, FHA 203(b)
Financing Conventional,FHA 203(b)
Read Less
Want to know what your home might be worth? Contact us for a FREE valuation!

Our team is ready to help you sell your home for the highest possible price ASAP

Bought with Heidi A Kulp-Heckler • Redfin Corporation
GET MORE INFORMATION





