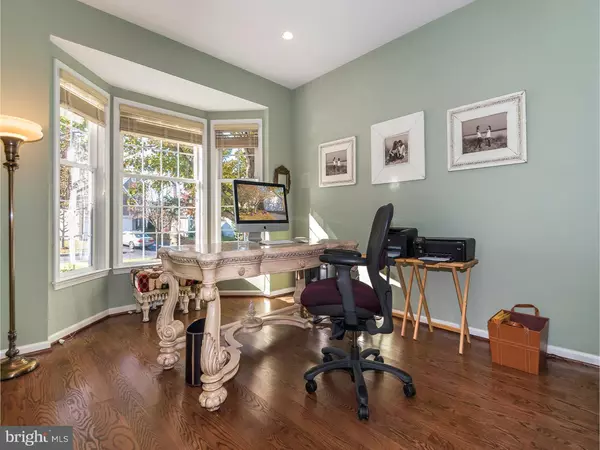$546,500
$574,900
4.9%For more information regarding the value of a property, please contact us for a free consultation.
306 DUNWOODY DR Blue Bell, PA 19422
4 Beds
4 Baths
2,964 SqFt
Key Details
Sold Price $546,500
Property Type Single Family Home
Sub Type Detached
Listing Status Sold
Purchase Type For Sale
Square Footage 2,964 sqft
Price per Sqft $184
Subdivision Creekside At Blue Bell
MLS Listing ID 1003482851
Sold Date 01/03/17
Style Colonial
Bedrooms 4
Full Baths 2
Half Baths 2
HOA Fees $251/mo
HOA Y/N Y
Abv Grd Liv Area 2,964
Originating Board TREND
Year Built 1998
Annual Tax Amount $6,324
Tax Year 2016
Lot Size 8,491 Sqft
Acres 0.19
Lot Dimensions 70
Property Description
Decide now to buy this fabulous FIRST FLOOR MASTER SUITE in lovely Blue Bell Country Club in the Village of Doral. This home with 4BR, 2 full baths & 2 Powder Rooms offers an open floor plan.Enjoy the flow as you enter the bright 2-story foyer leading to the formal Dining Room/Living Room featuring a cathedral ceiling,gas fireplace & a wall of windows with sunlight streaming into the home flooding the entire first floor with natural light.Gorgeous Newer Hard Wood Floors greet you in the foyer and extend to the entire main level (kitchen has its own flooring) as well as the second level - the loft and all 3 additional bedrooms.Seller has upgraded the home with the hardwood floors,newer high hats throughout the home,a Surround Sound system on the main level and finished the Lower Level with a second powder room,wet bar,exercise room,rec room,cedar closet and several storage areas.The main floor offers the Master Bedroom Suite with the rear wall all windows for lots of light,two closets- one walk-in with custom shelving units,a second closet,a huge bath with private loo,jacuzzi tub, stall shower & 2-sink vanity. The formal Dining Room has chair rail defining this eating space. The focal point of the Living Room is the marble surround gas fireplace and two huge windows on either side as well as the cathedral ceiling.The LR flows into the Eat In kitchen & breakfast room with palladium windows, a sliding glass door leading to the trex wrap-around deck overlooking the back yard. Laundry room is off the kitchen and leads into the 2-car garage. The second level boasts a full bath, 3 additional bedrooms with ample closet space and an open loft space over looking the living room. This home has been freshly painted, brand new vanity in LL powder room and a brand new water heater installed October 2016. Access to the new community center with pool, fitness center, tennis courts, basketball courts and use of the community room & organized activities is available. Close to public transportation, shopping and restaurants and is in the award winning Wissahickon school district.
Location
State PA
County Montgomery
Area Whitpain Twp (10666)
Zoning R6
Rooms
Other Rooms Living Room, Dining Room, Primary Bedroom, Bedroom 2, Bedroom 3, Kitchen, Bedroom 1, Other
Basement Full
Interior
Interior Features Primary Bath(s), Butlers Pantry, Ceiling Fan(s), Wet/Dry Bar, Stall Shower, Kitchen - Eat-In
Hot Water Natural Gas
Heating Gas, Forced Air
Cooling Central A/C
Flooring Wood, Fully Carpeted
Fireplaces Number 1
Fireplaces Type Marble, Gas/Propane
Equipment Built-In Range, Oven - Self Cleaning, Dishwasher, Disposal
Fireplace Y
Window Features Bay/Bow
Appliance Built-In Range, Oven - Self Cleaning, Dishwasher, Disposal
Heat Source Natural Gas
Laundry Main Floor
Exterior
Exterior Feature Deck(s)
Parking Features Inside Access, Garage Door Opener
Garage Spaces 4.0
Utilities Available Cable TV
Amenities Available Swimming Pool, Tennis Courts
Water Access N
Roof Type Pitched,Shingle
Accessibility None
Porch Deck(s)
Attached Garage 2
Total Parking Spaces 4
Garage Y
Building
Lot Description Cul-de-sac, Level, Front Yard, Rear Yard, SideYard(s)
Story 2
Sewer Public Sewer
Water Public
Architectural Style Colonial
Level or Stories 2
Additional Building Above Grade
Structure Type Cathedral Ceilings,9'+ Ceilings
New Construction N
Schools
Elementary Schools Stony Creek
Middle Schools Wissahickon
High Schools Wissahickon Senior
School District Wissahickon
Others
HOA Fee Include Pool(s),Common Area Maintenance,Lawn Maintenance,Snow Removal,Trash
Senior Community No
Tax ID 66-00-01927-824
Ownership Fee Simple
Security Features Security System
Read Less
Want to know what your home might be worth? Contact us for a FREE valuation!

Our team is ready to help you sell your home for the highest possible price ASAP

Bought with Jessica J Li • Long & Foster Real Estate, Inc.

GET MORE INFORMATION





