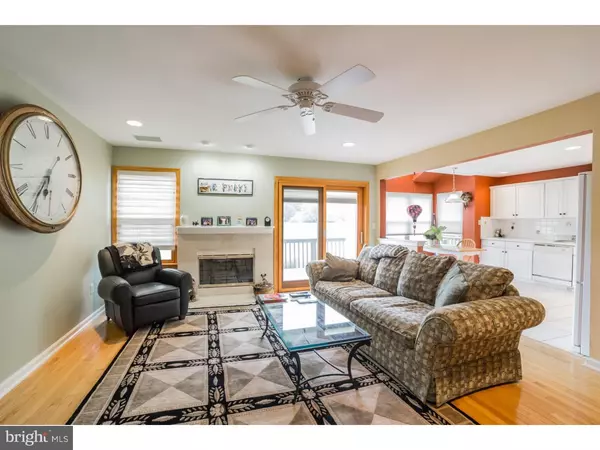$385,000
$399,900
3.7%For more information regarding the value of a property, please contact us for a free consultation.
214 CANTERBURY CT Blue Bell, PA 19422
3 Beds
3 Baths
2,108 SqFt
Key Details
Sold Price $385,000
Property Type Townhouse
Sub Type Interior Row/Townhouse
Listing Status Sold
Purchase Type For Sale
Square Footage 2,108 sqft
Price per Sqft $182
Subdivision Creekside At Blue Bell
MLS Listing ID 1003478841
Sold Date 12/07/16
Style Straight Thru
Bedrooms 3
Full Baths 2
Half Baths 1
HOA Fees $323/mo
HOA Y/N Y
Abv Grd Liv Area 2,108
Originating Board TREND
Year Built 1994
Annual Tax Amount $4,931
Tax Year 2016
Lot Size 2,314 Sqft
Acres 0.05
Lot Dimensions 28X83
Property Description
Impeccably maintained townhome in Blue Bell Country Club surrounding the private member 18-hole Arnold Palmer "Signature" Golf Course. Pella windows and high hats installed throughout. High efficiency dual zone HVAC system delivers plenty of power and control while keeping utility bills to a minimum. First floor features a spacious and open floorplan with hardwood floors. Large dining room/livingroom combo with ceiling fan. Sittingroom/Den with gas fireplace, ceiling fan and built in TV console wired for surround sound. Kitchen with gas range, refrigerator, microwave, dishwasher, and garbage disposal. Recently updated powder room. Exit through sliding glass doors or kitchen to nice sized deck overlooking large green area and practice facility. Retractable awnings provide extra convenience and flexibility in enjoying this outdoor space. Finished basement is wired for surround sound, as well as two ample storage areas. 2nd floor has master bedroom with ceiling fan and walk in closet. Updated 4-piece master bathroom with dual sink, marble countertop, custom vanity, frameless glass stall shower with seat, and claw foot tub. Two additional bedrooms with ceiling fans and nice sized closets. Hall bathroom with marble countertop, custom vanity, and re-glazed tub. Laundry room with washer and dryer. One car garage and two car driveway as well as additional overflow parking nearby. Quiet Court location offering plenty of natural light. Home has been meticulously cared for and has never had pets. Roof scheduled to be replaced in October 2016 with option to update kitchen skylight. Enjoy all the benefits of the Association including the swimming pools, tennis courts, health club, playground, and community center. Come see this fantastic home in one of Montgomery County's finest residential communities.
Location
State PA
County Montgomery
Area Whitpain Twp (10666)
Zoning R6GC
Rooms
Other Rooms Living Room, Dining Room, Primary Bedroom, Bedroom 2, Kitchen, Family Room, Bedroom 1
Basement Full
Interior
Interior Features Primary Bath(s), Skylight(s), Ceiling Fan(s), Stall Shower, Kitchen - Eat-In
Hot Water Natural Gas
Heating Gas, Forced Air
Cooling Central A/C
Flooring Wood, Fully Carpeted
Fireplaces Number 1
Fireplaces Type Gas/Propane
Equipment Dishwasher, Disposal, Built-In Microwave
Fireplace Y
Window Features Energy Efficient
Appliance Dishwasher, Disposal, Built-In Microwave
Heat Source Natural Gas
Laundry Upper Floor
Exterior
Exterior Feature Deck(s)
Garage Spaces 4.0
Utilities Available Cable TV
Amenities Available Swimming Pool, Tennis Courts, Club House, Tot Lots/Playground
Water Access N
Accessibility None
Porch Deck(s)
Attached Garage 1
Total Parking Spaces 4
Garage Y
Building
Story 2
Sewer Public Sewer
Water Public
Architectural Style Straight Thru
Level or Stories 2
Additional Building Above Grade
New Construction N
Schools
School District Wissahickon
Others
HOA Fee Include Pool(s),Common Area Maintenance,Snow Removal,Trash,Health Club
Senior Community No
Tax ID 66-00-00725-019
Ownership Fee Simple
Read Less
Want to know what your home might be worth? Contact us for a FREE valuation!

Our team is ready to help you sell your home for the highest possible price ASAP

Bought with Il Hwan Kim • BHHS Fox & Roach-Blue Bell

GET MORE INFORMATION





