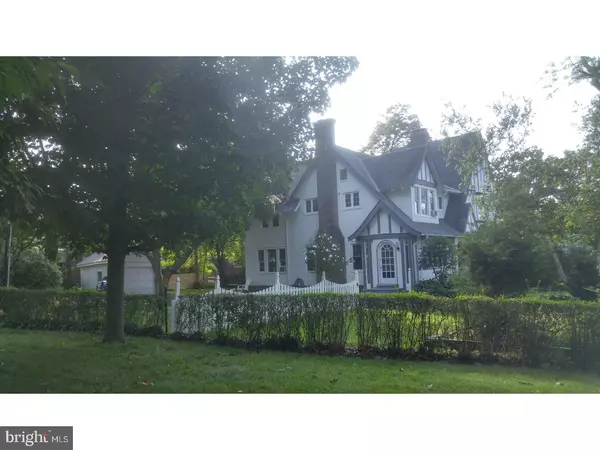$220,000
$219,700
0.1%For more information regarding the value of a property, please contact us for a free consultation.
411 BOYER RD Cheltenham, PA 19012
3 Beds
2 Baths
1,653 SqFt
Key Details
Sold Price $220,000
Property Type Single Family Home
Sub Type Twin/Semi-Detached
Listing Status Sold
Purchase Type For Sale
Square Footage 1,653 sqft
Price per Sqft $133
Subdivision Cheltenham
MLS Listing ID 1000279259
Sold Date 10/27/17
Style Tudor
Bedrooms 3
Full Baths 1
Half Baths 1
HOA Y/N N
Abv Grd Liv Area 1,653
Originating Board TREND
Year Built 1926
Annual Tax Amount $5,995
Tax Year 2017
Lot Size 8,475 Sqft
Acres 0.19
Lot Dimensions 62
Property Description
Here is a lovely twin home that has the feel of single family living. The extra large lot and long private driveway offer plenty of outdoor space and ample off street parking. There is a large enclosed porch/sunroom that opens to a large living room with fireplace. Beyond the living room is formal dining room with a built-in buffet and an eat-in kitchen with new microwave, dishwasher and gas range. Upstairs is a master suite with incredible light and a powder room as well as 2 more good-sized bedrooms with built-ins and a full bath. NEW WINDOWS throughout the house and REFINISHED WOOD FLOORS. The basement is partially finished, very clean and includes a NEW WATER HEATER AND BOILER converted from oil to gas. There is lots of storage throughout the house. This is a very unique twin home in a beautiful location. Convenient to public transit and several train stations as well as parks and trails. Owner is a PA licensed real estate agent.
Location
State PA
County Montgomery
Area Cheltenham Twp (10631)
Zoning R5
Direction Southwest
Rooms
Other Rooms Living Room, Dining Room, Primary Bedroom, Bedroom 2, Kitchen, Family Room, Bedroom 1, Laundry, Attic
Basement Full, Outside Entrance
Interior
Interior Features Primary Bath(s), Ceiling Fan(s), Kitchen - Eat-In
Hot Water Natural Gas
Heating Hot Water, Radiator, Programmable Thermostat
Cooling Wall Unit
Flooring Wood
Fireplaces Number 1
Fireplaces Type Brick
Equipment Oven - Self Cleaning, Dishwasher, Built-In Microwave
Fireplace Y
Window Features Energy Efficient,Replacement
Appliance Oven - Self Cleaning, Dishwasher, Built-In Microwave
Heat Source Natural Gas
Laundry Basement
Exterior
Garage Spaces 4.0
Fence Other
Water Access N
Roof Type Pitched,Shingle
Accessibility None
Total Parking Spaces 4
Garage Y
Building
Lot Description Level, Front Yard, Rear Yard, SideYard(s)
Story 2
Foundation Stone
Sewer Public Sewer
Water Public
Architectural Style Tudor
Level or Stories 2
Additional Building Above Grade
New Construction N
Schools
Middle Schools Cedarbrook
High Schools Cheltenham
School District Cheltenham
Others
Senior Community No
Tax ID 31-00-02929-001
Ownership Fee Simple
Acceptable Financing Conventional, VA, FHA 203(b), USDA
Listing Terms Conventional, VA, FHA 203(b), USDA
Financing Conventional,VA,FHA 203(b),USDA
Read Less
Want to know what your home might be worth? Contact us for a FREE valuation!

Our team is ready to help you sell your home for the highest possible price ASAP

Bought with Robin Parker • RE/MAX Action Realty-Horsham

GET MORE INFORMATION





