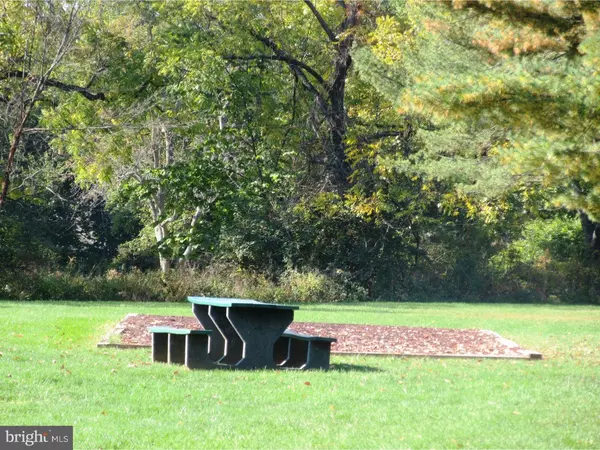$127,000
$136,000
6.6%For more information regarding the value of a property, please contact us for a free consultation.
196 OBERLIN TER Lansdale, PA 19446
2 Beds
2 Baths
1,060 SqFt
Key Details
Sold Price $127,000
Property Type Single Family Home
Sub Type Unit/Flat/Apartment
Listing Status Sold
Purchase Type For Sale
Square Footage 1,060 sqft
Price per Sqft $119
Subdivision Chatham Vil Of Tow
MLS Listing ID 1003481697
Sold Date 01/18/17
Style Colonial
Bedrooms 2
Full Baths 1
Half Baths 1
HOA Fees $260/mo
HOA Y/N N
Abv Grd Liv Area 1,060
Originating Board TREND
Year Built 1969
Annual Tax Amount $1,876
Tax Year 2016
Lot Size 1,060 Sqft
Acres 0.02
Property Description
Looking for a "Serene Sanctuary" but need to be close to Every Major Area Route and Public Transport?? You just found it! Picture-Perfect Park-Like Setting surrounds this 2ND Floor End Unit Condo. End-of-Cul-De-Sac Location adjacent to Outstanding Open Space Area. Plenty of room for Outdoor Enthusiasts and/or Dog Walkers to enjoy that Nature Walk or a Private Picnic! The Beautiful Brick Exterior and Walkways with Colonial Lamp Posts will remind you of Williamsburg! Totally Charming!!Enjoy Birdseye Views from a Beautiful Balcony,and open the Sensational New Sliders into your Move-In Ready New Home!! Stepping through the Delightful Decorator Doorway into the Foyer, the smell of Fresh Designer Paint still lingers in the air. The Interior is Light, Bright and Neutral, awaiting whatever is "Your Style". The All-New Designer Carpet with 50-year Memory Foam Pad feels so comfy, you already feel at home! Dreams of Hosting the Holidays in the Delightful Dining Room With Outstanding Oak Dry Bar with Serving Area fill your head. A Resplendent Remodeled Kitchen with Solid Cherry 30-Inch Cabinetry, Pergo Floor,and All-New Appliances await your family recipes,and the Pantry Closet will definitely hold all those Trader Joe goodies!! All-New Raised Panel Doors lead you down the hall into the Marvelous Master Suite with Wonderful Wooded Views, Delightful Dressing Area,and Heavenly Half Bath. A Great Guest Room and Terrific Totally-Remodeled Hall Bath is all ready for company! New Roof, New Hot Water Heater,and your very own Mini-Laundry with Stackable Frigidaire Heavy Duty Washer and Dryer too. Did I mention the Charming Clubhouse or Awesome Association Pool replete with changing rooms plus!! Welcome Home!!
Location
State PA
County Montgomery
Area Towamencin Twp (10653)
Zoning GA
Rooms
Other Rooms Living Room, Dining Room, Primary Bedroom, Kitchen, Bedroom 1, Other
Interior
Interior Features Primary Bath(s), Butlers Pantry, Stain/Lead Glass, Wet/Dry Bar
Hot Water Natural Gas
Heating Gas, Forced Air
Cooling Central A/C
Flooring Fully Carpeted
Equipment Built-In Range, Oven - Self Cleaning, Dishwasher, Disposal, Built-In Microwave
Fireplace N
Appliance Built-In Range, Oven - Self Cleaning, Dishwasher, Disposal, Built-In Microwave
Heat Source Natural Gas
Laundry Main Floor
Exterior
Exterior Feature Balcony
Garage Spaces 3.0
Utilities Available Cable TV
Amenities Available Swimming Pool, Tennis Courts, Club House
Water Access N
Roof Type Pitched,Shingle
Accessibility None
Porch Balcony
Total Parking Spaces 3
Garage N
Building
Story 1
Sewer Public Sewer
Water Public
Architectural Style Colonial
Level or Stories 1
Additional Building Above Grade
New Construction N
Schools
Elementary Schools Gwynedd Square
Middle Schools Penndale
High Schools North Penn Senior
School District North Penn
Others
Pets Allowed Y
HOA Fee Include Pool(s),Common Area Maintenance,Lawn Maintenance,Snow Removal,Trash,Insurance,Management
Senior Community No
Tax ID 53-00-05754-475
Ownership Condominium
Acceptable Financing Conventional
Listing Terms Conventional
Financing Conventional
Pets Allowed Case by Case Basis
Read Less
Want to know what your home might be worth? Contact us for a FREE valuation!

Our team is ready to help you sell your home for the highest possible price ASAP

Bought with Ronald K Woytowich • Coldwell Banker Realty

GET MORE INFORMATION





