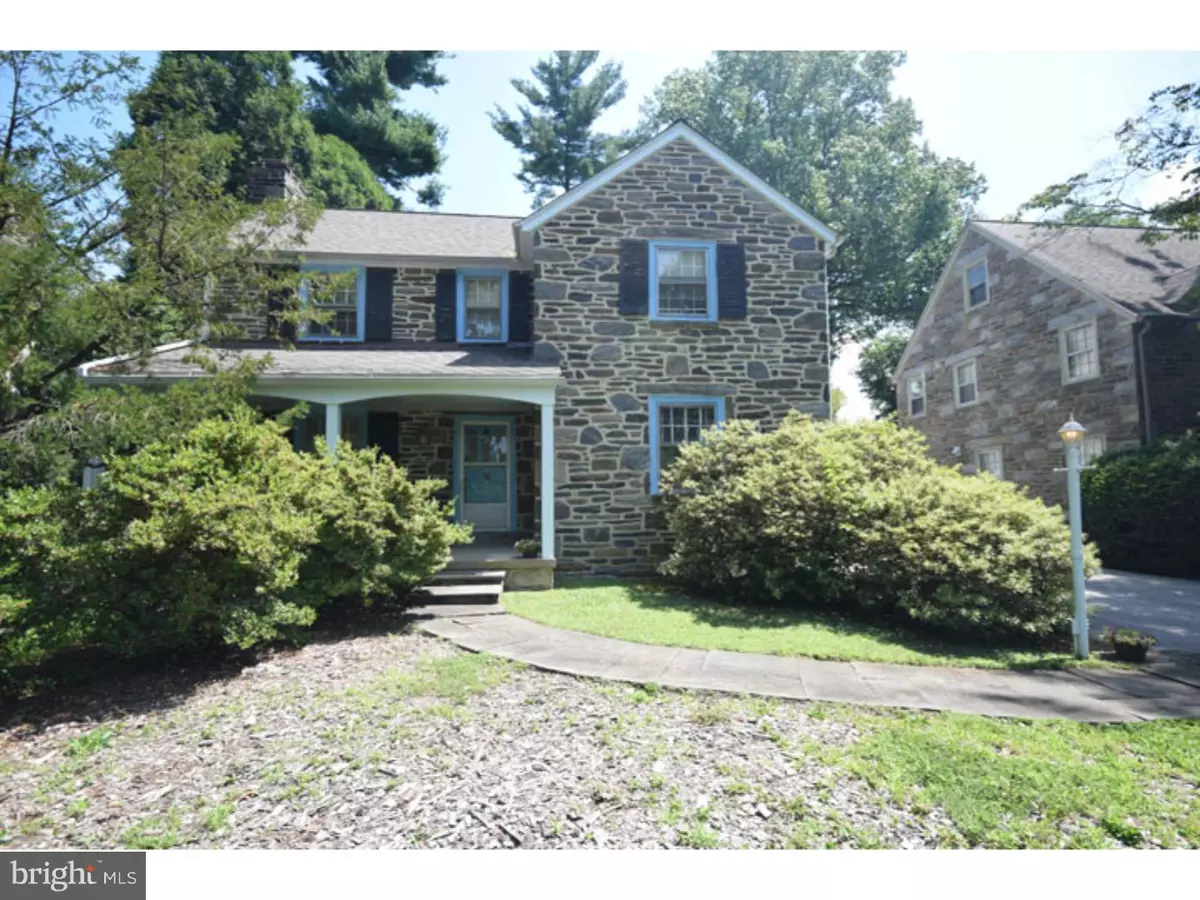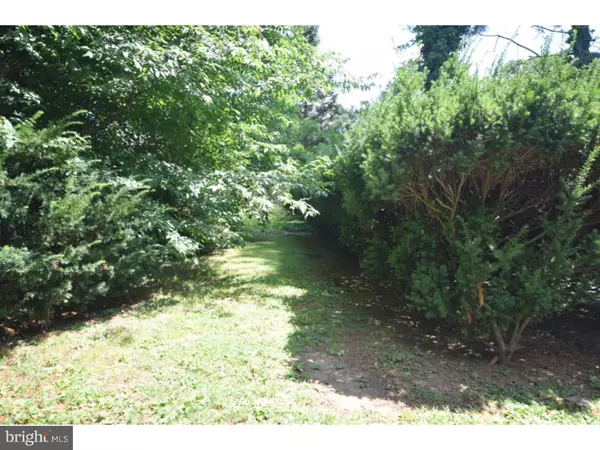$430,000
$475,000
9.5%For more information regarding the value of a property, please contact us for a free consultation.
625 HARVARD RD Bala Cynwyd, PA 19004
4 Beds
4 Baths
2,209 SqFt
Key Details
Sold Price $430,000
Property Type Single Family Home
Sub Type Detached
Listing Status Sold
Purchase Type For Sale
Square Footage 2,209 sqft
Price per Sqft $194
Subdivision Colonial
MLS Listing ID 1003478049
Sold Date 10/31/16
Style Colonial
Bedrooms 4
Full Baths 3
Half Baths 1
HOA Y/N N
Abv Grd Liv Area 2,209
Originating Board TREND
Year Built 1939
Annual Tax Amount $9,456
Tax Year 2016
Lot Size 8,700 Sqft
Acres 0.2
Lot Dimensions 58
Property Description
A perfect neighborhood to take an evening stroll. From the Flagstone Patio to the sunny living areas, there's no shortage of beautiful spaces. This 4 Bedroom 3 Bath home offers generous proportions & beautiful interiors. Visitors are protected from the elements by the charming covered Front Porch. The welcoming Living Room will make a lasting impression on guests with enough room for a Grand Piano. Traditional wood mantel Fireplace creates the ambiance. Recessed lights accent the wall display Niches. French Doors lead to the Flagstone Patio. Deep window sills & gleaming hardwood floors (some under carpeting) add to the old world charm. Convenient newly renovated Powder Room. You'll love working from home in this quiet Study. The Dining Room features a triple wide window with wood valance and chair rail. Chef's preferred Galley Kitchen is fully equipped with plenty of cabinets, counter space, wall oven, smooth cook top, stainless steel sink, dishwasher, garbage disposal & spacious Breakfast Room. Exit the Kitchen via the split barn door to access the Back Yard & Patio overlooking this tranquil setting. Dine Al Fresco under the stars! Beautiful wood staircase leads to the 2nd floor. The generous size Master Bedroom boasts a private black & white Bathroom. There is a 2nd large Bedroom & new Hall Bathroom. There are 2 Jack n Jill Bedrooms with a full Bathroom & back stairs to the Kitchen area. Perfect for au pair suite. The 432 sq. ft. Finished Basement has built-in storage areas, recessed lights & has been water proofed. Plus, a large Storage Room. Walk up floored Attic boasts a cedar closet. The attached Garage with remote control door, will keep your car out of the elements and has extra closet space. A fantastic home with plenty of space for everyone. Upgraded over the years with plenty of space for everyone. After 50 years of love & happiness the owners of this home are ready to pass the keys on to a new owner. Make this your dream home, as it was theirs!
Location
State PA
County Montgomery
Area Lower Merion Twp (10640)
Zoning R4
Rooms
Other Rooms Living Room, Dining Room, Primary Bedroom, Bedroom 2, Bedroom 3, Kitchen, Family Room, Bedroom 1, Other, Attic
Basement Full
Interior
Interior Features Primary Bath(s), Stall Shower, Kitchen - Eat-In
Hot Water Electric
Heating Oil, Forced Air
Cooling Central A/C
Flooring Wood, Fully Carpeted, Tile/Brick
Fireplaces Number 1
Fireplaces Type Stone
Equipment Cooktop, Dishwasher, Disposal
Fireplace Y
Appliance Cooktop, Dishwasher, Disposal
Heat Source Oil
Laundry Basement
Exterior
Exterior Feature Patio(s), Porch(es)
Parking Features Inside Access, Garage Door Opener
Garage Spaces 4.0
Utilities Available Cable TV
Water Access N
Roof Type Shingle
Accessibility None
Porch Patio(s), Porch(es)
Attached Garage 2
Total Parking Spaces 4
Garage Y
Building
Lot Description Front Yard, Rear Yard, SideYard(s)
Story 2
Foundation Stone
Sewer Public Sewer
Water Public
Architectural Style Colonial
Level or Stories 2
Additional Building Above Grade
New Construction N
Schools
High Schools Lower Merion
School District Lower Merion
Others
Senior Community No
Tax ID 40-00-23196-002
Ownership Fee Simple
Read Less
Want to know what your home might be worth? Contact us for a FREE valuation!

Our team is ready to help you sell your home for the highest possible price ASAP

Bought with Jane C Broderson • BHHS Fox & Roach - Haverford Sales Office

GET MORE INFORMATION





