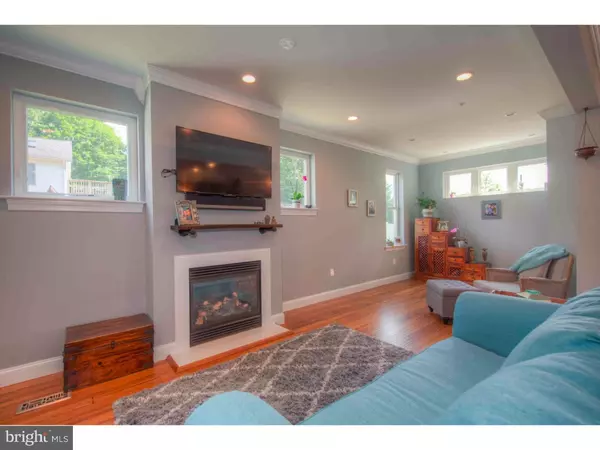$490,000
$500,000
2.0%For more information regarding the value of a property, please contact us for a free consultation.
1020 MOUNT PLEASANT AVE Wayne, PA 19087
4 Beds
4 Baths
2,970 SqFt
Key Details
Sold Price $490,000
Property Type Single Family Home
Sub Type Twin/Semi-Detached
Listing Status Sold
Purchase Type For Sale
Square Footage 2,970 sqft
Price per Sqft $164
Subdivision None Available
MLS Listing ID 1003477655
Sold Date 10/27/16
Style Colonial
Bedrooms 4
Full Baths 2
Half Baths 2
HOA Y/N N
Abv Grd Liv Area 2,970
Originating Board TREND
Year Built 2015
Annual Tax Amount $5,365
Tax Year 2016
Lot Size 5,896 Sqft
Acres 0.14
Lot Dimensions 40
Property Description
Welcome home to this beautiful new townhome with countless upgrades and amenities. The open first floor has bamboo hardwood floors throughout. The kitchen has it all with a double farmhouse sink, quartz countertops, beautiful custom cabinets, and stainless appliances. It has ample storage as well as two pantries. The island provides bar seating and a great entertaining space. The living room features a gas fireplace and also has a cozy reading nook with built in shelves. The dining room leads out to the deck with a gas grill hookup and an additional stone patio on the open, flat, and fenced-in yard. The second level features hickory hardwood floors in all of the bedrooms and hallway. The vaulted ceiling in the master bedroom is exceptional and there is a fabulous walk-in closet. The master bathroom has marble tile floors, new double vanity, extra wide and deep bath tub. The second floor houses three additional bedrooms, a hall bathroom and linen closet. There is a large second floor laundry room with a utility sink and abundant shelving. Escape to the basement with a full bar that has some wonderfully creative features like the wine cellar door and tray ceiling. This is an amazing space for entertaining and watching a game, with the bar, wine cellar and wiring for a theater. The large sliding barn doors makes it easy to store large items. There is a half bathroom on this level. Back upstairs there is another half bathroom, off the mudroom which leads to the two car garage. The house is on a quiet cul-de-sac with very little traffic, while still being a quick 5 minute drive to Wayne station to take the train to the city and many restaurant and bars, in Wayne or along the Main Line. Everything is close by, the KOP mall, routes 476, 76, 202, and every supermarket is within 10 minutes - Whole Foods, Wegmans, Giant and Acme.
Location
State PA
County Montgomery
Area Upper Merion Twp (10658)
Zoning R3
Rooms
Other Rooms Living Room, Dining Room, Primary Bedroom, Bedroom 2, Bedroom 3, Kitchen, Family Room, Bedroom 1, Attic
Basement Full, Fully Finished
Interior
Interior Features Primary Bath(s), Kitchen - Island, Butlers Pantry, Kitchen - Eat-In
Hot Water Natural Gas
Heating Gas, Forced Air
Cooling Central A/C
Flooring Wood, Fully Carpeted, Tile/Brick
Fireplaces Number 1
Fireplaces Type Gas/Propane
Equipment Disposal
Fireplace Y
Appliance Disposal
Heat Source Natural Gas
Laundry Upper Floor
Exterior
Exterior Feature Deck(s), Patio(s)
Garage Spaces 2.0
Fence Other
Water Access N
Accessibility None
Porch Deck(s), Patio(s)
Attached Garage 2
Total Parking Spaces 2
Garage Y
Building
Lot Description Level, Open
Story 2
Sewer Public Sewer
Water Public
Architectural Style Colonial
Level or Stories 2
Additional Building Above Grade
New Construction N
Schools
Middle Schools Upper Merion
High Schools Upper Merion
School District Upper Merion Area
Others
Senior Community No
Tax ID 58-00-13849-016
Ownership Fee Simple
Read Less
Want to know what your home might be worth? Contact us for a FREE valuation!

Our team is ready to help you sell your home for the highest possible price ASAP

Bought with Ana M Lee • Entourage Elite Real Estate-Conshohocken

GET MORE INFORMATION





