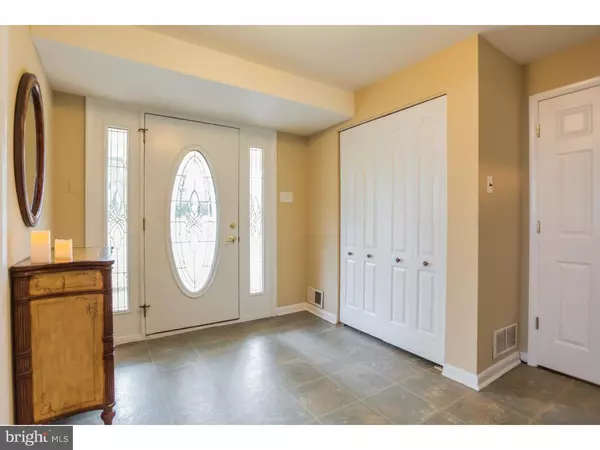$310,000
$305,900
1.3%For more information regarding the value of a property, please contact us for a free consultation.
1236 FITZWATERTOWN RD Abington, PA 19001
4 Beds
3 Baths
2,086 SqFt
Key Details
Sold Price $310,000
Property Type Single Family Home
Sub Type Detached
Listing Status Sold
Purchase Type For Sale
Square Footage 2,086 sqft
Price per Sqft $148
Subdivision Abington
MLS Listing ID 1003475937
Sold Date 07/21/16
Style Colonial
Bedrooms 4
Full Baths 2
Half Baths 1
HOA Y/N N
Abv Grd Liv Area 2,086
Originating Board TREND
Year Built 1962
Annual Tax Amount $6,452
Tax Year 2016
Lot Size 0.387 Acres
Acres 0.39
Lot Dimensions 80
Property Description
Want A Terrific School District - then you'd want to check out this Distinctive and Different, Open & Airy 3-4 Bedroom 2 & l/2 Bath residence in Move Right In Condition in Upper Dublin School District!! This residence was freshly painted t/o with delightfully warm colors. Welcome your guests into the spacious foyer with double sized coat closet, powder room and where you can view the den/guest bedroom. Step up to the unique 2 story Great Room with adjacent Dining Room both with sparkling hardwood- like floors and a great place for you to spread out The bright and cheery kitchen with ceramic tile backsplash has newer appliances including a newer s/steel refrigerator. There is a built in counter which is a great spot for little ones to do homework, The adjacent breakfast area with a newer garden type casement window is a great place to relax and enjoy morning coffee or watch TV. The upper level has 3 good sized bedrooms with h/w floors. There is a ceramic tile hall bath and a newly refurbished master bedroom bath. The lower level has a laundry room with tons of storage and a Bonus Room/study with outside exit to private patio. Entertain your guests out on the covered Trex deck and BBQ on the lower patio. The backyard views are amazing and the yard is peaceful and private - a bird lover's haven. Other upgrades include, New air conditioner, Newer hot water heater, many new windows, a totally fenced yard with Newer storage shed, maintenance free exterior and for the pet lovers, there is also a separate fenced area. Since it's zoned professional, you can operate your business from home! Great locations with EZ access to turnpike and 309 and minutes away from shopping and trains. Don't miss this great home.
Location
State PA
County Montgomery
Area Upper Dublin Twp (10654)
Zoning B
Rooms
Other Rooms Living Room, Dining Room, Primary Bedroom, Bedroom 2, Bedroom 3, Kitchen, Bedroom 1, Other
Interior
Interior Features Primary Bath(s), Kitchen - Island, Butlers Pantry, Ceiling Fan(s), Stall Shower, Kitchen - Eat-In
Hot Water Natural Gas
Heating Gas
Cooling Central A/C
Equipment Built-In Range, Oven - Self Cleaning, Dishwasher, Disposal
Fireplace N
Window Features Replacement
Appliance Built-In Range, Oven - Self Cleaning, Dishwasher, Disposal
Heat Source Natural Gas
Laundry Lower Floor
Exterior
Exterior Feature Deck(s), Patio(s)
Utilities Available Cable TV
Water Access N
Roof Type Pitched
Accessibility None
Porch Deck(s), Patio(s)
Garage N
Building
Lot Description Level, Open, Trees/Wooded, Front Yard, Rear Yard, SideYard(s)
Story 3+
Foundation Brick/Mortar
Sewer Public Sewer
Water Public
Architectural Style Colonial
Level or Stories 3+
Additional Building Above Grade
Structure Type Cathedral Ceilings
New Construction N
Schools
School District Upper Dublin
Others
Senior Community No
Tax ID 54-00-06388-002
Ownership Fee Simple
Read Less
Want to know what your home might be worth? Contact us for a FREE valuation!

Our team is ready to help you sell your home for the highest possible price ASAP

Bought with Keith Morrison • RE/MAX Prime Real Estate - Philadelphia

GET MORE INFORMATION





