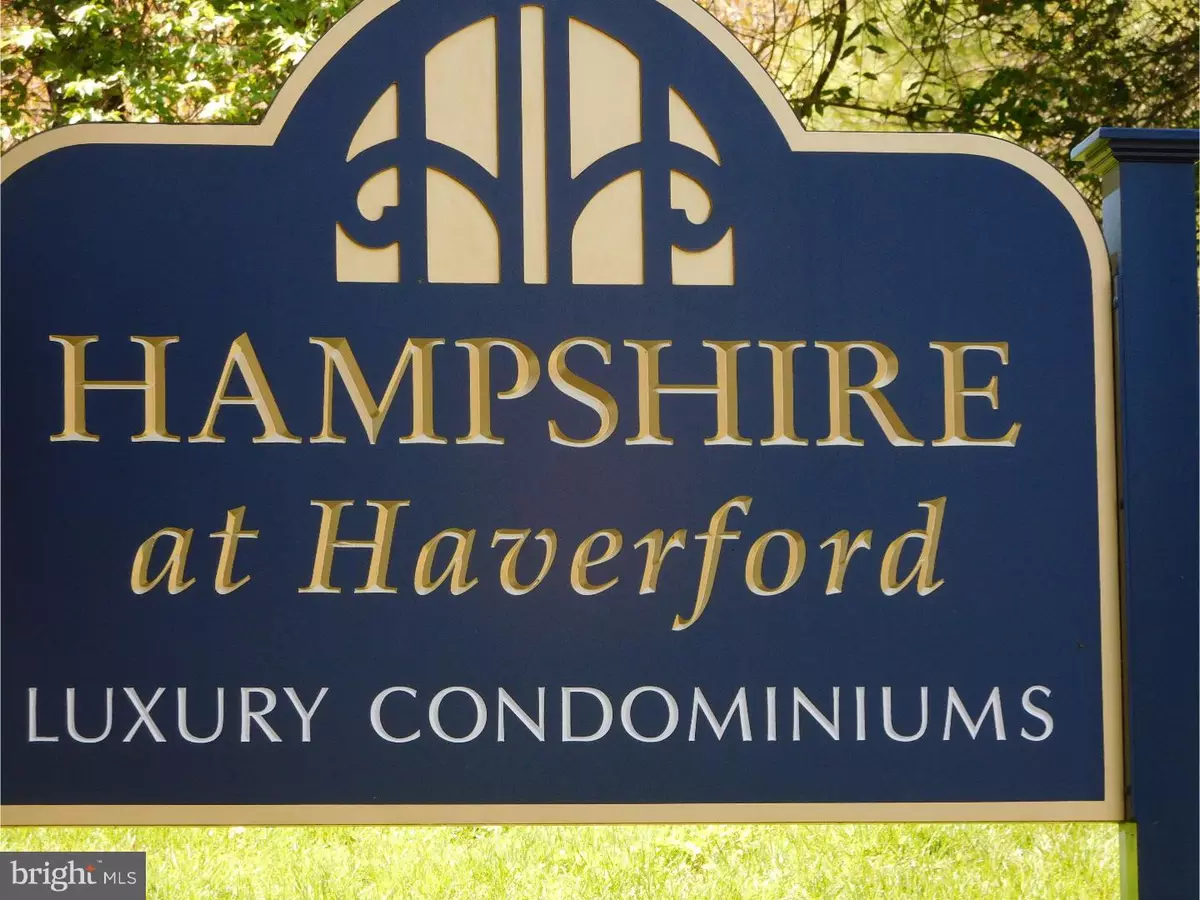$220,000
$225,000
2.2%For more information regarding the value of a property, please contact us for a free consultation.
104 WOODSIDE RD #B102 Haverford, PA 19041
2 Beds
3 Baths
1,376 SqFt
Key Details
Sold Price $220,000
Property Type Townhouse
Sub Type Interior Row/Townhouse
Listing Status Sold
Purchase Type For Sale
Square Footage 1,376 sqft
Price per Sqft $159
Subdivision Hampshire At Haverford
MLS Listing ID 1003474435
Sold Date 08/18/16
Style Colonial
Bedrooms 2
Full Baths 2
Half Baths 1
HOA Fees $490/mo
HOA Y/N N
Abv Grd Liv Area 1,376
Originating Board TREND
Year Built 1939
Annual Tax Amount $5,676
Tax Year 2016
Lot Size 1,376 Sqft
Acres 0.03
Lot Dimensions 00 X 00
Property Description
Great opportunity to own a perfectly located 2 story condo. This unit at Hampshire is a 2 bedroom, 2.5 bath home with hardwood floors on first floor, living room w/wood burning fp, nicely sized dining room and modern kitchen with room for a small table if desired. Both powder room and laundry are on the first floor. Second floor has master bedroom and bath and wonderful closet space, second bedroom and hall bath. This unit has a private entrance just off the parking lot for convenience and just steps from the in ground pool for your summer enjoyment. This walk to location makes life so easy. Property leased until June 30, 2016. 2 months condo fee plus $150 move-in fee due at closing. Seller disclosure and inspection report on line. Glass in windows to be replaced; chimney to be checked and cleaned if necessary for use; central air to be serviced. All work completed on July 1st
Location
State PA
County Montgomery
Area Lower Merion Twp (10640)
Zoning R7
Rooms
Other Rooms Living Room, Dining Room, Primary Bedroom, Kitchen, Bedroom 1
Interior
Interior Features Kitchen - Eat-In
Hot Water Electric
Heating Gas
Cooling Central A/C
Fireplaces Number 1
Fireplace Y
Heat Source Natural Gas
Laundry Main Floor
Exterior
Amenities Available Swimming Pool
Water Access N
Accessibility None
Garage N
Building
Story 2
Sewer Public Sewer
Water Public
Architectural Style Colonial
Level or Stories 2
Additional Building Above Grade
New Construction N
Schools
School District Lower Merion
Others
Pets Allowed Y
HOA Fee Include Pool(s),Common Area Maintenance,Ext Bldg Maint,Lawn Maintenance,Snow Removal,Trash
Senior Community No
Tax ID 40-00-67552-529
Ownership Condominium
Pets Allowed Case by Case Basis
Read Less
Want to know what your home might be worth? Contact us for a FREE valuation!

Our team is ready to help you sell your home for the highest possible price ASAP

Bought with Holly Morrison • BHHS Fox & Roach-Bryn Mawr

GET MORE INFORMATION





