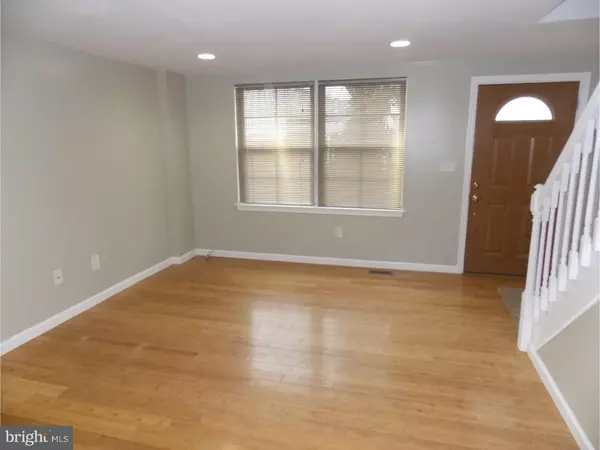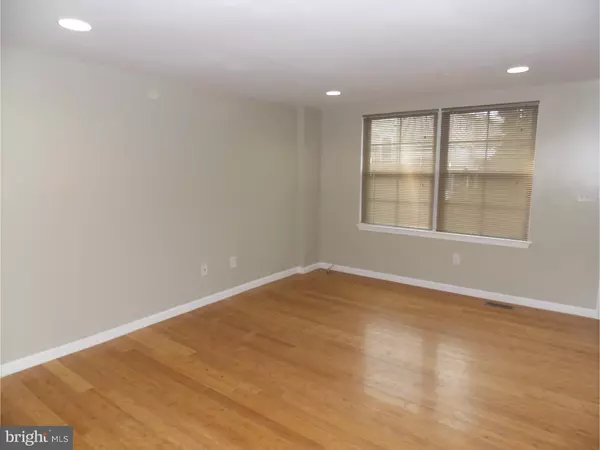$195,000
$209,999
7.1%For more information regarding the value of a property, please contact us for a free consultation.
271 S MAIN ST Ambler, PA 19002
3 Beds
2 Baths
1,024 SqFt
Key Details
Sold Price $195,000
Property Type Townhouse
Sub Type Interior Row/Townhouse
Listing Status Sold
Purchase Type For Sale
Square Footage 1,024 sqft
Price per Sqft $190
Subdivision Ambler
MLS Listing ID 1003471563
Sold Date 07/26/16
Style Colonial
Bedrooms 3
Full Baths 2
HOA Y/N N
Abv Grd Liv Area 1,024
Originating Board TREND
Year Built 1950
Annual Tax Amount $2,466
Tax Year 2016
Lot Size 1,501 Sqft
Acres 0.03
Lot Dimensions 16
Property Description
Welcome to this newly renovated home in beautiful Ambler within the award winning Wissahickon School District. This property offers many upgrades and extras. Enter through the new front door to find hardwood flooring and freshly painted walls and woodwork in the living room. The kitchen features a new double sink, recessed lighting and hardwood flooring as well. The basement is finished and includes a new ceramic tile floor, new paint, a bedroom and modern full bathroom. The second floor has two bedrooms and one full bathroom. The entire house has been freshly painted inside. There are new windows throughout, central air, and a high efficiency heater which is only 2 years old. The roof is new and comes with a 13 year warranty. All new drywall and ceilings throughout. New 200 amp. electrical service with all new wiring. All new plumbing. ***Seller is offering a $500.00 carpet credit to buyer*** The house is right down the street from the Ambler skate park and very close to shops, restaurants, entertainment, a farmers market and public transportation. Schedule your showing today.
Location
State PA
County Montgomery
Area Ambler Boro (10601)
Zoning R3
Rooms
Other Rooms Living Room, Primary Bedroom, Bedroom 2, Kitchen, Bedroom 1
Basement Full
Interior
Interior Features Skylight(s), Kitchen - Eat-In
Hot Water Natural Gas
Heating Gas, Forced Air
Cooling Central A/C
Flooring Wood, Tile/Brick
Fireplace N
Heat Source Natural Gas
Laundry Basement
Exterior
Water Access N
Roof Type Flat
Accessibility None
Garage N
Building
Story 2
Sewer Public Sewer
Water Public
Architectural Style Colonial
Level or Stories 2
Additional Building Above Grade
New Construction N
Schools
Elementary Schools Shady Grove
Middle Schools Wissahickon
High Schools Wissahickon Senior
School District Wissahickon
Others
Senior Community No
Tax ID 01-00-02893-004
Ownership Fee Simple
Read Less
Want to know what your home might be worth? Contact us for a FREE valuation!

Our team is ready to help you sell your home for the highest possible price ASAP

Bought with Jeffrey P Silva • Keller Williams Main Line
GET MORE INFORMATION





