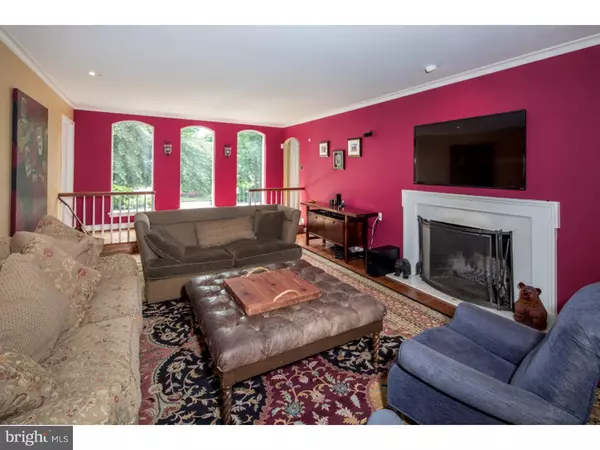$1,150,000
$1,150,000
For more information regarding the value of a property, please contact us for a free consultation.
765 WOODLEAVE RD Bryn Mawr, PA 19010
5 Beds
6 Baths
4,615 SqFt
Key Details
Sold Price $1,150,000
Property Type Single Family Home
Sub Type Detached
Listing Status Sold
Purchase Type For Sale
Square Footage 4,615 sqft
Price per Sqft $249
Subdivision None Available
MLS Listing ID 1003466413
Sold Date 07/17/15
Style Colonial
Bedrooms 5
Full Baths 4
Half Baths 2
HOA Y/N N
Abv Grd Liv Area 4,615
Originating Board TREND
Year Built 1978
Annual Tax Amount $19,851
Tax Year 2015
Lot Size 0.561 Acres
Acres 0.56
Lot Dimensions 124
Property Description
This family home extraordinaire has been tastefully renovated and expanded, offering style and design plus great livability and flow. The desirable location at the end of a flat cul-de-sac street affords a quiet setting and safe place to play in a family-friendly neighborhood. Set on over half an acre, this 5 BR 4.5 bath beauty promises comfort for everyone, whether for family night, a party for your friends or a formal adult gathering. Exterior upgrades that it so special include a replaced stucco fa ade, new gutter guards and windows, and a flagstone patio with a built-in natural gas grill.Inside boasts a light-filled, luxurious ambiance enhanced by elegant touches like hardwood floors, crown moldings, beautiful built-ins and charming fireplaces. Two separate wood staircases connect the recently renovated lower level with the first and second floors. The main level features a spacious great room where you can relax together by the wood-burning fireplace, with widows on two exposures and a window wall with French doors that open to the rear flagstone patio. Remodeled in 2003, the gourmet kitchen is exquisite and very functional, adorned with hardwood floors, recessed lighting, granite counters, tiled backsplash, soft-close cabinetry and stainless steel appliances including a dishwasher and wine fridge. Adjacent is a large breakfast room with hardwood floors, a brick fireplace, a wall of windows and French doors to the patio. Also on the first level is a formal dining room, library/home office with vaulted ceiling, bedroom with private bath, powder room, mud room with utility sink and entry to the two-car garage. Perched on the second floor is a private master suite that occupies its own wing with two entrances, a vaulted bedroom, fitted walk-in closet and sitting area. The stunning master bath with a vaulted ceiling, skylight, frameless glass shower and Jacuzzi tub is a divine retreat. You will love spending hours in the upstairs family room. The laundry room was relocated to the second floor for convenience. Three of the home's five bedrooms have walk-in closets with built-in shelving. The finished lower level is generously sized and brightened by light from window wells.
Location
State PA
County Montgomery
Area Lower Merion Twp (10640)
Zoning R1
Rooms
Other Rooms Living Room, Dining Room, Primary Bedroom, Bedroom 2, Bedroom 3, Kitchen, Family Room, Bedroom 1, In-Law/auPair/Suite, Attic
Basement Partial
Interior
Interior Features Primary Bath(s), Kitchen - Island, Butlers Pantry, Skylight(s), Ceiling Fan(s), Attic/House Fan, Stall Shower, Dining Area
Hot Water Natural Gas
Heating Gas, Forced Air
Cooling Central A/C
Flooring Wood, Fully Carpeted
Fireplaces Number 2
Fireplaces Type Brick, Marble
Equipment Cooktop, Built-In Range, Oven - Double, Oven - Self Cleaning, Dishwasher, Disposal, Energy Efficient Appliances
Fireplace Y
Window Features Bay/Bow,Energy Efficient,Replacement
Appliance Cooktop, Built-In Range, Oven - Double, Oven - Self Cleaning, Dishwasher, Disposal, Energy Efficient Appliances
Heat Source Natural Gas
Laundry Main Floor, Upper Floor
Exterior
Exterior Feature Patio(s)
Garage Spaces 5.0
Utilities Available Cable TV
Water Access N
Roof Type Shingle
Accessibility None
Porch Patio(s)
Attached Garage 2
Total Parking Spaces 5
Garage Y
Building
Lot Description Cul-de-sac, Irregular, Front Yard, Rear Yard
Story 2
Sewer Public Sewer
Water Public
Architectural Style Colonial
Level or Stories 2
Additional Building Above Grade
Structure Type Cathedral Ceilings
New Construction N
Schools
School District Lower Merion
Others
Tax ID 40-00-67393-004
Ownership Fee Simple
Security Features Security System
Read Less
Want to know what your home might be worth? Contact us for a FREE valuation!

Our team is ready to help you sell your home for the highest possible price ASAP

Bought with Kelley Abraham • BHHS Fox & Roach-Bryn Mawr
GET MORE INFORMATION





