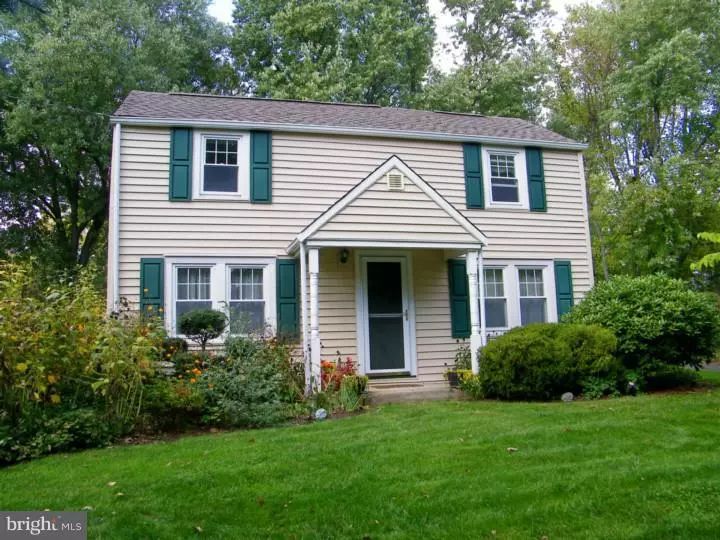$317,000
$339,000
6.5%For more information regarding the value of a property, please contact us for a free consultation.
1464 DILLON RD Maple Glen, PA 19002
3 Beds
1 Bath
1,263 SqFt
Key Details
Sold Price $317,000
Property Type Single Family Home
Sub Type Detached
Listing Status Sold
Purchase Type For Sale
Square Footage 1,263 sqft
Price per Sqft $250
Subdivision Dublin Estates
MLS Listing ID 1003461375
Sold Date 08/04/15
Style Colonial
Bedrooms 3
Full Baths 1
HOA Y/N N
Abv Grd Liv Area 1,263
Originating Board TREND
Year Built 1942
Annual Tax Amount $5,669
Tax Year 2015
Lot Size 2.000 Acres
Acres 2.0
Lot Dimensions 843.62X103.25
Property Description
You must see this property to appreciate it! Located on two sprawling acres in desirable Maple Glen, Upper Dublin Township, this property is truly unique. The land includes a 1263 sq. foot 3 bedroom, one bath house; an oversized garage with work area (approximately 600 sq. feet of interior space), and a separate two story structure with 600 plus sq. feet of interior space (not counting the second story) with electricity. This property has incredible storage space! Surrounded by lush perennial gardens and green space, the cottage style two-story home boasts pine floors in the living and dining room, newer tilt in windows, a maintenance free exterior, newer kitchen and bath, and three upstairs bedrooms. The first floor features a remodeled rear room currently used as a bedroom but perfect for a family room. An expansive patio door/window system provides a glorious view of the lovely, secluded backyard patio and gardens. A private outside well helps keep the grounds and lawn perfect! The garage is a mechanic's and contractor's dream! Ceiling fans and industrial lighting are just some of its many features that are attractive to the motor head or car enthusiast. The back building is currently being used for storage but the possibilities for additional use are many ? additional inside parking, hobby area, and craft workshop. The property extends beyond the back building and could be used for a private orchard or large garden. The home is situated across from Mondauk Park with walking trails and playground facilities. Shopping, restaurants, various public and private schools and the PA Turnpike are just minutes away. Blue ribbon Upper Dublin Schools. One year HSA Home Warranty included. Come visit and fall in love!
Location
State PA
County Montgomery
Area Upper Dublin Twp (10654)
Zoning A
Direction South
Rooms
Other Rooms Living Room, Dining Room, Primary Bedroom, Bedroom 2, Kitchen, Family Room, Bedroom 1, Laundry
Basement Partial, Unfinished, Outside Entrance
Interior
Interior Features Stall Shower
Hot Water Electric
Heating Oil, Forced Air
Cooling Wall Unit
Flooring Wood
Equipment Dishwasher
Fireplace N
Window Features Bay/Bow,Energy Efficient,Replacement
Appliance Dishwasher
Heat Source Oil
Laundry Basement
Exterior
Exterior Feature Patio(s), Porch(es)
Parking Features Garage Door Opener, Oversized
Garage Spaces 7.0
Utilities Available Cable TV
Water Access N
Roof Type Pitched,Shingle
Accessibility None
Porch Patio(s), Porch(es)
Total Parking Spaces 7
Garage Y
Building
Lot Description Level, Front Yard, Rear Yard, SideYard(s)
Story 2
Foundation Brick/Mortar
Sewer Public Sewer
Water Public
Architectural Style Colonial
Level or Stories 2
Additional Building Above Grade
New Construction N
Schools
Elementary Schools Maple Glen
Middle Schools Sandy Run
High Schools Upper Dublin
School District Upper Dublin
Others
Tax ID 54-00-04855-005
Ownership Fee Simple
Read Less
Want to know what your home might be worth? Contact us for a FREE valuation!

Our team is ready to help you sell your home for the highest possible price ASAP

Bought with Anthony M Clemente • BHHS Fox & Roach-Blue Bell

GET MORE INFORMATION





