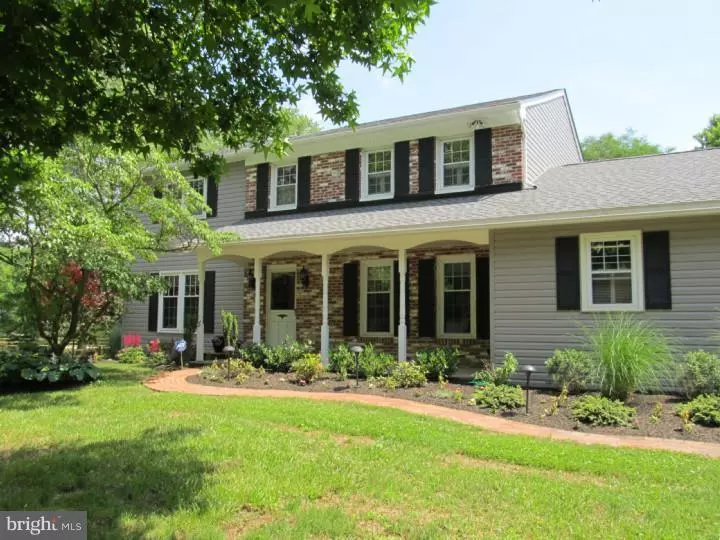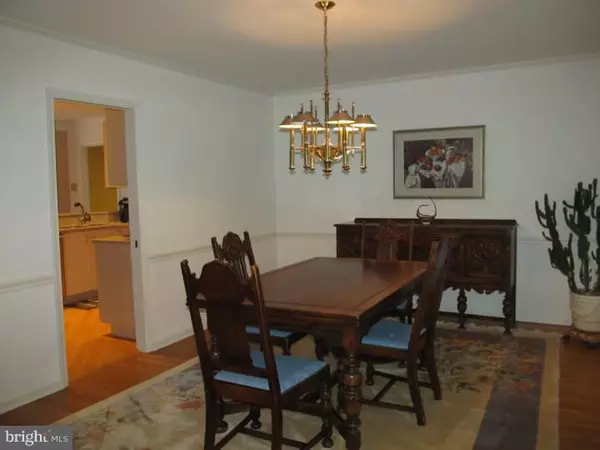$649,500
$649,500
For more information regarding the value of a property, please contact us for a free consultation.
960 DEERPATH RD Blue Bell, PA 19422
5 Beds
5 Baths
3,308 SqFt
Key Details
Sold Price $649,500
Property Type Single Family Home
Sub Type Detached
Listing Status Sold
Purchase Type For Sale
Square Footage 3,308 sqft
Price per Sqft $196
Subdivision Creekside At Blue Bell
MLS Listing ID 1003458385
Sold Date 05/15/15
Style Colonial
Bedrooms 5
Full Baths 4
Half Baths 1
HOA Y/N N
Abv Grd Liv Area 3,308
Originating Board TREND
Year Built 1972
Annual Tax Amount $7,867
Tax Year 2015
Lot Size 1.019 Acres
Acres 1.02
Lot Dimensions 160
Property Description
This Home With Unique Layout and Wonderful Attached Large In-Law Suite Must Be Seen. Located in the Heart of Blue Bell on one of its finest streets, this well cared for home sitting on over one acre has the added feature of a fantastic three room In-Law Suite with its own entrance. The Charming Center Hall opens to a Dining Room and Living Room that has glass french doors leading to a cozy Family Room with fireplace and fabulous SunRoom. The up-to-date Kitchen is attractive and adjoins a sunny Breakfast Room. The large Family Entrance/Mud Room leads to Laundry/Pool Bath Room Area and Entrance to In-Law Suite. Four corner Bedrooms, all of good size, and Two Renovated Baths complete the Second Floor. The Finished Basement has a game room along with storage room. The back yard is glorious where you will enjoy many summer days in the pool and on the deck. Recent amenities including the new roof, siding, driveway and whole house generator, will please and delight. The home has a first floor Renovated Powder Room and four Full Baths, which have all been upgraded. Let the whole house generator provide you with the feeling of peace and security during any storm. The Addition is attached to the Main House yet private and provides for many possible uses. You will love to call this property "Home".
Location
State PA
County Montgomery
Area Whitpain Twp (10666)
Zoning R5
Direction West
Rooms
Other Rooms Living Room, Dining Room, Primary Bedroom, Bedroom 2, Bedroom 3, Kitchen, Family Room, Bedroom 1, In-Law/auPair/Suite, Laundry, Other, Attic
Basement Full
Interior
Interior Features Primary Bath(s), Kitchen - Island, Butlers Pantry, Skylight(s), Ceiling Fan(s), Stall Shower, Dining Area
Hot Water Natural Gas
Heating Gas, Forced Air, Zoned
Cooling Central A/C
Flooring Wood, Fully Carpeted, Tile/Brick
Fireplaces Number 1
Fireplaces Type Brick
Equipment Cooktop, Oven - Wall, Oven - Double, Oven - Self Cleaning, Dishwasher, Disposal, Built-In Microwave
Fireplace Y
Window Features Bay/Bow
Appliance Cooktop, Oven - Wall, Oven - Double, Oven - Self Cleaning, Dishwasher, Disposal, Built-In Microwave
Heat Source Natural Gas
Laundry Main Floor
Exterior
Exterior Feature Deck(s)
Garage Spaces 2.0
Fence Other
Pool In Ground
Water Access N
Roof Type Shingle
Accessibility None
Porch Deck(s)
Attached Garage 2
Total Parking Spaces 2
Garage Y
Building
Lot Description Level
Story 2
Sewer Public Sewer
Water Public
Architectural Style Colonial
Level or Stories 2
Additional Building Above Grade
Structure Type Cathedral Ceilings,9'+ Ceilings
New Construction N
Schools
Elementary Schools Shady Grove
Middle Schools Wissahickon
High Schools Wissahickon Senior
School District Wissahickon
Others
Tax ID 66-00-01504-005
Ownership Fee Simple
Security Features Security System
Read Less
Want to know what your home might be worth? Contact us for a FREE valuation!

Our team is ready to help you sell your home for the highest possible price ASAP

Bought with Non Subscribing Member • Non Member Office

GET MORE INFORMATION





