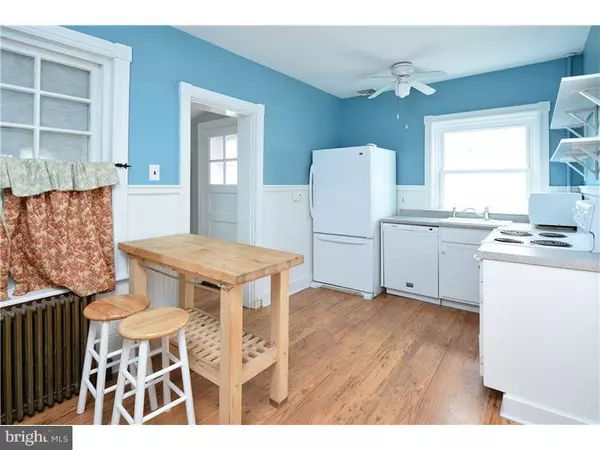$340,000
$349,900
2.8%For more information regarding the value of a property, please contact us for a free consultation.
239 HAMPDEN AVE Narberth, PA 19072
3 Beds
2 Baths
1,350 SqFt
Key Details
Sold Price $340,000
Property Type Single Family Home
Sub Type Twin/Semi-Detached
Listing Status Sold
Purchase Type For Sale
Square Footage 1,350 sqft
Price per Sqft $251
Subdivision Narberth
MLS Listing ID 1003461385
Sold Date 03/03/15
Style Traditional
Bedrooms 3
Full Baths 1
Half Baths 1
HOA Y/N N
Abv Grd Liv Area 1,350
Originating Board TREND
Year Built 1912
Annual Tax Amount $5,108
Tax Year 2015
Lot Size 2,425 Sqft
Acres 0.06
Lot Dimensions 24
Property Description
Fantastic brick twin with central air and off-street parking in sought after Narberth. 3 bedrooms, a fenced in backyard, and original hardwood floors are found throughout. Enter into the bright living room with large windows and arched doorways. Eat-in kitchen features beautiful half wall wainscoting, formica countertops with white cabinetry, and access to the basement. First floor also offers a spacious dining room, updated powder room, and new mudroom with access to backyard and slate patio. Second floor features 3 large bedrooms with beautiful hardwood floors and a fully tiled bathroom. Floored attic and garage offer ample storage options. Front porch and rear patio are great for relaxing or entertaining. This is a move in ready home that has been lovingly maintained. Located steps from the train station, downtown Narberth, major roads, and shopping. Welcome home!
Location
State PA
County Montgomery
Area Narberth Boro (10612)
Zoning R3
Rooms
Other Rooms Living Room, Dining Room, Primary Bedroom, Bedroom 2, Kitchen, Bedroom 1, Other, Attic
Basement Full, Unfinished
Interior
Interior Features Ceiling Fan(s), Kitchen - Eat-In
Hot Water Natural Gas
Heating Gas, Radiator
Cooling Central A/C
Flooring Wood, Tile/Brick
Equipment Oven - Self Cleaning, Dishwasher, Disposal
Fireplace N
Window Features Replacement
Appliance Oven - Self Cleaning, Dishwasher, Disposal
Heat Source Natural Gas
Laundry Basement
Exterior
Exterior Feature Porch(es)
Garage Spaces 1.0
Fence Other
Utilities Available Cable TV
Water Access N
Roof Type Pitched,Shingle
Accessibility None
Porch Porch(es)
Total Parking Spaces 1
Garage Y
Building
Lot Description Level, Open, Front Yard, Rear Yard
Story 2
Foundation Concrete Perimeter
Sewer Public Sewer
Water Public
Architectural Style Traditional
Level or Stories 2
Additional Building Above Grade
New Construction N
Schools
High Schools Lower Merion
School District Lower Merion
Others
Pets Allowed Y
Tax ID 12-00-01648-005
Ownership Fee Simple
Acceptable Financing Conventional, VA, FHA 203(b)
Listing Terms Conventional, VA, FHA 203(b)
Financing Conventional,VA,FHA 203(b)
Pets Allowed Case by Case Basis
Read Less
Want to know what your home might be worth? Contact us for a FREE valuation!

Our team is ready to help you sell your home for the highest possible price ASAP

Bought with Jessica Leis • BHHS Fox & Roach-Rosemont
GET MORE INFORMATION





