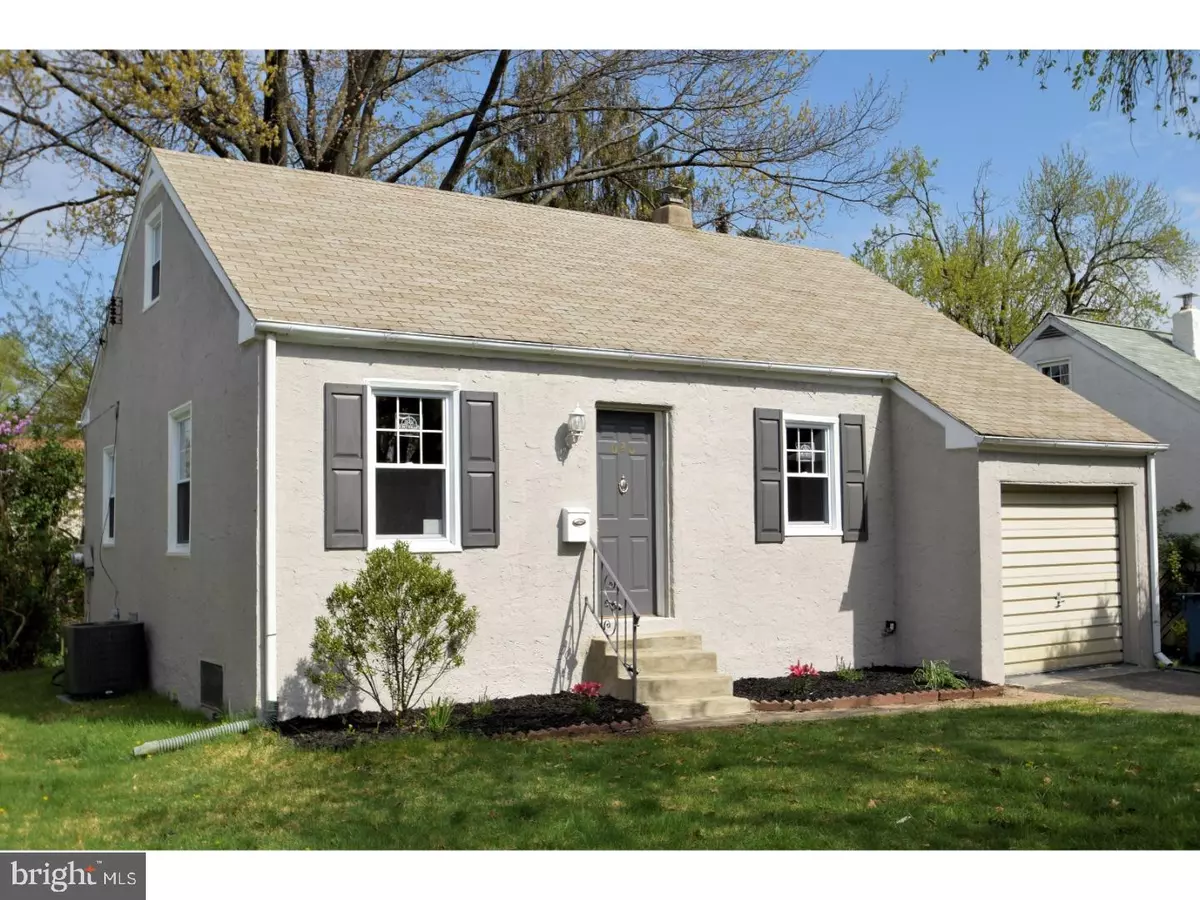$228,000
$250,000
8.8%For more information regarding the value of a property, please contact us for a free consultation.
626 KINGWOOD RD King Of Prussia, PA 19406
2 Beds
1 Bath
744 SqFt
Key Details
Sold Price $228,000
Property Type Single Family Home
Sub Type Detached
Listing Status Sold
Purchase Type For Sale
Square Footage 744 sqft
Price per Sqft $306
Subdivision Valley Forge Homes
MLS Listing ID 1003158725
Sold Date 06/14/17
Style Cape Cod
Bedrooms 2
Full Baths 1
HOA Y/N N
Abv Grd Liv Area 744
Originating Board TREND
Year Built 1950
Annual Tax Amount $2,437
Tax Year 2017
Lot Size 7,400 Sqft
Acres 0.17
Lot Dimensions 55
Property Description
Newly renovated top to bottom. Brand new heater and central air. Brand new kitchen with granite counter tops, hard wood floor and stainless steel appliances. Brand new bathroom, freshly painted, and hardwood floors throughout. This home offers versatility to the savy buyer. Unfinished upstairs can add lots of sq footage if completed as well as a full basement to either finish or use for storage. The basement has a french drain system installed. Private driveway, one car garage, and a nice yard tie this up in a bow for the lucky buyer.
Location
State PA
County Montgomery
Area Upper Merion Twp (10658)
Zoning R2
Rooms
Other Rooms Living Room, Primary Bedroom, Kitchen, Bedroom 1
Basement Full
Interior
Interior Features Kitchen - Eat-In
Hot Water Electric
Heating Electric
Cooling Central A/C
Fireplace N
Heat Source Electric
Laundry Basement
Exterior
Garage Spaces 1.0
Water Access N
Accessibility None
Total Parking Spaces 1
Garage N
Building
Story 1
Sewer Public Sewer
Water Public
Architectural Style Cape Cod
Level or Stories 1
Additional Building Above Grade
New Construction N
Schools
School District Upper Merion Area
Others
Senior Community No
Tax ID 58-00-12133-004
Ownership Fee Simple
Read Less
Want to know what your home might be worth? Contact us for a FREE valuation!

Our team is ready to help you sell your home for the highest possible price ASAP

Bought with Anne B Macy • Advantage Real Estate Services
GET MORE INFORMATION





