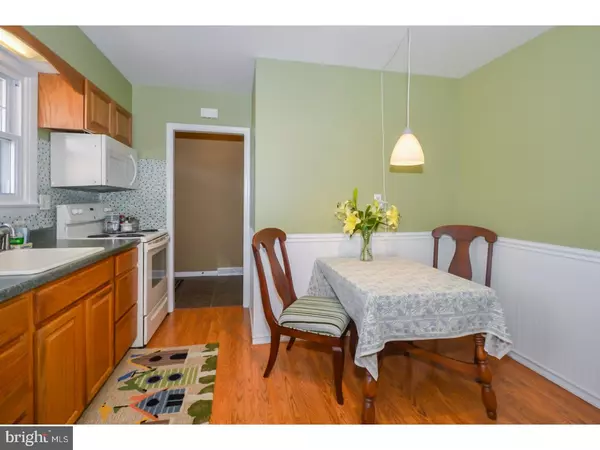$365,000
$365,000
For more information regarding the value of a property, please contact us for a free consultation.
40 RED OAK RD Oreland, PA 19075
4 Beds
2 Baths
2,400 SqFt
Key Details
Sold Price $365,000
Property Type Single Family Home
Sub Type Detached
Listing Status Sold
Purchase Type For Sale
Square Footage 2,400 sqft
Price per Sqft $152
Subdivision Northwoods
MLS Listing ID 1003151425
Sold Date 08/04/17
Style Cape Cod
Bedrooms 4
Full Baths 2
HOA Y/N N
Abv Grd Liv Area 2,400
Originating Board TREND
Year Built 1957
Annual Tax Amount $5,918
Tax Year 2017
Lot Size 8,900 Sqft
Acres 0.2
Lot Dimensions 70
Property Description
Welcome to a lovely 2,400+ Square foot home in one of the most sought-after neighborhoods in Springfield Township! Enjoy the benefits of one-floor living-including two bedrooms, a full bath and laundry nook all on the main floor-with an additional two bedrooms, full bath, three walk-in closets and partially floored attic on the second floor. Sunny eat-in kitchen located at the front of the house with vintage dual entryways (one door for muddy feet and one door for company)- leads into large dining room with corner cabinets and central living room with wood burning fireplace. A sunken family room with new picture window extends off the living room with Pella doors leading to a patio, rock garden, deck and fenced in backyard for outdoor entertaining. The basement was finished as an office and game room in late 2016 with recessed lighting, wall to wall carpeting, cable ready, and a stow away ping pong table. One car garage and newly paved double driveway. Tucked between the beauty of North Hills Country Club and the convenience of Oreland Swim Club, this bright and spacious home enjoys the privacy of no through traffic while also offering easy access to all major roads, award winning schools and a welcoming community unlike any other. *One Year HSA Home Warranty*
Location
State PA
County Montgomery
Area Springfield Twp (10652)
Zoning B
Direction South
Rooms
Other Rooms Living Room, Dining Room, Primary Bedroom, Bedroom 2, Bedroom 3, Kitchen, Family Room, Bedroom 1, Other, Attic
Basement Full, Fully Finished
Interior
Interior Features Butlers Pantry, Ceiling Fan(s), Kitchen - Eat-In
Hot Water Natural Gas
Heating Gas, Hot Water
Cooling Central A/C
Flooring Wood, Fully Carpeted
Fireplaces Number 1
Fireplaces Type Brick
Equipment Dishwasher, Disposal
Fireplace Y
Window Features Replacement
Appliance Dishwasher, Disposal
Heat Source Natural Gas
Laundry Main Floor
Exterior
Exterior Feature Deck(s), Patio(s)
Garage Spaces 3.0
Fence Other
Utilities Available Cable TV
Roof Type Pitched,Shingle
Accessibility None
Porch Deck(s), Patio(s)
Attached Garage 1
Total Parking Spaces 3
Garage Y
Building
Lot Description Level, Front Yard, Rear Yard, SideYard(s)
Story 1.5
Foundation Concrete Perimeter
Sewer Public Sewer
Water Public
Architectural Style Cape Cod
Level or Stories 1.5
Additional Building Above Grade
New Construction N
Schools
Elementary Schools Erdenheim
Middle Schools Springfield Township
High Schools Springfield Township
School District Springfield Township
Others
Senior Community No
Tax ID 52-00-15553-001
Ownership Fee Simple
Acceptable Financing Conventional, VA, FHA 203(b)
Listing Terms Conventional, VA, FHA 203(b)
Financing Conventional,VA,FHA 203(b)
Read Less
Want to know what your home might be worth? Contact us for a FREE valuation!

Our team is ready to help you sell your home for the highest possible price ASAP

Bought with Amanda J. Saunders • BHHS Fox & Roach-Chestnut Hill

GET MORE INFORMATION





