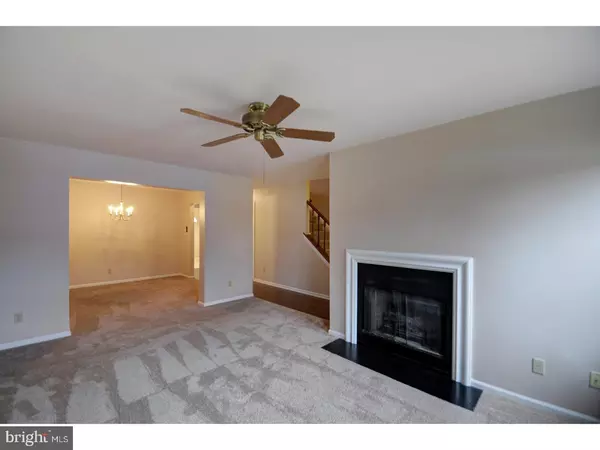$230,000
$234,750
2.0%For more information regarding the value of a property, please contact us for a free consultation.
4048 OTTAWA CT Skippack, PA 19474
3 Beds
3 Baths
1,760 SqFt
Key Details
Sold Price $230,000
Property Type Townhouse
Sub Type Interior Row/Townhouse
Listing Status Sold
Purchase Type For Sale
Square Footage 1,760 sqft
Price per Sqft $130
Subdivision Carriage Run
MLS Listing ID 1003141241
Sold Date 03/24/17
Style Colonial
Bedrooms 3
Full Baths 2
Half Baths 1
HOA Fees $91/qua
HOA Y/N Y
Abv Grd Liv Area 1,760
Originating Board TREND
Year Built 1989
Annual Tax Amount $4,411
Tax Year 2017
Lot Size 1,600 Sqft
Acres 0.04
Lot Dimensions 20
Property Description
WALK TO SKIPPACK VILLAGE AND ALL THE FUN! Brick Townhome includes private Foyer with hardwood flooring, Family Room with Gas Fireplace that adjoins Dining Room and Spacious sun-filled Eat-In Kitchen with triple Atrium Doors to patio overlooking private green and level open area surrounded by trees. Custom Floorplan with Two Large Owners Suites each with own private bath with ceramic tile - one with walk-in shower and double sinks. Both suites have walk-in closet and one has additional triple closets! Finished Loft with Skylight that can be used as third bedroom, at-home office study, or private retreat! In addition, this home is freshly painted and brand new carpeting has just been installed. Huge 780 sq. ft basement w/extra high ceilings is available to be finished to your specifications and preference. Economical gas heat. Luxurious maintenance free living in a private location within walking distance to path leading to Village of Skippack with 15 restaurants, fine dining, spa, wine tasting, art galleries, specialty shops and all the action! For exercise enthusiasts and nature lovers, the Perkiomen Trail with 20 miles of biking and walking trails is located across the street. Evansburg State Park with over 3,300 acres of natural beauty and parkland is within walking distance. PA Turnpike is within 5 miles. New Providence Towne Center with Wegmans and over 40 well-known retail stores, Dinner Movie Theatre, Starbucks, and many national restaurants is within 7 miles. Enjoy easy access to King of Prussia. Located in desirable and sought-after Carriage Run Community - this special home has a most desired custom floorplan that you'll enjoy and can spread out in for years to come! Join the Fun!
Location
State PA
County Montgomery
Area Skippack Twp (10651)
Zoning R4
Rooms
Other Rooms Living Room, Dining Room, Primary Bedroom, Bedroom 2, Kitchen, Bedroom 1, Attic
Basement Full, Unfinished
Interior
Interior Features Primary Bath(s), Skylight(s), Ceiling Fan(s), Stall Shower, Kitchen - Eat-In
Hot Water Natural Gas
Heating Gas, Forced Air
Cooling Central A/C
Flooring Wood, Fully Carpeted, Vinyl
Fireplaces Number 1
Fireplaces Type Gas/Propane
Equipment Oven - Self Cleaning, Dishwasher, Disposal
Fireplace Y
Appliance Oven - Self Cleaning, Dishwasher, Disposal
Heat Source Natural Gas
Laundry Basement
Exterior
Exterior Feature Patio(s)
Utilities Available Cable TV
Water Access N
Roof Type Pitched,Shingle
Accessibility None
Porch Patio(s)
Garage N
Building
Lot Description Level, Front Yard, Rear Yard
Story 2
Foundation Concrete Perimeter
Sewer Public Sewer
Water Public
Architectural Style Colonial
Level or Stories 2
Additional Building Above Grade
New Construction N
Schools
School District Perkiomen Valley
Others
HOA Fee Include Common Area Maintenance,Snow Removal,Trash
Senior Community No
Tax ID 51-00-03032-373
Ownership Fee Simple
Read Less
Want to know what your home might be worth? Contact us for a FREE valuation!

Our team is ready to help you sell your home for the highest possible price ASAP

Bought with Robert J Tronoski • RE/MAX Services
GET MORE INFORMATION





