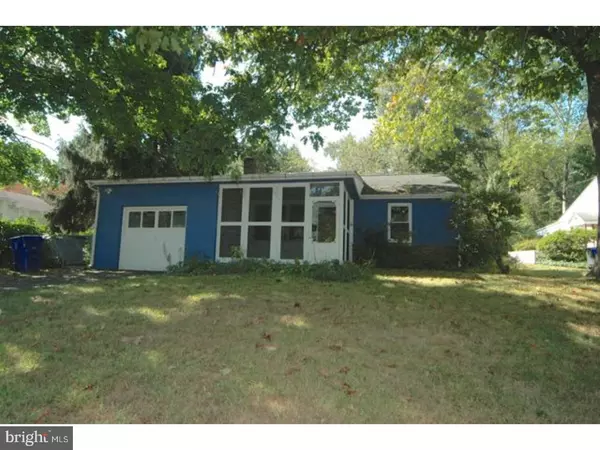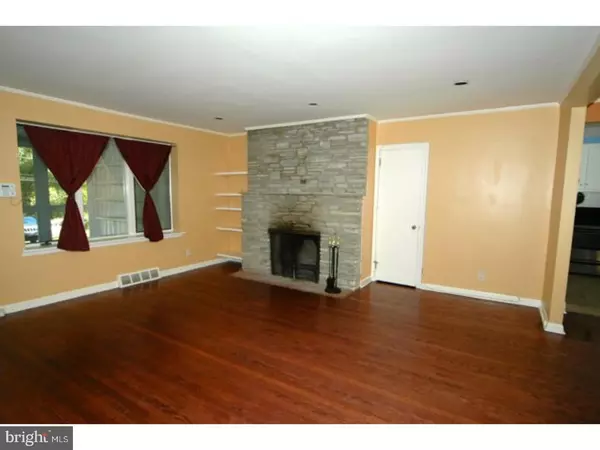$189,900
$189,900
For more information regarding the value of a property, please contact us for a free consultation.
8022 JENKINTOWN RD Cheltenham, PA 19012
2 Beds
2 Baths
1,391 SqFt
Key Details
Sold Price $189,900
Property Type Single Family Home
Sub Type Detached
Listing Status Sold
Purchase Type For Sale
Square Footage 1,391 sqft
Price per Sqft $136
Subdivision Cheltenham
MLS Listing ID 1003139631
Sold Date 05/26/17
Style Ranch/Rambler
Bedrooms 2
Full Baths 2
HOA Y/N N
Abv Grd Liv Area 1,391
Originating Board TREND
Year Built 1953
Annual Tax Amount $7,038
Tax Year 2017
Lot Size 0.329 Acres
Acres 0.33
Lot Dimensions 77
Property Description
Well Maintained ranch home situated in picture perfect setting in a quiet residential neighborhood. Screened in front porch greets you as you walk into the living room which offers a floor to ceiling stone wood burning fireplace and refinished hardwood floors. A large open dining room offers a large bay window overlooking a wooded private rear yard. A large eat in kitchen offers newer SS stove and dishwasher, lots of cabinet space and easy access to garage, yard, laundry and basement. The bedrooms feature a huge main bedroom with full bath, sitting room, and vaulted ceilings with skylights and a slider providing easy access to the rear yard. A 2nd bedroom with generous space and hardwood floors, and a full bath with tub and ceramic tile floor. Other features include a 1 car garage with extra storage, a partial basement and crawl space, newer roof and gas hot air heat w/Central Air. For added piece of mind there is a video security system with 7 cameras, remote CO2 & fire alert system, and motion sensor lights around the home's perimeter. A large private back yard and a fenced side yard convenient for pets, offers a great private setting for you and your four legged friends. Close to everything and yet a great private retreat! Come and see what it has to offer!
Location
State PA
County Montgomery
Area Cheltenham Twp (10631)
Zoning R4
Rooms
Other Rooms Living Room, Dining Room, Primary Bedroom, Kitchen, Bedroom 1, Other
Basement Partial, Unfinished
Interior
Interior Features Primary Bath(s), Kitchen - Eat-In
Hot Water Natural Gas
Heating Gas, Forced Air
Cooling Central A/C
Flooring Wood
Fireplaces Number 1
Fireplaces Type Stone
Equipment Built-In Range, Oven - Self Cleaning, Dishwasher
Fireplace Y
Appliance Built-In Range, Oven - Self Cleaning, Dishwasher
Heat Source Natural Gas
Laundry Main Floor
Exterior
Exterior Feature Porch(es)
Garage Spaces 1.0
Water Access N
Roof Type Shingle
Accessibility Mobility Improvements
Porch Porch(es)
Attached Garage 1
Total Parking Spaces 1
Garage Y
Building
Story 1
Sewer Public Sewer
Water Public
Architectural Style Ranch/Rambler
Level or Stories 1
Additional Building Above Grade
New Construction N
Schools
School District Cheltenham
Others
Senior Community No
Tax ID 31-00-15544-004
Ownership Fee Simple
Read Less
Want to know what your home might be worth? Contact us for a FREE valuation!

Our team is ready to help you sell your home for the highest possible price ASAP

Bought with Laverne B Glenn • BHHS Fox & Roach-Haverford

GET MORE INFORMATION





