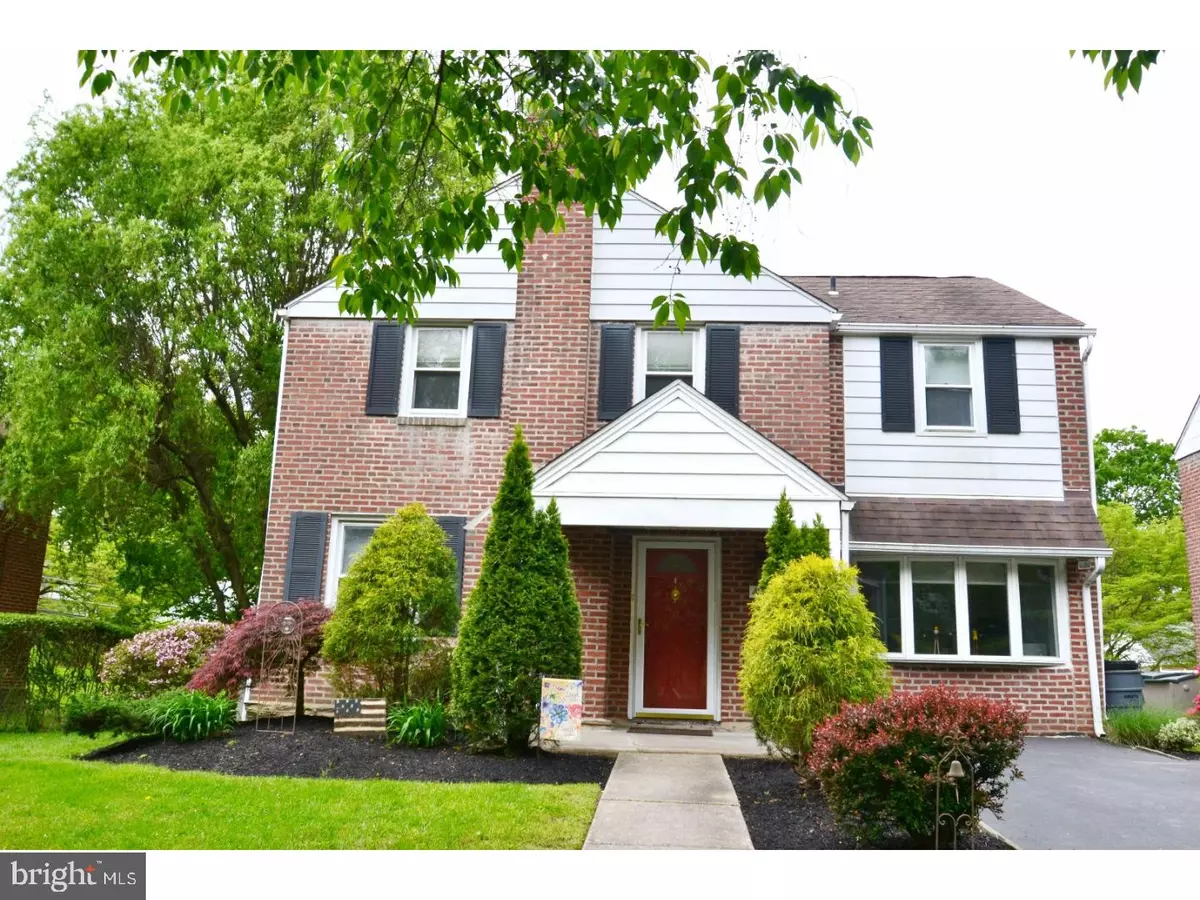$425,000
$415,000
2.4%For more information regarding the value of a property, please contact us for a free consultation.
430 HAVERFORD RD Wynnewood, PA 19096
3 Beds
3 Baths
2,090 SqFt
Key Details
Sold Price $425,000
Property Type Single Family Home
Sub Type Detached
Listing Status Sold
Purchase Type For Sale
Square Footage 2,090 sqft
Price per Sqft $203
Subdivision Wynnewood Valley
MLS Listing ID 1003162119
Sold Date 06/15/17
Style Colonial
Bedrooms 3
Full Baths 2
Half Baths 1
HOA Y/N N
Abv Grd Liv Area 2,090
Originating Board TREND
Year Built 1942
Annual Tax Amount $5,933
Tax Year 2017
Lot Size 6,380 Sqft
Acres 0.15
Lot Dimensions 55
Property Description
Welcome to this classic brick colonial located in the Wynnewood section of Lower Merion. At approximately 2100 sq.ft. this gorgeous home offers a fireside living room, formal dining room and a large great room addition complete with gas fireplace and powder room. The kitchen has been totally renovated with lovely cabinets, granite countertops, stainless steel appliances and tile flooring which runs into the laundry room. Adjacent to the kitchen is the office/exercise room. Enjoy outdoor living with this beautiful level back yard, attractive Belgium block patio, retractable awning and stone encased built in gas fireplace. A shed is located here for garden tools. The second floor Master bedroom offers a gorgeous new bath with stall shower. The two large bedrooms share a brand new hall bath with soaking tub and shower. The lower level has recently been dry walled and painted and awaits your finishing touch. This home is in walking distance to South Ardmore, Remington Road and Powder Mill Road parks. Located in the award winning Lower Merion School district.
Location
State PA
County Montgomery
Area Lower Merion Twp (10640)
Zoning R4
Direction East
Rooms
Other Rooms Living Room, Dining Room, Primary Bedroom, Bedroom 2, Kitchen, Family Room, Bedroom 1, Attic
Basement Full
Interior
Interior Features Primary Bath(s), Ceiling Fan(s), Stall Shower
Hot Water Natural Gas
Heating Gas
Cooling Central A/C
Flooring Wood, Fully Carpeted, Tile/Brick
Fireplaces Number 2
Fireplaces Type Brick, Marble, Gas/Propane
Equipment Disposal, Built-In Microwave
Fireplace Y
Appliance Disposal, Built-In Microwave
Heat Source Natural Gas
Laundry Main Floor
Exterior
Exterior Feature Patio(s)
Utilities Available Cable TV
Water Access N
Roof Type Pitched
Accessibility None
Porch Patio(s)
Garage N
Building
Lot Description Flag
Story 2
Foundation Concrete Perimeter
Sewer Public Sewer
Water Public
Architectural Style Colonial
Level or Stories 2
Additional Building Above Grade, Shed
New Construction N
Schools
Elementary Schools Penn Wynne
Middle Schools Welsh Valley
High Schools Lower Merion
School District Lower Merion
Others
Senior Community No
Tax ID 40-00-23844-002
Ownership Fee Simple
Read Less
Want to know what your home might be worth? Contact us for a FREE valuation!

Our team is ready to help you sell your home for the highest possible price ASAP

Bought with Patrick J Clark • Long & Foster Real Estate, Inc.

GET MORE INFORMATION





