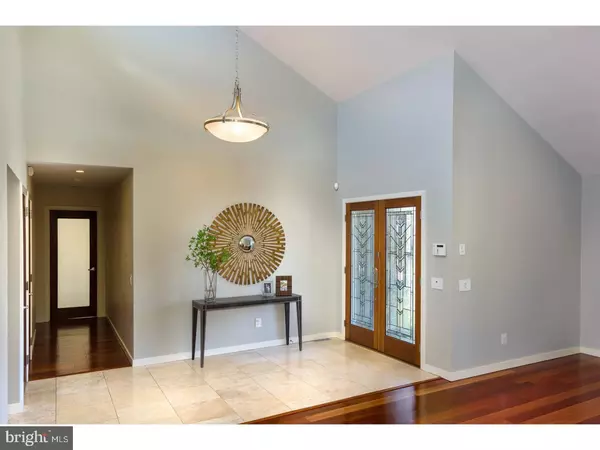$795,000
$825,000
3.6%For more information regarding the value of a property, please contact us for a free consultation.
1269 BOBARN DR Penn Valley, PA 19072
4 Beds
3 Baths
4,464 SqFt
Key Details
Sold Price $795,000
Property Type Single Family Home
Sub Type Detached
Listing Status Sold
Purchase Type For Sale
Square Footage 4,464 sqft
Price per Sqft $178
Subdivision Penn Valley
MLS Listing ID 1003146363
Sold Date 06/05/17
Style Ranch/Rambler
Bedrooms 4
Full Baths 3
HOA Y/N N
Abv Grd Liv Area 4,464
Originating Board TREND
Year Built 1981
Annual Tax Amount $12,778
Tax Year 2017
Lot Size 0.414 Acres
Acres 0.41
Lot Dimensions 121
Property Description
Beyond its modest exterior awaits a surprisingly spacious, luxurious home with a voluminous open-plan interior, completely renovated to reflect the in-demand transitional architectural design for today's discerning buyer. Unlike older homes with a traditional feel & divided rooms typically found in Lower Merion Township, this fabulous 4BR house boasts a flowing sun-filled open floorplan for easy living & entertaining. Soaring ceilings & generous windows, strategically placed to optimize natural light, afford a wonderfully airy ambiance. Updated windows, doors, Brazilian cherry flooring, plumbing, electric, bathrooms, gourmet kitchen & deck make this your modern family dream. Lovely leaded glass front entry doors spill into a cheerful, sunny foyer & stunning vaulted-ceiling great room, centered by a floor-to-ceiling travertine-surrounded fireplace. The open vaulted dining room sits conveniently off the open gourmet kitchen, adorned with Rockglen soft close cherry cabinetry, granite counters & center island, travertine floors & top-of-the-line stainless steel appliances including a Viking 6-burner gas cooktop, hood, wall oven & microwave, GE Monogram refrigerator/freezer & Bosch dishwasher. Triple doors from both the dining room & kitchen lead out to the extensive, peaceful deck for seamless indoor-outdoor gatherings. Tucked away from the main rooms is the private 1st-floor bedroom area highlighted by an elegant master suite with oversized windows, gorgeous marble bathroom with heated floors, skylight, double-sink vanity, soaking tub, frameless glass shower with electronically-controlled body sprays & water closet, plus a large "cloffice" (combo closet with custom cabinetry & an office!). Two additional bedrooms with fitted closets & a marble hall bath also occupy this level. Enjoy more amazing living space in the finished day-lit lower level featuring a large carpeted recreation room, second kitchen with granite countertops, a large fourth bedroom with walk-in custom closet, full bath, laundry & exercise rooms. A 2-car attached garage provides secure parking for vehicles, and the huge fenced yard is perfect for family play. Live in style & comfort in a desirable family-friendly neighborhood, minutes from Suburban Square shopping, Bryn Mawr & Narberth restaurants, 30th St., Narberth & Wynnewood trains to Center City.
Location
State PA
County Montgomery
Area Lower Merion Twp (10640)
Zoning R2
Rooms
Other Rooms Living Room, Dining Room, Primary Bedroom, Bedroom 2, Bedroom 3, Kitchen, Family Room, Bedroom 1
Basement Full, Outside Entrance, Fully Finished
Interior
Interior Features Primary Bath(s), Kitchen - Island, Ceiling Fan(s), Stain/Lead Glass, WhirlPool/HotTub, 2nd Kitchen, Stall Shower, Kitchen - Eat-In
Hot Water Natural Gas
Heating Gas, Forced Air
Cooling Central A/C
Flooring Wood, Fully Carpeted
Fireplaces Number 1
Fireplaces Type Brick
Equipment Built-In Range, Oven - Self Cleaning, Commercial Range, Dishwasher, Refrigerator, Disposal
Fireplace Y
Window Features Bay/Bow
Appliance Built-In Range, Oven - Self Cleaning, Commercial Range, Dishwasher, Refrigerator, Disposal
Heat Source Natural Gas
Laundry Lower Floor
Exterior
Garage Spaces 5.0
Utilities Available Cable TV
Water Access N
Roof Type Shingle
Accessibility None
Attached Garage 2
Total Parking Spaces 5
Garage Y
Building
Story 1
Foundation Concrete Perimeter
Sewer Public Sewer
Water Public
Architectural Style Ranch/Rambler
Level or Stories 1
Additional Building Above Grade
Structure Type Cathedral Ceilings,9'+ Ceilings
New Construction N
Schools
School District Lower Merion
Others
Senior Community No
Tax ID 40-00-06118-529
Ownership Fee Simple
Acceptable Financing Conventional
Listing Terms Conventional
Financing Conventional
Read Less
Want to know what your home might be worth? Contact us for a FREE valuation!

Our team is ready to help you sell your home for the highest possible price ASAP

Bought with Ursula L Rouse • Duffy Real Estate-Narberth

GET MORE INFORMATION





