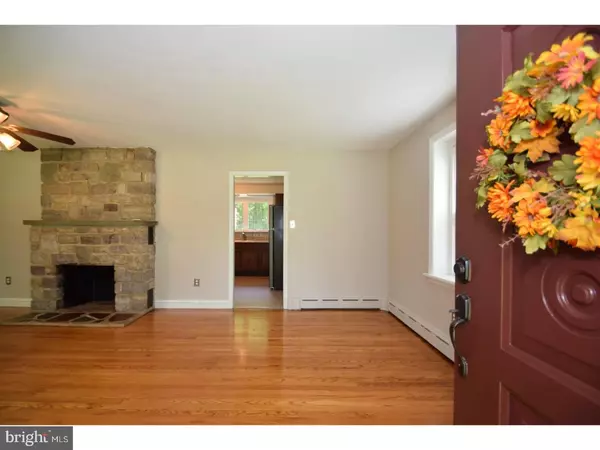$269,000
$279,000
3.6%For more information regarding the value of a property, please contact us for a free consultation.
530 SWAMP PIKE Schwenksville, PA 19473
3 Beds
1 Bath
1,144 SqFt
Key Details
Sold Price $269,000
Property Type Single Family Home
Sub Type Detached
Listing Status Sold
Purchase Type For Sale
Square Footage 1,144 sqft
Price per Sqft $235
Subdivision None Available
MLS Listing ID 1001270669
Sold Date 11/02/17
Style Ranch/Rambler
Bedrooms 3
Full Baths 1
HOA Y/N N
Abv Grd Liv Area 1,144
Originating Board TREND
Year Built 1952
Annual Tax Amount $5,759
Tax Year 2017
Lot Size 1.837 Acres
Acres 1.84
Lot Dimensions 288
Property Description
Welcome to 530 Swamp Pike in beautiful Limerick Township! This 3 bedroom stone rancher is nestled on almost two lush acres. This house has the charm of 1950s construction with many updates, including original hard wood floors. The house and the four-bay garage has a new roof and roof fans. Additionally, the house has new windows, appliances, paint, siding and soffits. The septic system is less than one year old and has been upgraded to include a fourth bedroom or addition to the house. The kitchen has been updated which includes a brand new floor, which continues into the laundry room. This property is ideally located to all major roads and is located in the highly sought after Spring-ford School district, as well as nearby to the Premium Outlets. Do not hesitate as this property will not last! Quick settlement possible. Laundry room dimensions are not included in home's square footage.
Location
State PA
County Montgomery
Area Limerick Twp (10637)
Zoning R1
Rooms
Other Rooms Living Room, Primary Bedroom, Bedroom 2, Kitchen, Bedroom 1, Laundry, Attic
Basement Full, Unfinished, Outside Entrance
Interior
Interior Features Butlers Pantry, Ceiling Fan(s), Attic/House Fan
Hot Water Electric
Heating Oil, Baseboard
Cooling Wall Unit
Flooring Wood, Vinyl, Tile/Brick
Fireplaces Number 1
Fireplaces Type Stone
Equipment Cooktop, Oven - Self Cleaning, Dishwasher
Fireplace Y
Window Features Energy Efficient,Replacement
Appliance Cooktop, Oven - Self Cleaning, Dishwasher
Heat Source Oil
Laundry Main Floor
Exterior
Garage Spaces 7.0
Utilities Available Cable TV
Water Access N
Roof Type Pitched,Shingle
Accessibility None
Total Parking Spaces 7
Garage Y
Building
Lot Description Open, Trees/Wooded, Front Yard, Rear Yard, SideYard(s)
Story 1
Foundation Concrete Perimeter
Sewer On Site Septic
Water Well
Architectural Style Ranch/Rambler
Level or Stories 1
Additional Building Above Grade
New Construction N
Schools
High Schools Spring-Ford Senior
School District Spring-Ford Area
Others
Senior Community No
Tax ID 37-00-04942-007
Ownership Fee Simple
Acceptable Financing Conventional, VA, FHA 203(b)
Listing Terms Conventional, VA, FHA 203(b)
Financing Conventional,VA,FHA 203(b)
Read Less
Want to know what your home might be worth? Contact us for a FREE valuation!

Our team is ready to help you sell your home for the highest possible price ASAP

Bought with Andrea Riccio • Weichert Realtors

GET MORE INFORMATION





