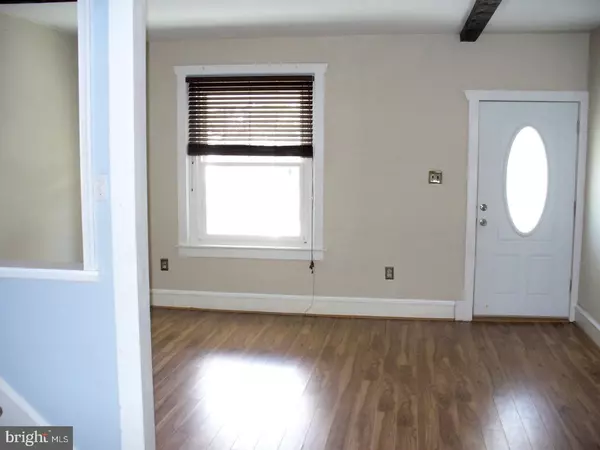$185,000
$185,000
For more information regarding the value of a property, please contact us for a free consultation.
214 S RICHARDSON AVE Lansdale, PA 19446
3 Beds
1 Bath
1,228 SqFt
Key Details
Sold Price $185,000
Property Type Townhouse
Sub Type Interior Row/Townhouse
Listing Status Sold
Purchase Type For Sale
Square Footage 1,228 sqft
Price per Sqft $150
Subdivision West Ward
MLS Listing ID 1001248541
Sold Date 11/14/17
Style Colonial
Bedrooms 3
Full Baths 1
HOA Y/N N
Abv Grd Liv Area 1,228
Originating Board TREND
Year Built 1911
Annual Tax Amount $3,272
Tax Year 2017
Lot Size 2,415 Sqft
Acres 0.06
Lot Dimensions 16
Property Description
This brick home in the "WEST WARD" of Lansdale Borough that offers many public parks & community events throughout the seasons is ten minutes from shopping, public transportation (Septa R-5 Train & Bus), community pool, public elementary school, major roads and highways like North East Extension & Rt. 309. Three bedrooms one full bath make this a great chance for affordable home ownership in a great location. An open floor plan with original wood pocket door to separate Living room & Dining room if desired, kitchen with corian counters, replacement windows throughout, a full basement with a Bilco door entrance, covered front porch, nice back yard with brick patio, 1 car detached garage with alley access. All of these amenities make for a great starter home without sacrifice. Move right in and enjoy affordable home ownership in a great location.
Location
State PA
County Montgomery
Area Lansdale Boro (10611)
Zoning RA
Rooms
Other Rooms Living Room, Dining Room, Primary Bedroom, Bedroom 2, Kitchen, Bedroom 1, Other
Basement Full, Unfinished
Interior
Interior Features Butlers Pantry, Ceiling Fan(s)
Hot Water Natural Gas
Heating Gas, Forced Air
Cooling Central A/C
Flooring Fully Carpeted, Vinyl, Tile/Brick
Equipment Cooktop, Oven - Self Cleaning, Dishwasher, Disposal
Fireplace N
Window Features Replacement
Appliance Cooktop, Oven - Self Cleaning, Dishwasher, Disposal
Heat Source Natural Gas
Laundry Basement
Exterior
Exterior Feature Patio(s), Porch(es)
Garage Spaces 1.0
Fence Other
Utilities Available Cable TV
Water Access N
Roof Type Flat
Accessibility None
Porch Patio(s), Porch(es)
Total Parking Spaces 1
Garage Y
Building
Lot Description Level, Front Yard, Rear Yard
Story 2
Sewer Public Sewer
Water Public
Architectural Style Colonial
Level or Stories 2
Additional Building Above Grade
Structure Type 9'+ Ceilings
New Construction N
Schools
Elementary Schools York Avenue
Middle Schools Penndale
High Schools North Penn Senior
School District North Penn
Others
Senior Community No
Tax ID 11-00-13680-007
Ownership Fee Simple
Acceptable Financing Conventional, VA, FHA 203(b)
Listing Terms Conventional, VA, FHA 203(b)
Financing Conventional,VA,FHA 203(b)
Read Less
Want to know what your home might be worth? Contact us for a FREE valuation!

Our team is ready to help you sell your home for the highest possible price ASAP

Bought with Phillip M Voorhees • Keller Williams Real Estate-Montgomeryville

GET MORE INFORMATION





