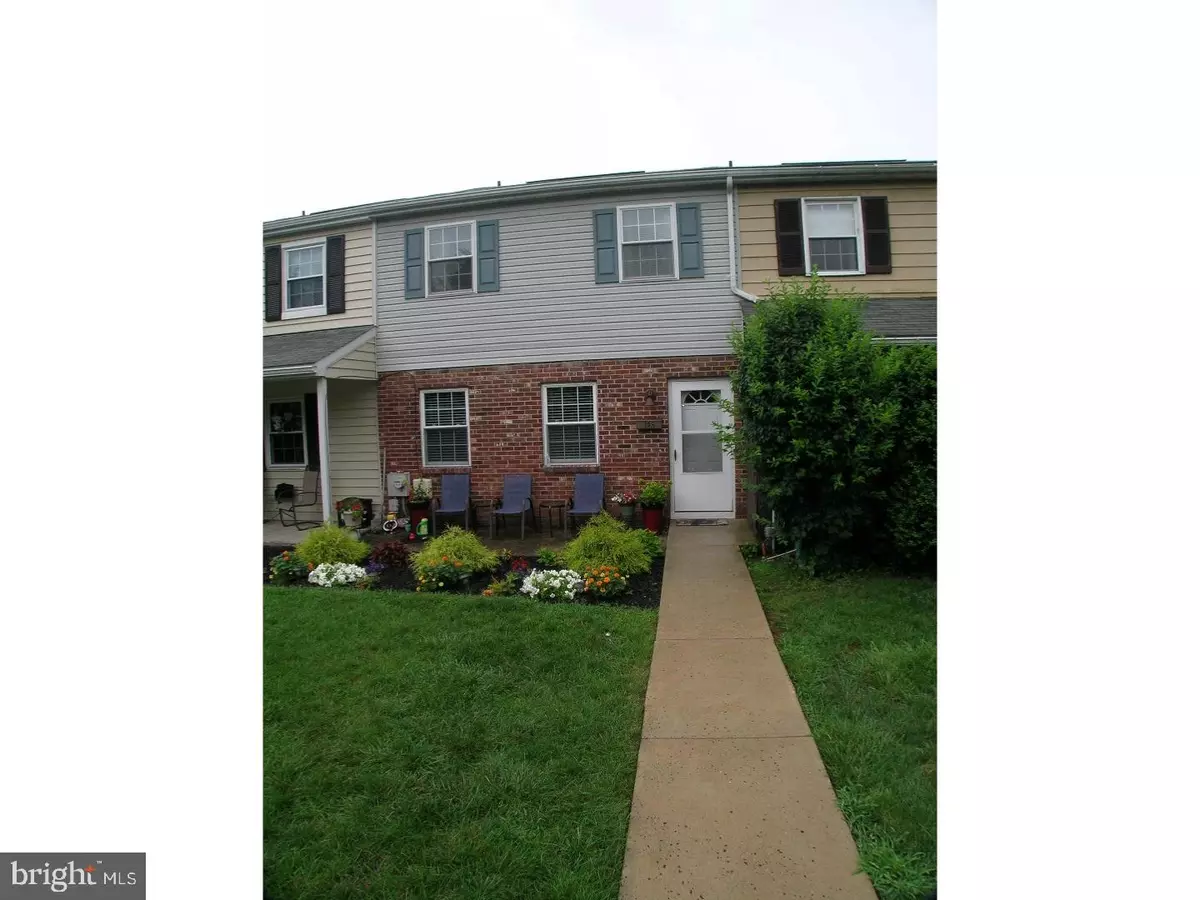$162,400
$162,000
0.2%For more information regarding the value of a property, please contact us for a free consultation.
105 SALEM RD Schwenksville, PA 19473
3 Beds
2 Baths
1,416 SqFt
Key Details
Sold Price $162,400
Property Type Townhouse
Sub Type Interior Row/Townhouse
Listing Status Sold
Purchase Type For Sale
Square Footage 1,416 sqft
Price per Sqft $114
Subdivision Maple Hill
MLS Listing ID 1000462465
Sold Date 09/29/17
Style Other
Bedrooms 3
Full Baths 1
Half Baths 1
HOA Fees $125/mo
HOA Y/N N
Abv Grd Liv Area 1,416
Originating Board TREND
Year Built 1975
Annual Tax Amount $2,990
Tax Year 2017
Lot Size 1,293 Sqft
Acres 0.03
Lot Dimensions 20
Property Description
Looking for a great 3 bedroom townhouse in the heart of Perkiomen Valley school district at an amazing price that is cheaper then renting well here it is. Lots of upgrades throughout that will give you pride in ownership. The first floor boasts large living room with recessed lighting, upgraded kitchen with pantry and attached dining room. Sliders off the dining room lead out to you deck. First floor is completed with main floor laundry room and half bath. Upstairs has 3 well sized bedrooms and full hall bath. The master bedroom has upgraded flooring and 2 large closets. The lower level has a 20 by 14 Family room with sliders to the rear fenced in yard. Lower level is completed by 2 storage areas. Maple hill community features playground right across the street from your home and a community pool within a quick walk. This home is in a USDA approved area.
Location
State PA
County Montgomery
Area Perkiomen Twp (10648)
Zoning R3
Rooms
Other Rooms Living Room, Dining Room, Primary Bedroom, Bedroom 2, Kitchen, Family Room, Bedroom 1, Other, Storage Room
Basement Full
Interior
Interior Features Kitchen - Eat-In
Hot Water Electric
Heating Electric
Cooling Central A/C
Fireplaces Number 1
Fireplace Y
Heat Source Electric
Laundry Main Floor
Exterior
Amenities Available Swimming Pool
Water Access N
Accessibility None
Garage N
Building
Story 2
Sewer Public Sewer
Water Public
Architectural Style Other
Level or Stories 2
Additional Building Above Grade
New Construction N
Schools
High Schools Perkiomen Valley
School District Perkiomen Valley
Others
HOA Fee Include Pool(s)
Senior Community No
Tax ID 48-00-01418-928
Ownership Fee Simple
Read Less
Want to know what your home might be worth? Contact us for a FREE valuation!

Our team is ready to help you sell your home for the highest possible price ASAP

Bought with Carolyn M Prante • Coldwell Banker Realty

GET MORE INFORMATION





