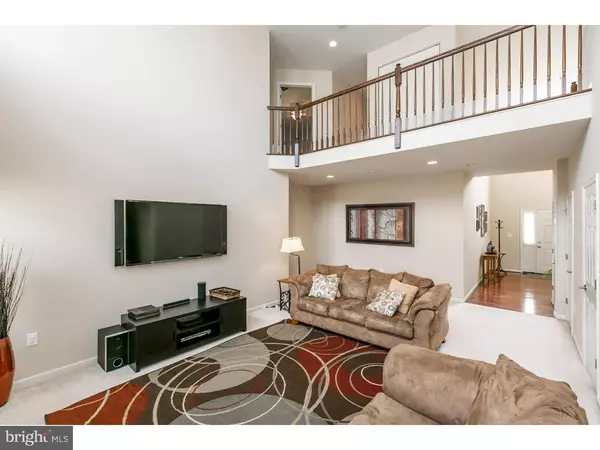$335,000
$329,990
1.5%For more information regarding the value of a property, please contact us for a free consultation.
514 CENTENNIAL AVE Gilbertsville, PA 19525
4 Beds
3 Baths
2,857 SqFt
Key Details
Sold Price $335,000
Property Type Single Family Home
Sub Type Detached
Listing Status Sold
Purchase Type For Sale
Square Footage 2,857 sqft
Price per Sqft $117
Subdivision Kingston Hill Ii
MLS Listing ID 1003478759
Sold Date 09/28/16
Style Colonial
Bedrooms 4
Full Baths 2
Half Baths 1
HOA Fees $8/ann
HOA Y/N Y
Abv Grd Liv Area 2,857
Originating Board TREND
Year Built 2008
Annual Tax Amount $5,671
Tax Year 2016
Lot Size 9,475 Sqft
Acres 0.22
Lot Dimensions 92
Property Description
Stop right here! This inviting, well maintained 4/5 bedroom Colonial is the one you are looking for! This home is priced to sell and has many features that are hard to find. The wide front porch covers the main entry into the home and is a perfect place to sit and relax . The grand main entrance features a vaulted 2 story foyer and rich dark wood floors. The open concept layout allows bountiful natural light in every room. The Spacious Family Room has a vaulted ceiling with 2nd floor overlook, gas fireplace with mantel and abundant windows. The oversize eat in kitchen is the place to create and features a large center island, 48 handles of custom cabinetry along with newer appliances and convenient gas cooking. Just off the kitchen is the cozy dining room with window bump outs and the spacious living room. The first floor is complete with a professional office/ playroom/5th bedroom, a half bath and bright laundry room with utility tub and access to the 2 car garage. The second floor features a Master Bedroom Suite with vaulted ceiling , walk in closet and private master bath with dual vanities and soaking tub. The hall way overlooks the first floor and connects the minor bedrooms that are well sized bright and situated close to the Hall Bath. All of the bedrooms have ceiling fans and remote controls. The walk out/daylight basement is huge and very ready for your plans. The basement already has an electrical sub panel wired and ready to go. The HVAC system is High efficiency to save $$ in winter and summer. The owners here have installed a Water Softener system and the home is serviced by central alarm. This is a great home in a great neighborhood! Priced to Sell!!! Make your appointment today! Sellers can accommodate a quick settlement.
Location
State PA
County Montgomery
Area New Hanover Twp (10647)
Zoning R15
Rooms
Other Rooms Living Room, Dining Room, Primary Bedroom, Bedroom 2, Bedroom 3, Kitchen, Family Room, Bedroom 1, Laundry, Other, Attic
Basement Full, Outside Entrance
Interior
Interior Features Primary Bath(s), Kitchen - Island, Butlers Pantry, Ceiling Fan(s), Water Treat System, Stall Shower, Kitchen - Eat-In
Hot Water Natural Gas
Heating Gas, Forced Air
Cooling Central A/C
Flooring Wood, Fully Carpeted, Vinyl
Fireplaces Number 1
Fireplaces Type Stone, Gas/Propane
Equipment Cooktop, Oven - Self Cleaning, Dishwasher, Refrigerator, Disposal, Built-In Microwave
Fireplace Y
Window Features Energy Efficient
Appliance Cooktop, Oven - Self Cleaning, Dishwasher, Refrigerator, Disposal, Built-In Microwave
Heat Source Natural Gas
Laundry Main Floor
Exterior
Exterior Feature Deck(s), Patio(s), Porch(es)
Parking Features Inside Access, Garage Door Opener
Garage Spaces 5.0
Utilities Available Cable TV
Water Access N
Roof Type Shingle
Accessibility None
Porch Deck(s), Patio(s), Porch(es)
Attached Garage 2
Total Parking Spaces 5
Garage Y
Building
Lot Description Corner
Story 2
Foundation Concrete Perimeter
Sewer Public Sewer
Water Public
Architectural Style Colonial
Level or Stories 2
Additional Building Above Grade
Structure Type Cathedral Ceilings,9'+ Ceilings,High
New Construction N
Schools
Elementary Schools New Hanover
Middle Schools Boyertown Area Jhs-East
High Schools Boyertown Area Jhs-East
School District Boyertown Area
Others
HOA Fee Include Common Area Maintenance
Senior Community No
Tax ID 47-00-06144-972
Ownership Fee Simple
Security Features Security System
Acceptable Financing Conventional, VA, FHA 203(b), USDA
Listing Terms Conventional, VA, FHA 203(b), USDA
Financing Conventional,VA,FHA 203(b),USDA
Read Less
Want to know what your home might be worth? Contact us for a FREE valuation!

Our team is ready to help you sell your home for the highest possible price ASAP

Bought with Gerald P Hill • Homestarr Realty
GET MORE INFORMATION





