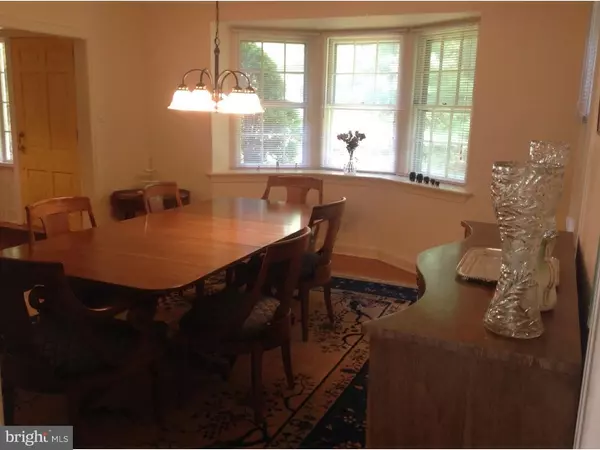$590,000
$649,995
9.2%For more information regarding the value of a property, please contact us for a free consultation.
1311 FLAT ROCK RD Penn Valley, PA 19072
4 Beds
3 Baths
2,726 SqFt
Key Details
Sold Price $590,000
Property Type Single Family Home
Sub Type Detached
Listing Status Sold
Purchase Type For Sale
Square Footage 2,726 sqft
Price per Sqft $216
Subdivision Penn Valley
MLS Listing ID 1003473437
Sold Date 04/26/17
Style Colonial
Bedrooms 4
Full Baths 2
Half Baths 1
HOA Y/N N
Abv Grd Liv Area 2,726
Originating Board TREND
Year Built 1940
Annual Tax Amount $11,906
Tax Year 2017
Lot Size 0.689 Acres
Acres 0.69
Lot Dimensions 200
Property Description
This beautiful Main Line stone colonial four bedroom home is located on a large well landscaped lot complete with a picturesque pond amid mature plantings. Spacious, bright, and very pretty, this house features a large sunlit living room with fireplace, a formal dining room with bay window, a gourmet kitchen with expansive breakfast area that overlooks the garden, a family room that adjoins the kitchen, a powder room, and a convenient mudroom/laundry room all on the first floor. The second floor has a huge Master Bedroom with a dedicated space for the ensuite bathroom, three additional bedrooms and two additional updated baths. There is a full basement that can serve as an additional space for work or play and a wonderful attic for storage! An oversized two car garage, a deck, and a covered patio are also featured. Quality construction, gleaming hardwood floors, wide window sills, and pretty views from every window contribute to making this house a very special home. Convenience, comfort and luxury - all at an affordable price! See this home today!
Location
State PA
County Montgomery
Area Lower Merion Twp (10640)
Zoning R1
Rooms
Other Rooms Living Room, Dining Room, Primary Bedroom, Bedroom 2, Bedroom 3, Kitchen, Family Room, Bedroom 1, Attic
Basement Full, Fully Finished
Interior
Interior Features Kitchen - Island, Skylight(s), Stall Shower, Dining Area
Hot Water Electric
Heating Oil, Forced Air
Cooling Central A/C
Flooring Wood
Fireplaces Number 1
Fireplaces Type Marble
Equipment Cooktop, Oven - Double, Oven - Self Cleaning, Dishwasher, Disposal
Fireplace Y
Window Features Bay/Bow
Appliance Cooktop, Oven - Double, Oven - Self Cleaning, Dishwasher, Disposal
Heat Source Oil
Laundry Main Floor
Exterior
Exterior Feature Deck(s), Patio(s)
Parking Features Inside Access
Garage Spaces 5.0
Fence Other
Utilities Available Cable TV
Roof Type Shingle
Accessibility None
Porch Deck(s), Patio(s)
Attached Garage 2
Total Parking Spaces 5
Garage Y
Building
Lot Description Level, Trees/Wooded, Front Yard, Rear Yard, SideYard(s)
Story 2
Sewer Other
Water Public
Architectural Style Colonial
Level or Stories 2
Additional Building Above Grade
Structure Type 9'+ Ceilings
New Construction N
Schools
School District Lower Merion
Others
Senior Community No
Tax ID 40-00-18444-002
Ownership Fee Simple
Acceptable Financing Conventional
Listing Terms Conventional
Financing Conventional
Read Less
Want to know what your home might be worth? Contact us for a FREE valuation!

Our team is ready to help you sell your home for the highest possible price ASAP

Bought with Damon C. Michels • BHHS Fox & Roach - Narberth

GET MORE INFORMATION





