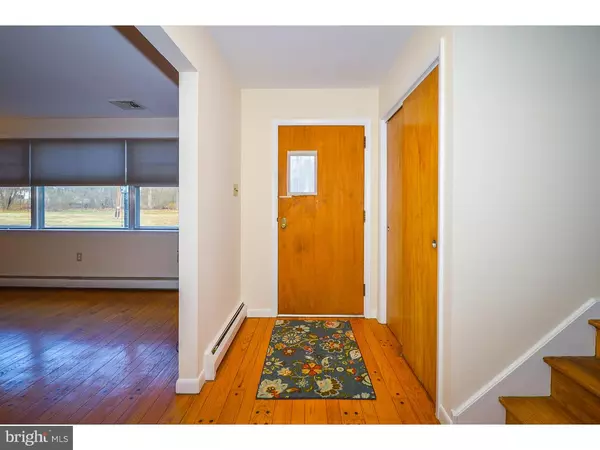$265,000
$275,000
3.6%For more information regarding the value of a property, please contact us for a free consultation.
1256 FAUST RD Perkiomenville, PA 18074
3 Beds
2 Baths
1,754 SqFt
Key Details
Sold Price $265,000
Property Type Single Family Home
Sub Type Detached
Listing Status Sold
Purchase Type For Sale
Square Footage 1,754 sqft
Price per Sqft $151
Subdivision None Available
MLS Listing ID 1003472859
Sold Date 04/26/16
Style Colonial
Bedrooms 3
Full Baths 2
HOA Y/N N
Abv Grd Liv Area 1,754
Originating Board TREND
Year Built 1965
Annual Tax Amount $4,092
Tax Year 2016
Lot Size 2.230 Acres
Acres 2.23
Lot Dimensions 599
Property Description
The True Meaning of Home... you'll find it on a beautiful wooded corner lot. It's a storybook setting. The graceful driveway invites you in to a perfectly placed sold brick custom designed and built home. This 3 BR, 2 BTH Colonial style home is perfect as a starter with room to grow or a size down to a house with easy upkeep and plenty of charm and convenience. The front entry is a roomy foyer with random width peg floors that also continue into the living room. The den/living room was purposely designed as a perfect square. The builder envisioned a special space that would bring folks together in conversation and activity rather than awkwardly spread out in a long, narrow often unused formal living room. The focal wall is highlighted by a massive custom stone fireplace flanked by authentic hand cut barn siding. The solid wood floors are throughout the house and add to the ambiance and the home's authenticity. It's immediately apparent this home was designed for comfort and convenience as you enter the huge kitchen. The kitchen will become another gathering room, a magnet for guests and friends, because it offers an inviting dining area for everyone to be in one space. Just a few steps up allows the bedroom level to be set off from the main floor. There is a large center hall with access to the main bedroom and MBR bath, hall bath and two additional bedrooms. The attached one car garage was converted to a side office with separate entrance and a small workshop. It could be turned back into a garage. However, there is so much land that a new owner would have room to construct a "rural multi-car garage." The grounds speak for themselves - plenty of cleared land where needed and yet surrounded by natural woodland and mystical "Perkiomenville" boulders. This home is definitely worth a visit.
Location
State PA
County Montgomery
Area Upper Frederick Twp (10655)
Zoning R80
Rooms
Other Rooms Living Room, Primary Bedroom, Bedroom 2, Kitchen, Bedroom 1, Other, Attic
Basement Full, Unfinished, Outside Entrance
Interior
Interior Features Primary Bath(s), Ceiling Fan(s), Kitchen - Eat-In
Hot Water Oil
Heating Oil, Hot Water, Baseboard
Cooling Central A/C
Flooring Wood
Fireplaces Number 1
Fireplaces Type Stone
Fireplace Y
Heat Source Oil
Laundry Basement
Exterior
Exterior Feature Patio(s), Porch(es)
Garage Spaces 4.0
Utilities Available Cable TV
Water Access N
Roof Type Pitched
Accessibility None
Porch Patio(s), Porch(es)
Attached Garage 1
Total Parking Spaces 4
Garage Y
Building
Lot Description Corner, Trees/Wooded
Story 1.5
Foundation Brick/Mortar
Sewer On Site Septic
Water Well
Architectural Style Colonial
Level or Stories 1.5
Additional Building Above Grade, Shed
New Construction N
Schools
High Schools Boyertown Area Jhs-East
School District Boyertown Area
Others
Senior Community No
Tax ID 55-00-01480-004
Ownership Fee Simple
Acceptable Financing Conventional, VA, FHA 203(b)
Listing Terms Conventional, VA, FHA 203(b)
Financing Conventional,VA,FHA 203(b)
Read Less
Want to know what your home might be worth? Contact us for a FREE valuation!

Our team is ready to help you sell your home for the highest possible price ASAP

Bought with Elva J Martin • BHHS Fox & Roach-Collegeville

GET MORE INFORMATION





