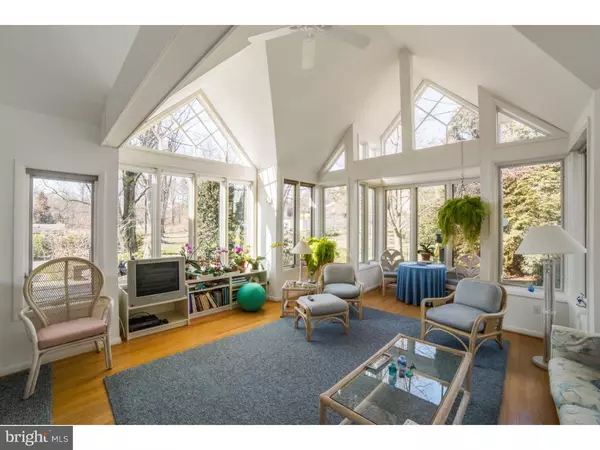$492,000
$519,900
5.4%For more information regarding the value of a property, please contact us for a free consultation.
1151 GEORGE RD Jenkintown, PA 19046
4 Beds
4 Baths
4,079 SqFt
Key Details
Sold Price $492,000
Property Type Single Family Home
Sub Type Detached
Listing Status Sold
Purchase Type For Sale
Square Footage 4,079 sqft
Price per Sqft $120
Subdivision Meadowbrook
MLS Listing ID 1003472697
Sold Date 06/02/16
Style Colonial
Bedrooms 4
Full Baths 3
Half Baths 1
HOA Y/N N
Abv Grd Liv Area 4,079
Originating Board TREND
Year Built 1962
Annual Tax Amount $10,511
Tax Year 2016
Lot Size 0.583 Acres
Acres 0.58
Lot Dimensions 128
Property Description
Thinking about moving to the Burbs? Do you love the City but know that it is time to buy a single family home at an affordable price? Perhaps you are downsizing and want to continue to live in a beautiful custom home? This impeccably maintained CUSTOM-BUILT stone and brick Center Hall Colonial could be the perfect solution for you! Consider this amazing opportunity to live in one of the best neighborhoods in the highly ranked highly ranked Lower Moreland School District. This Beautiful 4 Bedroom and 3.1 Bath home feels like it goes on forever and features a fantastic Great Room addition and VERSATILE FLOORPLAN with options for bedrooms on the main level and upstairs. Impressive, yet not overstated, the home offers hints of mid-century flair and awaits your personal touches to make it your own. Oversized and very bright, the Living Room offers custom built-ins, hardwood floors and fireplace. Delightful Dining Room with fireplace and hardwood floors is perfect for both Holiday gatherings or intimate dining. Main floor office with warm fireplace, built in shelves, wood floors and plenty of light. Charming kitchen with bar/counter seating, solid wood cabinets, great counter space, hardwood floors & pantry closet. The addition is Fabulous-walls of windows embrace you here with cathedral ceilings and detailed windows and amazing light. You will not want to leave this room! The Great Room is large enough for dining table, leisure areas, exercise area and a gardeners collection of plants. Exit onto the large slate patio and into the inviting backyard. Offering both privacy and great entertaining space, the large level lot provides areas for that catch with the family and perfect opportunities for that vegetable garden. Curb appeal is abundant with mature trees & landscaping framing a home that is much larger than it appears from the street. The second level delivers 2 Bedrooms and a hall bath with a huge walk in attic that can be converted to an additional living space, bedroom, etc. (19 X 12). Abundant storage between two walk in attics and huge basement with work area and semi-finished playroom. Meandering paver walkway, 3 wood burning fireplaces, covered slate front porch, new gutter system, amazing closet space, 2 zone heat and air conditioning, some random width hardwood floors, slate patio, gas heat, main floor laundry and the flexibility of bedrooms on the first and second level. Conveniently located to several train stations,Whole Foods & Trader Joe's.
Location
State PA
County Montgomery
Area Lower Moreland Twp (10641)
Zoning L
Rooms
Other Rooms Living Room, Dining Room, Primary Bedroom, Bedroom 2, Bedroom 3, Kitchen, Family Room, Bedroom 1, Other, Attic
Basement Partial
Interior
Interior Features Kitchen - Island, Butlers Pantry, Skylight(s), Ceiling Fan(s), Dining Area
Hot Water Natural Gas
Heating Gas, Forced Air
Cooling Central A/C
Flooring Wood, Fully Carpeted
Fireplaces Type Brick
Equipment Dishwasher
Fireplace N
Appliance Dishwasher
Heat Source Natural Gas
Laundry Main Floor
Exterior
Exterior Feature Patio(s)
Garage Spaces 5.0
Water Access N
Roof Type Shingle
Accessibility None
Porch Patio(s)
Attached Garage 2
Total Parking Spaces 5
Garage Y
Building
Lot Description Level
Story 2
Sewer Public Sewer
Water Public
Architectural Style Colonial
Level or Stories 2
Additional Building Above Grade
Structure Type Cathedral Ceilings
New Construction N
Schools
School District Lower Moreland Township
Others
Senior Community No
Tax ID 41-00-03343-009
Ownership Fee Simple
Read Less
Want to know what your home might be worth? Contact us for a FREE valuation!

Our team is ready to help you sell your home for the highest possible price ASAP

Bought with Sarah W Forti • Coldwell Banker Realty

GET MORE INFORMATION





