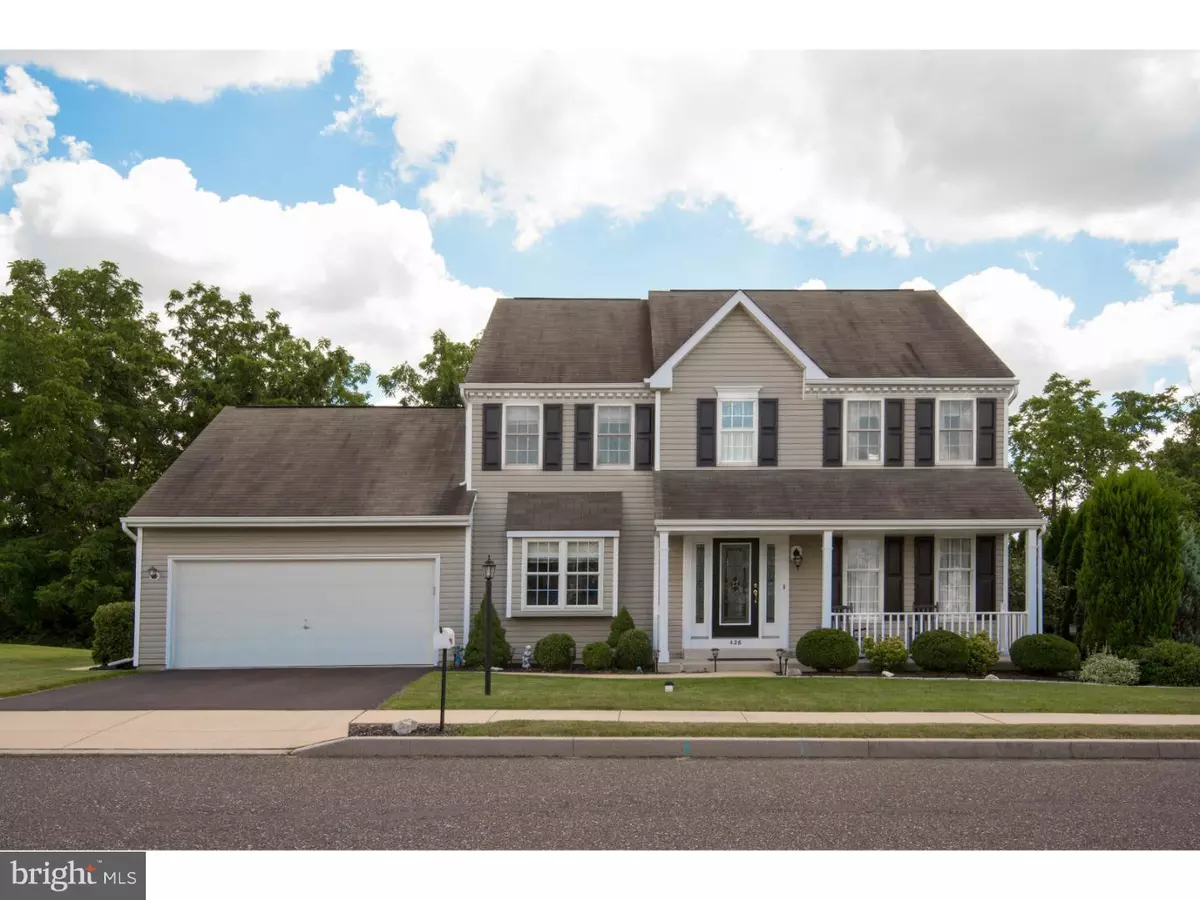$325,000
$324,900
For more information regarding the value of a property, please contact us for a free consultation.
426 HEATHER DR Limerick, PA 19468
4 Beds
3 Baths
2,130 SqFt
Key Details
Sold Price $325,000
Property Type Single Family Home
Sub Type Detached
Listing Status Sold
Purchase Type For Sale
Square Footage 2,130 sqft
Price per Sqft $152
Subdivision Heather Glen
MLS Listing ID 1003468527
Sold Date 09/30/15
Style Colonial
Bedrooms 4
Full Baths 2
Half Baths 1
HOA Fees $28/qua
HOA Y/N Y
Abv Grd Liv Area 2,130
Originating Board TREND
Year Built 1999
Annual Tax Amount $4,802
Tax Year 2015
Lot Size 8,400 Sqft
Acres 0.19
Lot Dimensions 80X105
Property Description
Meticulously Maintained Spring-Ford SD Home Truly Move-In Ready! Upgraded from the start with a Full Covered Front Porch, Hardwood in Foyer, Dining Room, Stairs and Master Bedroom, Upgraded Kitchen Cabinets, Newer Tile Floor, Granite Counter Tops, Newer Appliances, Huge Pantry, New Patio door leading to Deck which has just been repainted. Master Suite has a Walk-In closet and Upgraded Master Bath with Custom Painted Cabinets and Renovated Shower. The list goes on with a Fireplace in the Family Room, Walk-Out Basement, Custom Shed in the Back Yard that backs to woods for privacy, Extra door in Garage Leading to Back Yard... You Won't be Disappointed!
Location
State PA
County Montgomery
Area Limerick Twp (10637)
Zoning R4
Rooms
Other Rooms Living Room, Dining Room, Primary Bedroom, Bedroom 2, Bedroom 3, Kitchen, Family Room, Bedroom 1, Laundry
Basement Full, Unfinished, Outside Entrance
Interior
Interior Features Primary Bath(s), Kitchen - Eat-In
Hot Water Natural Gas
Heating Gas
Cooling Central A/C
Flooring Wood, Fully Carpeted, Vinyl, Tile/Brick
Fireplaces Number 1
Fireplace Y
Heat Source Natural Gas
Laundry Main Floor
Exterior
Exterior Feature Deck(s), Porch(es)
Garage Spaces 5.0
Water Access N
Accessibility None
Porch Deck(s), Porch(es)
Total Parking Spaces 5
Garage N
Building
Story 2
Sewer Public Sewer
Water Public
Architectural Style Colonial
Level or Stories 2
Additional Building Above Grade
New Construction N
Schools
School District Spring-Ford Area
Others
HOA Fee Include Common Area Maintenance
Tax ID 37-00-01116-206
Ownership Fee Simple
Read Less
Want to know what your home might be worth? Contact us for a FREE valuation!

Our team is ready to help you sell your home for the highest possible price ASAP

Bought with Carolyn M Smith • Egan Real Estate

GET MORE INFORMATION





