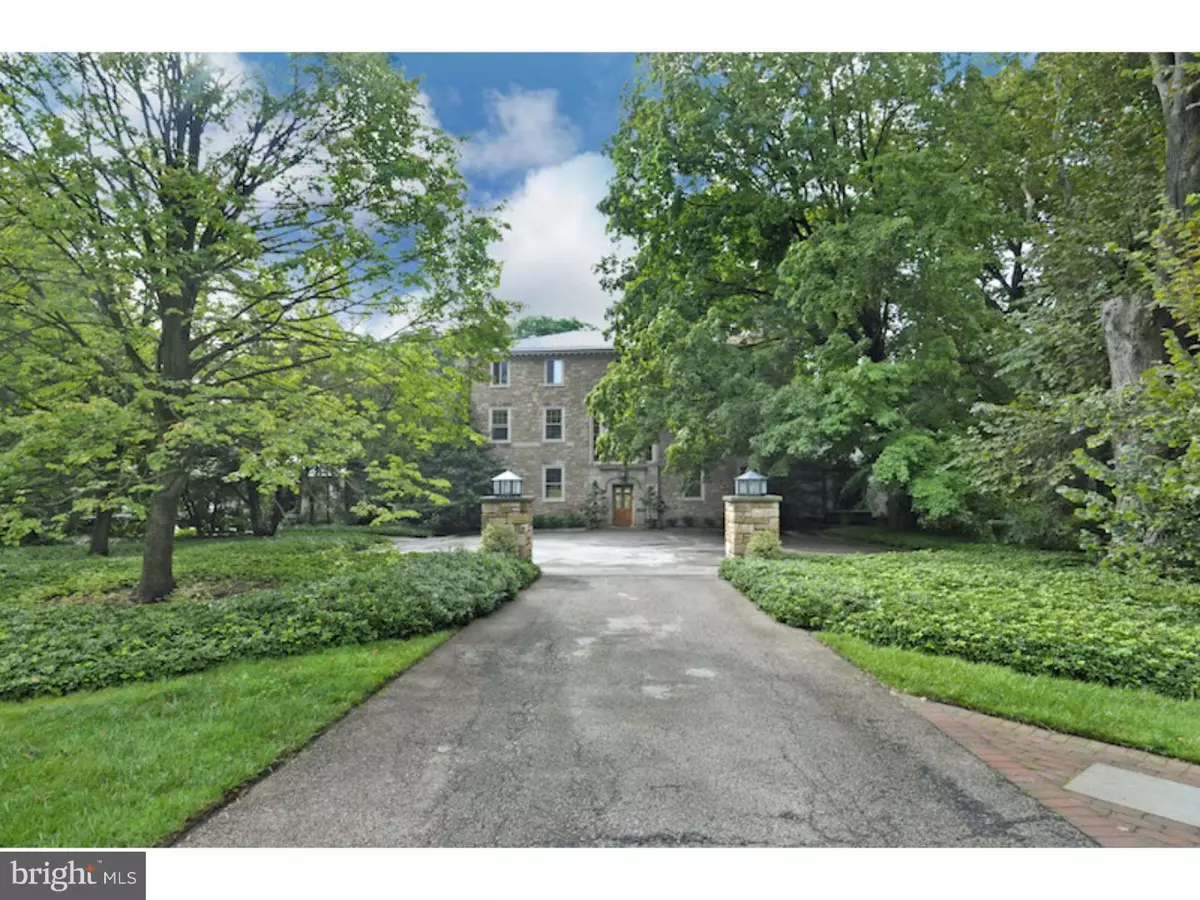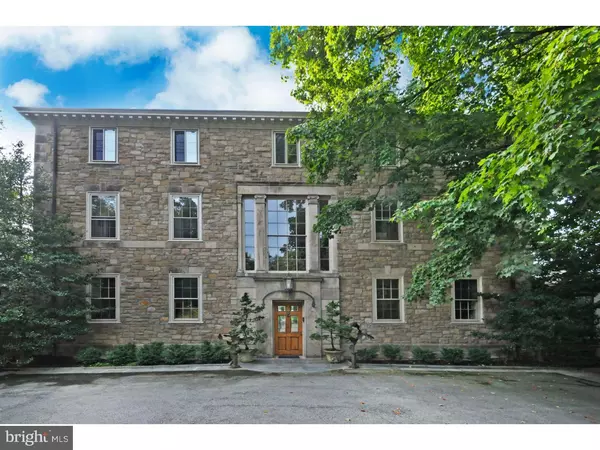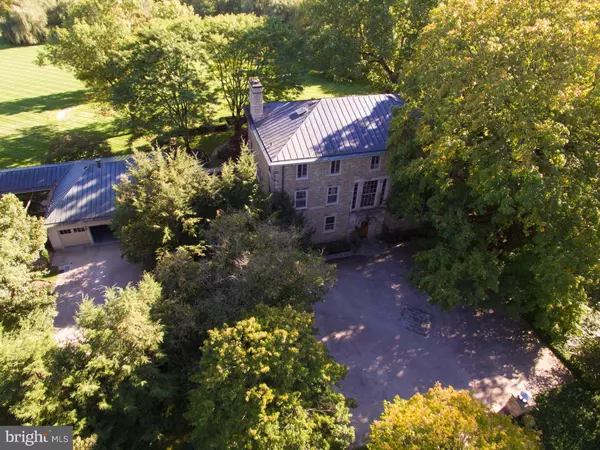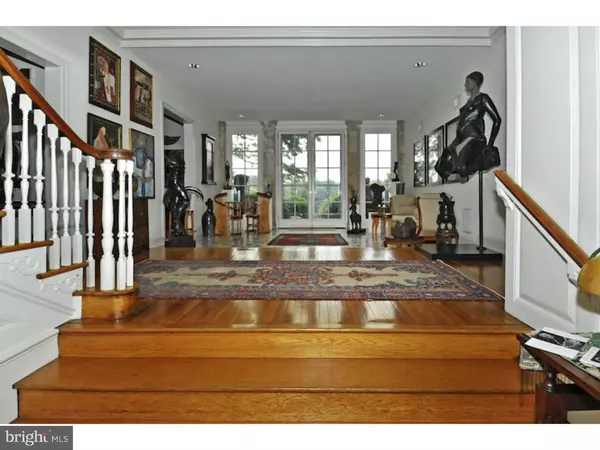$3,000,000
$3,500,000
14.3%For more information regarding the value of a property, please contact us for a free consultation.
6122 BUTLER PIKE Blue Bell, PA 19422
5 Beds
7 Baths
7,628 SqFt
Key Details
Sold Price $3,000,000
Property Type Single Family Home
Sub Type Detached
Listing Status Sold
Purchase Type For Sale
Square Footage 7,628 sqft
Price per Sqft $393
Subdivision Creekside At Blue Bell
MLS Listing ID 1003480513
Sold Date 06/23/17
Style Colonial
Bedrooms 5
Full Baths 5
Half Baths 2
HOA Y/N N
Abv Grd Liv Area 7,628
Originating Board TREND
Year Built 1931
Annual Tax Amount $42,729
Tax Year 2016
Acres 10.75
Property Description
Take a step back in time to the exquisite country estate of "Hawkhurst," where the stress of daily life is left behind and only the tranquility that comes with being completely surrounded by nature awaits the discerning buyer. This stunning 5 Bedroom, 3-story stone Georgian with copper roof is situated out of sight, at the end of a long, tree-lined, country lane on 10 breathtaking, pastoral acres enveloped by winding brick pathways leading to a lush orchard with 40 fruit trees at one turn, a berry patch at another, a farm-worthy Vegetable Garden and Greenhouse at yet another, and connecting to a 2 bedroom, pre-revolutionary Cottage and a Stone Barn with 3 horse stalls, built in 1765, both also accessed by separate driveways from Butler Pike. The stunning architecture, created by an architect, who earned his position at the renowned firm of Mellor, Meigs & Howe with this project, provides the unusual blend of old world charm with modern amenities to create the perfect country retreat. Hardwood floors, high ceilings, walls of floor-to-ceiling windows w/deep windowsills and custom bookshelves lining almost every wall, once home to a 13,000 volume library, add to the distinguished character of this charming, extremely manageable and comfortable home. An Elevator provides access to 3 floors. The front-to back-Center Hall provides a tantalizing view of the rear grounds through floor to ceiling French doors at the rear of the Hall. 2 additions include a fully conditioned indoor lap pool with spa, lined w/walls of doors to allow the outside to be part of the room, and a magnificent Family/Music Room, featuring a vaulted ceiling & walls of windows providing sweeping vistas of the property. The incredibly spacious Gourmet Kitchen features a center island, newer appliances including a professional Viking gas range and a seating area with one of 5 fireplaces. The 1st floor Library includes access to the Elevator. The 2nd floor includes a lovely Master Suite with FP, walk-in closet, & updated Full Bath. 2 additional Bedrooms w/en-suite baths complete the 2nd floor. The 3rd floor features a charming Recreation Room or 2nd Office, plus 2 additional bedrooms w/Jack & Jill Bath, 2 large craft/work rooms and a cedar closet. A multi-tiered flagstone patio with fountain and gardens spans the width of the back of the house overlooking the breathtaking, fenced grounds protected by a deer-repellant system. 1 Year Home Wty included. This is a retreat in every special way!
Location
State PA
County Montgomery
Area Whitemarsh Twp (10665)
Zoning AAA
Rooms
Other Rooms Living Room, Dining Room, Primary Bedroom, Bedroom 2, Bedroom 3, Kitchen, Family Room, Bedroom 1, In-Law/auPair/Suite, Other, Attic
Basement Full, Unfinished
Interior
Interior Features Primary Bath(s), Kitchen - Island, Butlers Pantry, Water Treat System, Elevator, Wet/Dry Bar, Intercom, Stall Shower, Dining Area
Hot Water Natural Gas
Heating Gas, Forced Air
Cooling Central A/C
Flooring Wood, Tile/Brick, Marble
Fireplaces Type Brick, Marble, Stone, Gas/Propane
Equipment Built-In Range, Oven - Double, Commercial Range, Dishwasher, Refrigerator, Disposal, Trash Compactor
Fireplace N
Appliance Built-In Range, Oven - Double, Commercial Range, Dishwasher, Refrigerator, Disposal, Trash Compactor
Heat Source Natural Gas
Laundry Main Floor
Exterior
Exterior Feature Patio(s), Porch(es)
Parking Features Inside Access, Garage Door Opener
Garage Spaces 6.0
Fence Other
Pool Indoor
Water Access N
Roof Type Pitched,Metal
Accessibility None
Porch Patio(s), Porch(es)
Attached Garage 3
Total Parking Spaces 6
Garage Y
Building
Lot Description Level, Trees/Wooded, Front Yard, Rear Yard, SideYard(s)
Story 3+
Sewer On Site Septic
Water Public
Architectural Style Colonial
Level or Stories 3+
Additional Building Above Grade
Structure Type Cathedral Ceilings,9'+ Ceilings
New Construction N
Schools
High Schools Plymouth Whitemarsh
School District Colonial
Others
Senior Community No
Tax ID 65-00-01367-008
Ownership Fee Simple
Security Features Security System
Read Less
Want to know what your home might be worth? Contact us for a FREE valuation!

Our team is ready to help you sell your home for the highest possible price ASAP

Bought with Non Subscribing Member • Non Member Office

GET MORE INFORMATION





