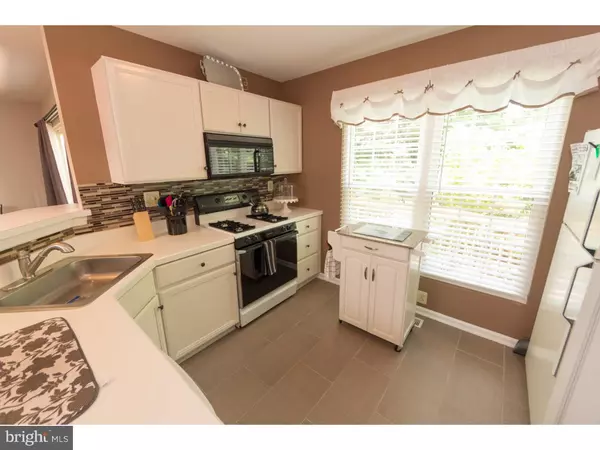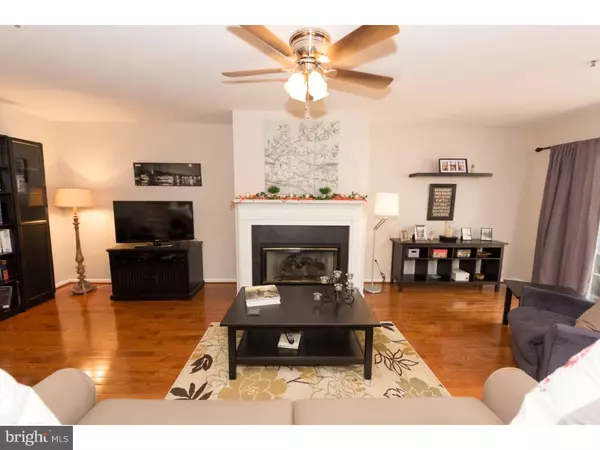$256,500
$257,900
0.5%For more information regarding the value of a property, please contact us for a free consultation.
69 ESSEX CT Worcester, PA 19403
3 Beds
3 Baths
2,016 SqFt
Key Details
Sold Price $256,500
Property Type Townhouse
Sub Type Interior Row/Townhouse
Listing Status Sold
Purchase Type For Sale
Square Footage 2,016 sqft
Price per Sqft $127
Subdivision Berwick Pl
MLS Listing ID 1003478313
Sold Date 10/24/16
Style Contemporary
Bedrooms 3
Full Baths 2
Half Baths 1
HOA Fees $180/mo
HOA Y/N Y
Abv Grd Liv Area 2,016
Originating Board TREND
Year Built 1994
Annual Tax Amount $4,289
Tax Year 2016
Lot Size 1,200 Sqft
Acres 0.03
Lot Dimensions 24X50
Property Description
Beautifully updated and well maintained home that is in move in condition and located for easy commute. New high efficient gas furnace installed in May of 2015 and newer double hung windows will please the budget conscious. For those who want to please the eye and is looking for an entertainment friendly flare, this home will also meet your expectations. Open floor plan is inviting and has focal points that stand out for excellence. The beautiful hardwood floor in open living and dinning space complement the gas fireplace in living room, and sliding glass doors leading to deck for extra party space. From there, your eyes will be drawn to the open bright kitchen that's newly remodeled boasting stylish cabinets, glass backsplash, new appliances, new flooring, new lighting, and large window that allows plenty of sunlight. An open counter top bar area was also recently added and adds to the contemporary look that flows throughout. Other features on the first floor are the laundry room and half bath; close enough to the living space for convenience but set apart enough as to not detract from living area. Upstairs you will find your area of retreat after a long day. The master bedroom is lovely, featuring cathedral ceiling with fan and overhead lighting, LARGE walk in closet and completely new master bath with Corian top double vanity, new high seat toilet, new tub and shower. Two other nice size bedrooms and hallway complete the second floor along with neutral fresh paint and nice clean carpet. The basement is dry and useful for storage. Parking is also simplified with the oversized one-car garage and driveway providing two more spaces. The deck was recently stained and many of the inside light fixtures are new and modern. Property was inspected by a licensed property inspector in February, 2015 and the report is available to potential buyers who are interested in the property. HOA is responsible for the roof and are expecting to replace the roofs in 2017 with no special assessments.
Location
State PA
County Montgomery
Area Worcester Twp (10667)
Zoning R150
Rooms
Other Rooms Living Room, Dining Room, Primary Bedroom, Bedroom 2, Kitchen, Bedroom 1, Laundry
Basement Full
Interior
Interior Features Primary Bath(s), Ceiling Fan(s), Sprinkler System, Stall Shower, Breakfast Area
Hot Water Natural Gas
Heating Gas, Forced Air
Cooling Central A/C
Flooring Wood, Fully Carpeted, Vinyl, Tile/Brick
Fireplaces Number 1
Equipment Built-In Range, Oven - Self Cleaning, Dishwasher, Refrigerator
Fireplace Y
Window Features Energy Efficient
Appliance Built-In Range, Oven - Self Cleaning, Dishwasher, Refrigerator
Heat Source Natural Gas
Laundry Main Floor
Exterior
Exterior Feature Deck(s)
Garage Spaces 3.0
Utilities Available Cable TV
Water Access N
Roof Type Pitched,Shingle
Accessibility None
Porch Deck(s)
Attached Garage 1
Total Parking Spaces 3
Garage Y
Building
Story 2
Sewer Public Sewer
Water Public
Architectural Style Contemporary
Level or Stories 2
Additional Building Above Grade
Structure Type Cathedral Ceilings,9'+ Ceilings
New Construction N
Schools
Middle Schools Arcola
High Schools Methacton
School District Methacton
Others
HOA Fee Include Common Area Maintenance,Lawn Maintenance,Snow Removal,Trash
Senior Community No
Tax ID 67-00-00777-738
Ownership Fee Simple
Read Less
Want to know what your home might be worth? Contact us for a FREE valuation!

Our team is ready to help you sell your home for the highest possible price ASAP

Bought with Andrea L. Szlavik Rothsching • BHHS Fox & Roach-Collegeville

GET MORE INFORMATION





