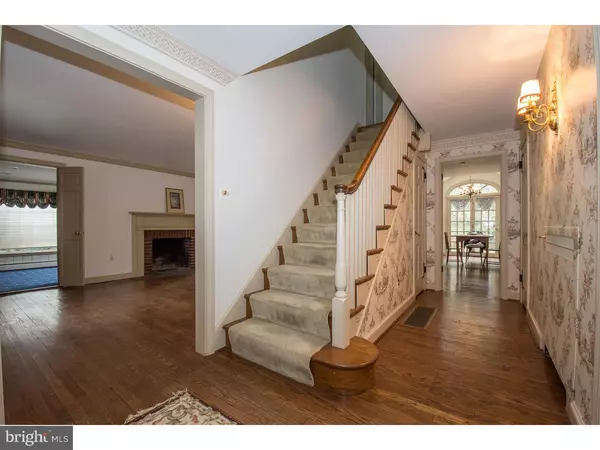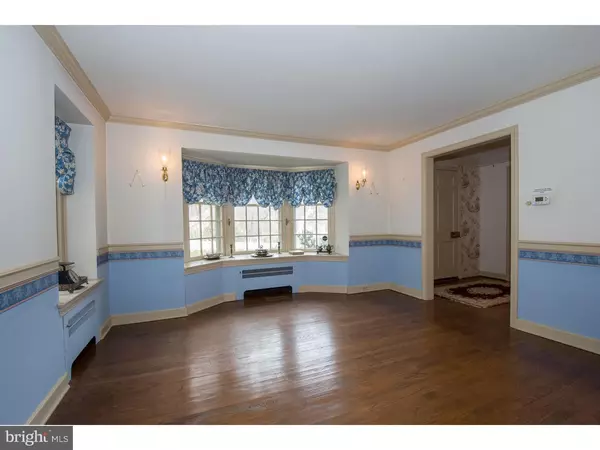$550,000
$599,999
8.3%For more information regarding the value of a property, please contact us for a free consultation.
807 BOWMAN AVE Wynnewood, PA 19096
4 Beds
4 Baths
3,092 SqFt
Key Details
Sold Price $550,000
Property Type Single Family Home
Sub Type Detached
Listing Status Sold
Purchase Type For Sale
Square Footage 3,092 sqft
Price per Sqft $177
Subdivision Shortridge
MLS Listing ID 1003473905
Sold Date 11/29/16
Style Colonial
Bedrooms 4
Full Baths 3
Half Baths 1
HOA Y/N N
Abv Grd Liv Area 3,092
Originating Board TREND
Year Built 1941
Annual Tax Amount $11,373
Tax Year 2016
Lot Size 0.258 Acres
Acres 0.26
Property Description
807 Bowman and 811 Bowman (lot next store) are also for sale together for $799,000. 807 buyer can also obtain an option to purchase 811. If buyer needs other than 60 days from Agreement of Sale date to Settlement, Seller will agree to it. A classic stone colonial home situated on a quarter acre of private manicured land. Enter into a large foyer and you'll notice the 9" ceilings, deep sills, and beautifully maintained hardwood floors. The large living room boasts a wood burning fireplace with brick detail. Off of the living room enter into a family room with an additional fireplace, beautiful built ins, and sliders leading to a back deck. The dining is large enough for family gatherings and leads to the bright eat in kitchen. The kitchen features all white hardwood cabinets, white counter tops, hardwood flooring, and updated appliances. The eat in section offers tile flooring, 2 large skylights for great natural light, room for a kitchen table, and a breakfast bar. A tiled powder room compliments this area. In addition to the eat in kitchen area, the home features a beautiful separate breakfast room with hardwood and brick flooring, french doors leading to the back yard, a skylight offering wonderful natural light, built in farm cabinets, and a separate sink/bar counter. The upper floor boasts a master suite. The master bath offers a stall shower, tile flooring, and built in linen closet. Attached to the master bedroom is a large sitting room with wide pine flooring, vaulted ceiling, a skylight, and 2 large closets. This room could easily be used as an office, little ones room, or a 5th bedroom. The upper floor also offers 2 ample sized hallway baths, and 3 additional gracious bedrooms with big closets. There is also a second set of stairs accessing the kitchen. The lower level of the home offers washer/dryer hook ups, a huge unfinished dry basement, an energy star high efficiency heater, a sump pump, and french drain. The home offers 3 separate heating zones, and 2 separate air conditioning zones. In addition, there is a 2 car attached garage, a nice backyard perfect for grilling/parties, and a beautiful setting. Make your appointment today!
Location
State PA
County Montgomery
Area Lower Merion Twp (10640)
Zoning R4
Rooms
Other Rooms Living Room, Dining Room, Primary Bedroom, Bedroom 2, Bedroom 3, Kitchen, Family Room, Bedroom 1, Other, Attic
Basement Full, Unfinished
Interior
Interior Features Skylight(s), Dining Area
Hot Water Natural Gas
Heating Gas, Baseboard
Cooling Central A/C
Flooring Wood, Tile/Brick
Fireplaces Number 2
Fireplaces Type Brick
Equipment Built-In Range, Oven - Self Cleaning, Dishwasher, Disposal, Trash Compactor, Built-In Microwave
Fireplace Y
Appliance Built-In Range, Oven - Self Cleaning, Dishwasher, Disposal, Trash Compactor, Built-In Microwave
Heat Source Natural Gas
Laundry Basement
Exterior
Exterior Feature Patio(s)
Garage Spaces 5.0
Water Access N
Roof Type Pitched,Shingle
Accessibility None
Porch Patio(s)
Attached Garage 2
Total Parking Spaces 5
Garage Y
Building
Lot Description Level, Front Yard, Rear Yard
Story 2
Foundation Concrete Perimeter
Sewer Public Sewer
Water Public
Architectural Style Colonial
Level or Stories 2
Additional Building Above Grade
Structure Type 9'+ Ceilings
New Construction N
Schools
School District Lower Merion
Others
Senior Community No
Tax ID 40-00-06692-009
Ownership Fee Simple
Acceptable Financing Conventional, FHA 203(b)
Listing Terms Conventional, FHA 203(b)
Financing Conventional,FHA 203(b)
Read Less
Want to know what your home might be worth? Contact us for a FREE valuation!

Our team is ready to help you sell your home for the highest possible price ASAP

Bought with Robin R. Gordon • BHHS Fox & Roach - Haverford Sales Office

GET MORE INFORMATION





