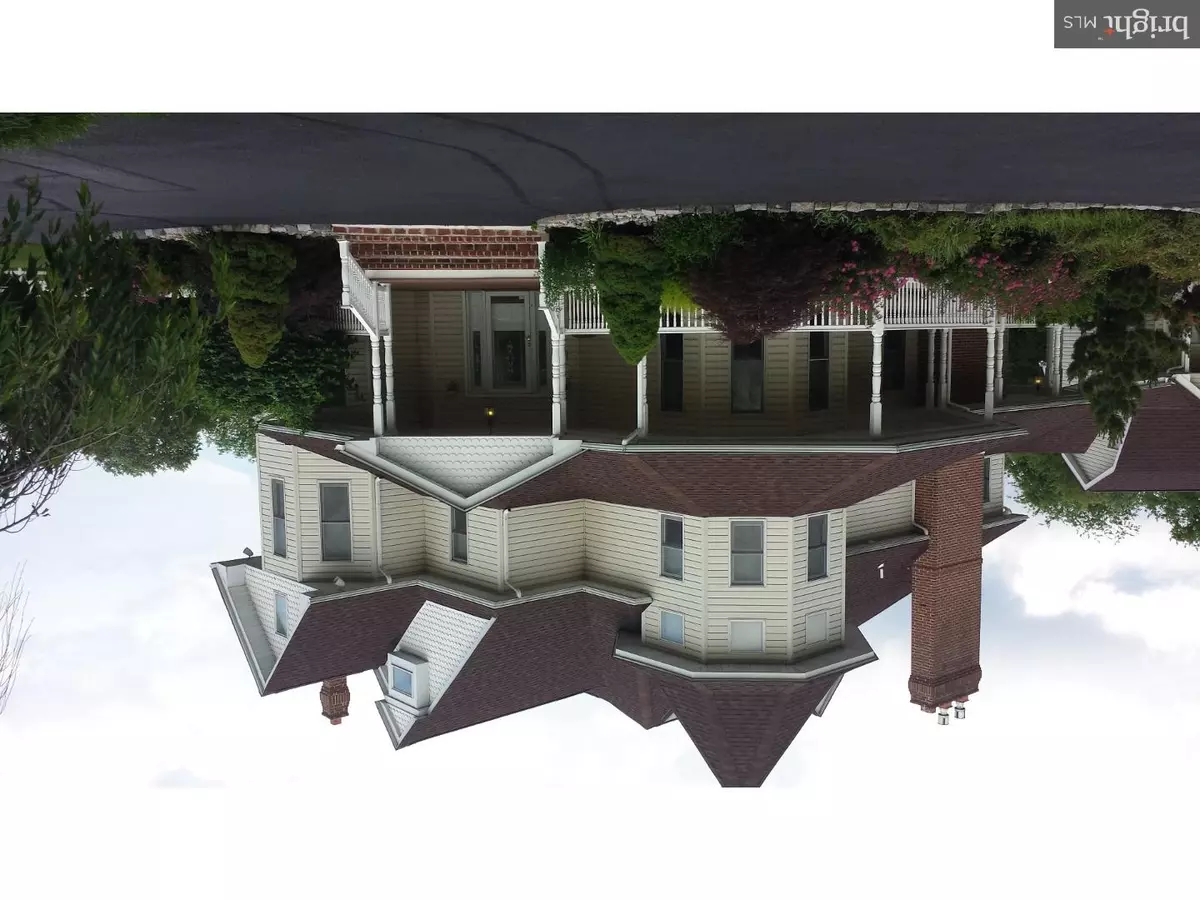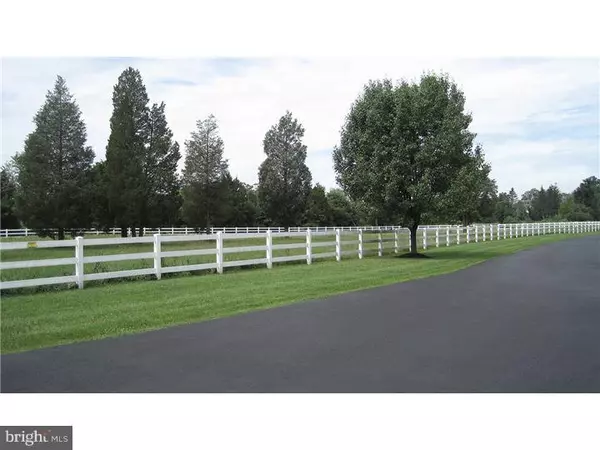$610,000
$625,000
2.4%For more information regarding the value of a property, please contact us for a free consultation.
2124 WENTZ CHURCH RD Lansdale, PA 19446
4 Beds
5 Baths
4,639 SqFt
Key Details
Sold Price $610,000
Property Type Single Family Home
Sub Type Detached
Listing Status Sold
Purchase Type For Sale
Square Footage 4,639 sqft
Price per Sqft $131
Subdivision Longwood Meadows
MLS Listing ID 1003472071
Sold Date 11/01/16
Style Colonial,Victorian
Bedrooms 4
Full Baths 4
Half Baths 1
HOA Y/N N
Abv Grd Liv Area 4,639
Originating Board TREND
Year Built 1993
Annual Tax Amount $13,725
Tax Year 2016
Lot Size 5.220 Acres
Acres 5.22
Lot Dimensions 92
Property Description
This spectacular property has the perfect combination of PRIVACY AND BEAUTY! The home sits nestled far off the road and is surrounded by stately trees. Luxury appointed Victorian style home with 4 floors of living space, wrap around front porch and two decks built with low maintenance long wearing Timbertech composite , 2nd floor laundry, finished 3rd floor is a bright open space that could be used as a studio, office, work out space or even a 5th bedroom. Full finished basement with full bath, gas fireplace and egress adds exceptional extra living space (bar is included). First floor office, three car garage (with space above). The outside options are what make this property so amazing, custom Amish built barn (36 x 34) has 3 stalls with room for 3 more OR convert to a pool house or additional garage space SO many options for this quality structure. There are two storage sheds plus a 20 x 20 pavilion, fenced pasture and riding ring all included with this special spot in Worcester township in the award winning Methacton School District. 6 horses or up to 12 ponies can live on this property with YOU. Circular driveway with LOTS and lots of parking. Great features inside and out including a GENERAC back up generator for peace of mind in this well cared for home. Sellers are flexible with settlement. ONE year home warranty provided to the lucky buyer at settlement.
Location
State PA
County Montgomery
Area Worcester Twp (10667)
Zoning AGR
Rooms
Other Rooms Living Room, Dining Room, Primary Bedroom, Bedroom 2, Bedroom 3, Kitchen, Family Room, Bedroom 1, Laundry, Other, Attic
Basement Full, Outside Entrance
Interior
Interior Features Primary Bath(s), Kitchen - Island, Butlers Pantry, Skylight(s), WhirlPool/HotTub, Kitchen - Eat-In
Hot Water Oil
Heating Oil, Propane, Forced Air
Cooling Central A/C
Flooring Wood, Fully Carpeted, Tile/Brick
Fireplaces Number 2
Fireplaces Type Gas/Propane
Equipment Cooktop, Oven - Wall, Dishwasher, Refrigerator
Fireplace Y
Appliance Cooktop, Oven - Wall, Dishwasher, Refrigerator
Heat Source Oil, Bottled Gas/Propane
Laundry Upper Floor
Exterior
Exterior Feature Deck(s), Roof, Porch(es)
Parking Features Garage Door Opener, Oversized
Garage Spaces 6.0
Fence Other
Water Access N
Roof Type Shingle
Accessibility None
Porch Deck(s), Roof, Porch(es)
Total Parking Spaces 6
Garage N
Building
Lot Description Level, Open, Front Yard, Rear Yard, Subdivision Possible
Story 3+
Sewer On Site Septic
Water Well
Architectural Style Colonial, Victorian
Level or Stories 3+
Additional Building Above Grade, Shed, Barn/Farm Building
Structure Type Cathedral Ceilings,9'+ Ceilings,High
New Construction N
Schools
Elementary Schools Worcester
Middle Schools Arcola
High Schools Methacton
School District Methacton
Others
Senior Community No
Tax ID 67-00-03984-008
Ownership Fee Simple
Horse Feature Paddock, Riding Ring
Read Less
Want to know what your home might be worth? Contact us for a FREE valuation!

Our team is ready to help you sell your home for the highest possible price ASAP

Bought with Michael A Richter • RE/MAX Achievers-Collegeville

GET MORE INFORMATION





