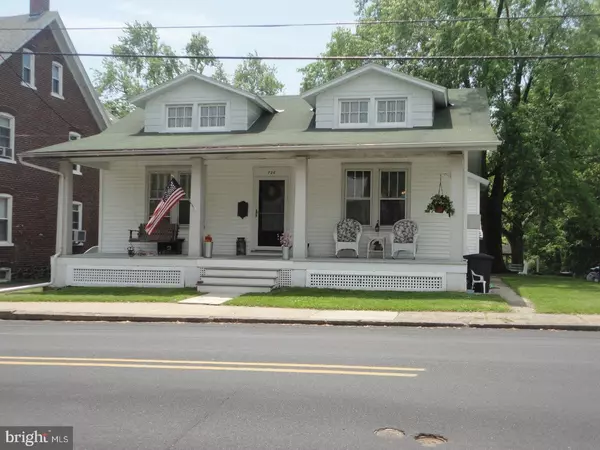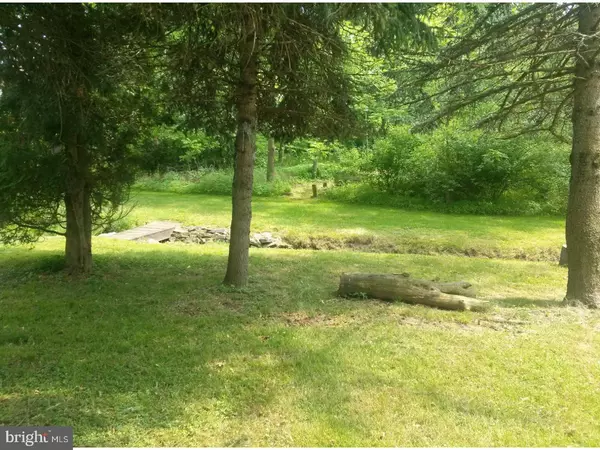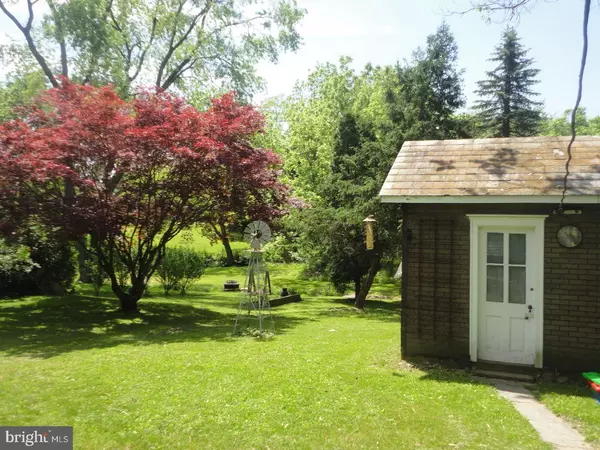$194,500
$194,900
0.2%For more information regarding the value of a property, please contact us for a free consultation.
726 W STATE ST Coopersburg Boro, PA 18036
3 Beds
1 Bath
1,594 SqFt
Key Details
Sold Price $194,500
Property Type Single Family Home
Sub Type Detached
Listing Status Sold
Purchase Type For Sale
Square Footage 1,594 sqft
Price per Sqft $122
Subdivision None Available
MLS Listing ID 1001805817
Sold Date 05/31/17
Style Cape Cod,Traditional
Bedrooms 3
Full Baths 1
HOA Y/N N
Abv Grd Liv Area 1,594
Originating Board TREND
Year Built 1926
Annual Tax Amount $4,103
Tax Year 2017
Lot Size 10,400 Sqft
Acres 0.24
Lot Dimensions 65X160
Property Description
No Money Down! USDA Eligible 100% Financing! Come sit and sip iced tea in your summer rocker while the breeze blows through the covered front porch of this quaint town of Coopersburg. This is a wonderful starter home or home for the downsizer. This home is loaded with old world charm and warmth. Impeccably kept by the current owners. Enter through the vintage front door to beautiful stained trim and doors. Master BR is located on the 1st floor as well as the full bath with iron white tub and a shower! The sundrenched dinning room with oversized windows is very spacious for large gatherings. The vintage kitchen is in excellent condition! The 2nd floor offers a 3rd bedroom or office space. The 3rd floor of these homes are often refinished as this offers amazing potential for living space. You could put 2 Bedrooms here or use the space your hobby or business venture! The basement has egress and can also be refinished for more living space. The basement is immaculate! Great for storage as well. Peaceful park like setting out back with meandering creek and meadow. Room for 4 cars in the driveway, backyard shed with electric and 2nd floor storage. Convenient to parks, shopping and major routes. This home is an exceptional value at this price!!
Location
State PA
County Lehigh
Area Coopersburg Boro (12305)
Zoning R1
Rooms
Other Rooms Living Room, Dining Room, Primary Bedroom, Bedroom 2, Kitchen, Bedroom 1, Attic
Basement Full, Unfinished, Outside Entrance
Interior
Interior Features Stall Shower
Hot Water Natural Gas
Heating Gas, Electric, Baseboard
Cooling Wall Unit
Flooring Wood, Fully Carpeted
Fireplace N
Heat Source Natural Gas, Electric
Laundry Basement
Exterior
Exterior Feature Porch(es)
Utilities Available Cable TV
Water Access N
Roof Type Pitched
Accessibility None
Porch Porch(es)
Garage N
Building
Story 1.5
Sewer Public Sewer
Water Public
Architectural Style Cape Cod, Traditional
Level or Stories 1.5
Additional Building Above Grade, Shed
Structure Type 9'+ Ceilings
New Construction N
Schools
High Schools Southern Lehigh Senior
School District Southern Lehigh
Others
Senior Community No
Tax ID 642337683648-00001
Ownership Fee Simple
Read Less
Want to know what your home might be worth? Contact us for a FREE valuation!

Our team is ready to help you sell your home for the highest possible price ASAP

Bought with Melanie Henderson • RE/MAX 440 - Doylestown

GET MORE INFORMATION





