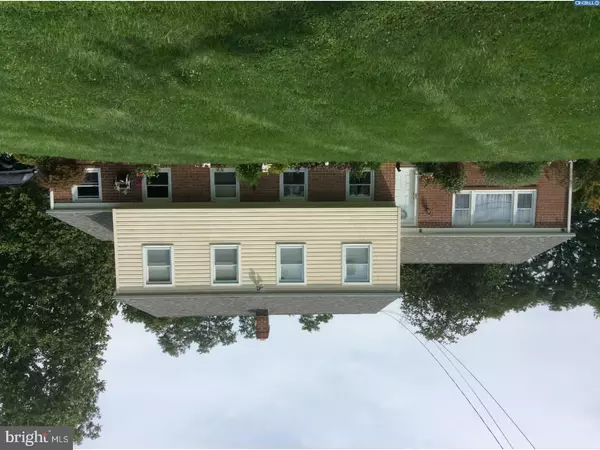$330,000
$330,000
For more information regarding the value of a property, please contact us for a free consultation.
1262 ESTATE DR West Chester, PA 19380
5 Beds
3 Baths
1,836 SqFt
Key Details
Sold Price $330,000
Property Type Single Family Home
Sub Type Detached
Listing Status Sold
Purchase Type For Sale
Square Footage 1,836 sqft
Price per Sqft $179
Subdivision Knollwood
MLS Listing ID 1000438013
Sold Date 09/25/17
Style Traditional,Split Level
Bedrooms 5
Full Baths 3
HOA Y/N N
Abv Grd Liv Area 1,836
Originating Board TREND
Year Built 1964
Annual Tax Amount $3,566
Tax Year 2017
Lot Size 0.445 Acres
Acres 0.45
Lot Dimensions IRREG
Property Description
RARE OPPORTUNITY! First time being offered to the public in over 5 decades! Located in the very desirable Knollwood neighborhood this wonderful property has been family owned for the past 51 years! Long time neighbors throughout the neighborhood provides a nice family atmosphere. Spacious 5 BR Split Level sits beautifully on a gorgeous nearly half acre level lot. The main level offers a formal living room and dining area and 28 handle country kitchen with tiled floor. Level 2 has a Master Suite with it's own private full bath, 3 additional private BRs, 2nd full bath plus a 2 level unfinished attic great for storage. LL has a large family room with brick wood burning fireplace, the 5th BR, the 3rd full bath, a laundry room with outside access, a large pantry/den/bonus room and access to the oversized 1 car garage. Recent updates include a new roof in 2014, new very efficient oil boiler in 2015 and some replacement windows. There is hardwood flooring underneath the carpets. The huge rear yard is absolutely fantastic and complete with a storage shed. The house does need some cosmetic TLC in some ares but has solid bones and is priced accordingly! Very desirable neighborhood close to all major roads, Exton Station, shopping, medical facilities and West Chester Schools. Super Low Taxes Too! This special home won't last long!
Location
State PA
County Chester
Area West Whiteland Twp (10341)
Zoning R2
Rooms
Other Rooms Living Room, Dining Room, Primary Bedroom, Bedroom 2, Bedroom 3, Bedroom 5, Kitchen, Family Room, Bedroom 1, Laundry, Other, Attic
Basement Full, Outside Entrance, Fully Finished
Interior
Interior Features Primary Bath(s), Ceiling Fan(s), Kitchen - Eat-In
Hot Water S/W Changeover
Heating Hot Water, Radiator, Radiant, Baseboard - Hot Water
Cooling Wall Unit
Flooring Wood, Fully Carpeted, Vinyl
Fireplaces Number 1
Fireplaces Type Brick
Equipment Dishwasher
Fireplace Y
Window Features Energy Efficient,Replacement
Appliance Dishwasher
Heat Source Oil
Laundry Lower Floor
Exterior
Parking Features Inside Access, Garage Door Opener, Oversized
Garage Spaces 4.0
Utilities Available Cable TV
Water Access N
Roof Type Shingle
Accessibility None
Attached Garage 1
Total Parking Spaces 4
Garage Y
Building
Lot Description Level, Open, Front Yard, Rear Yard, SideYard(s)
Story Other
Foundation Brick/Mortar
Sewer Public Sewer
Water Public
Architectural Style Traditional, Split Level
Level or Stories Other
Additional Building Above Grade
New Construction N
Schools
School District West Chester Area
Others
Senior Community No
Tax ID 41-06N-0068
Ownership Fee Simple
Security Features Security System
Acceptable Financing Conventional, VA, FHA 203(b)
Listing Terms Conventional, VA, FHA 203(b)
Financing Conventional,VA,FHA 203(b)
Read Less
Want to know what your home might be worth? Contact us for a FREE valuation!

Our team is ready to help you sell your home for the highest possible price ASAP

Bought with Anthony DiGregorio • Long & Foster-Folsom
GET MORE INFORMATION





