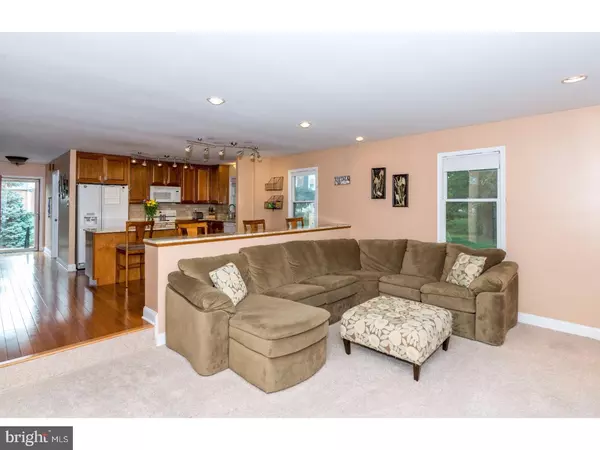$289,900
$289,900
For more information regarding the value of a property, please contact us for a free consultation.
6 ROSE TREE VLG Media, PA 19063
3 Beds
3 Baths
1,680 SqFt
Key Details
Sold Price $289,900
Property Type Townhouse
Sub Type Interior Row/Townhouse
Listing Status Sold
Purchase Type For Sale
Square Footage 1,680 sqft
Price per Sqft $172
Subdivision Village Of Rose Tr
MLS Listing ID 1000469221
Sold Date 09/29/17
Style Colonial
Bedrooms 3
Full Baths 2
Half Baths 1
HOA Fees $162/mo
HOA Y/N Y
Abv Grd Liv Area 1,680
Originating Board TREND
Year Built 1984
Annual Tax Amount $4,527
Tax Year 2017
Lot Size 828 Sqft
Acres 0.02
Lot Dimensions 0X0
Property Description
OPEN SUNDAY,1-3! Welcome to 6 Rose Tree Village, in the coveted, conveniently located "Villages of Rose Tree," just minutes from Route 1, Route 476, Rose Tree Park and Ridley Creek State Park, and downtown Media Borough! The location of this end unit town home, combined with the quality upgrades done from top to bottom over the past 9 years, make this a tremendous value in the Rose Tree Media SD! Pull up to your two deeded parking spots right in front of the front door entry, and you will see the prime location within the community, with a sprawling side yard, and close proximity to guest parking. The front door leads to a hallway foyer, where you are greeted with gorgeous Brazilian Cherry HW floors that lead to a spacious, wide-open floor plan. The stunning kitchen offers an abundance of 42" cherry cabinets, granite countertops, undermount sink, tumbled travertine backsplash-- including large granite center island and extended bar area for entertaining. The extended bar overlooks the large main level living area with new neutral carpet and a wood-burning FP, and new sliding doors that lead to the quaint outdoor deck with steps down to your level rear yard! Near the entryway, ample natural light shines through the large bay window into the formal dining area, that is currently used as a play area, but could also make for a bright office space or return to formal dining- the choice is yours! A powder room with custom built-in vanity and granite countertop completes the main floor. The second floor features a large Master Bedroom with two custom walk-in closets and en suite bathroom with a stunning custom tile shower and granite vanity. This floor also includes two nicely sized additional bedrooms, hall storage closet, and an updated 3rd hall bathroom with granite countertop and tile flooring. The newly finished portion of the basement boasts new drywall with neutral paint color, neutral carpeting and recessed lighting. Currently used as a quiet office space, this room has the versatility to be used as a playroom or living area. The separate unfinished portion includes storage space, laundry hook ups, and an off-season clothing storage room with ventilation. There's more! Other upgrades include: NEW Roof (2013), New Central Air Condensing Unit (2010), Updated Baseboards, Paneled Doors, Lighting and Hardware throughout...LOW association fees; , and true "turn key" town home lifestyle living...tucked away, but with so many conveniences just minutes from yo
Location
State PA
County Delaware
Area Upper Providence Twp (10435)
Zoning RES
Rooms
Other Rooms Living Room, Dining Room, Primary Bedroom, Bedroom 2, Kitchen, Family Room, Bedroom 1, Laundry, Other
Basement Full
Interior
Interior Features Primary Bath(s), Kitchen - Island, Kitchen - Eat-In
Hot Water Natural Gas
Heating Forced Air
Cooling Central A/C
Fireplaces Number 1
Equipment Built-In Range, Dishwasher, Disposal, Built-In Microwave
Fireplace Y
Appliance Built-In Range, Dishwasher, Disposal, Built-In Microwave
Heat Source Natural Gas
Laundry Basement
Exterior
Exterior Feature Deck(s)
Fence Other
Utilities Available Cable TV
Water Access N
Roof Type Shingle
Accessibility None
Porch Deck(s)
Garage N
Building
Lot Description Level, Front Yard, Rear Yard, SideYard(s)
Story 2
Sewer Public Sewer
Water Public
Architectural Style Colonial
Level or Stories 2
Additional Building Above Grade
New Construction N
Schools
Middle Schools Springton Lake
High Schools Penncrest
School District Rose Tree Media
Others
HOA Fee Include Common Area Maintenance,Snow Removal,Trash,Parking Fee
Senior Community No
Tax ID 35-00-01838-94
Ownership Fee Simple
Acceptable Financing Conventional
Listing Terms Conventional
Financing Conventional
Read Less
Want to know what your home might be worth? Contact us for a FREE valuation!

Our team is ready to help you sell your home for the highest possible price ASAP

Bought with Donna M Della Franco • BHHS Fox&Roach-Newtown Square

GET MORE INFORMATION





