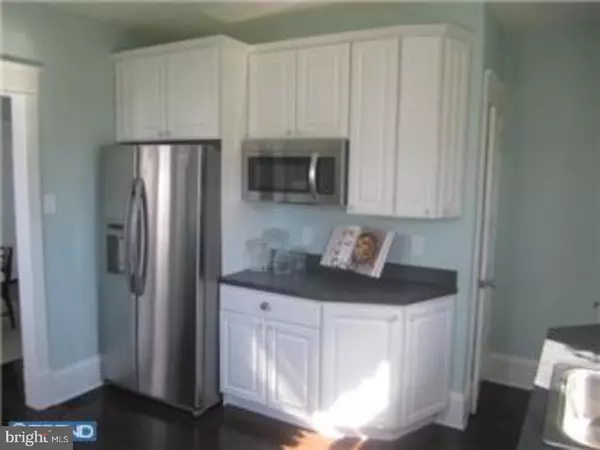$169,900
$169,900
For more information regarding the value of a property, please contact us for a free consultation.
9 W CHELTON RD Parkside, PA 19015
3 Beds
1 Bath
1,428 SqFt
Key Details
Sold Price $169,900
Property Type Single Family Home
Sub Type Detached
Listing Status Sold
Purchase Type For Sale
Square Footage 1,428 sqft
Price per Sqft $118
Subdivision Brookhaven
MLS Listing ID 1000468865
Sold Date 11/02/17
Style Colonial
Bedrooms 3
Full Baths 1
HOA Y/N N
Abv Grd Liv Area 1,428
Originating Board TREND
Year Built 1928
Annual Tax Amount $3,576
Tax Year 2017
Lot Size 4,617 Sqft
Acres 0.11
Lot Dimensions 40X120
Property Description
Welcome to this beautiful turnkey 3 bedroom single home in the Penn Delco School District. This home was lovingly restored. Cozy up on the front porch swing with your morning coffee, entering the home there is a vestibule to welcome you in. In the living room enjoy the comfy seating area with a beautiful mantel and leaded glass windows. The dining room is great for hosting dinners. Enjoy cooking on the stainless steel 40" gas range with double ovens, the kitchen is equipped with all stainless steel appliances and the home has hardwood floors throughout. Up the stately stairway there are 3 large bedrooms, the master boasts a large closet and seating area surrounded by windows. Down the hall the bath has been completely renovated. Featuring two additional large bedrooms. Large backyard. Easy to show!
Location
State PA
County Delaware
Area Parkside Boro (10432)
Zoning RES
Rooms
Other Rooms Living Room, Dining Room, Primary Bedroom, Bedroom 2, Kitchen, Family Room, Bedroom 1
Basement Full
Interior
Interior Features Kitchen - Eat-In
Hot Water Natural Gas
Heating Hot Water
Cooling Central A/C
Fireplace N
Heat Source Natural Gas
Laundry Basement
Exterior
Garage Spaces 3.0
Water Access N
Accessibility None
Total Parking Spaces 3
Garage N
Building
Story 2
Sewer Public Sewer
Water Public
Architectural Style Colonial
Level or Stories 2
Additional Building Above Grade
New Construction N
Schools
School District Penn-Delco
Others
Senior Community No
Tax ID 32-00-00204-00
Ownership Fee Simple
Read Less
Want to know what your home might be worth? Contact us for a FREE valuation!

Our team is ready to help you sell your home for the highest possible price ASAP

Bought with Lauren B Dickerman • Keller Williams Real Estate -Exton

GET MORE INFORMATION





