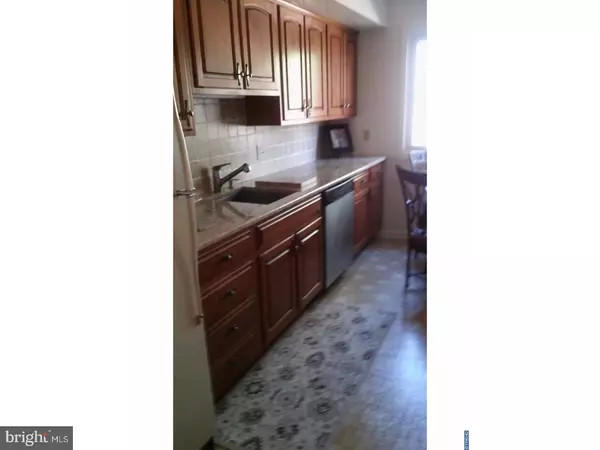$338,000
$349,000
3.2%For more information regarding the value of a property, please contact us for a free consultation.
12 DUNDEE MEWS Media, PA 19063
4 Beds
4 Baths
2,267 SqFt
Key Details
Sold Price $338,000
Property Type Townhouse
Sub Type Interior Row/Townhouse
Listing Status Sold
Purchase Type For Sale
Square Footage 2,267 sqft
Price per Sqft $149
Subdivision Langstoon
MLS Listing ID 1000467585
Sold Date 05/25/17
Style Colonial
Bedrooms 4
Full Baths 2
Half Baths 2
HOA Fees $18/ann
HOA Y/N Y
Abv Grd Liv Area 2,267
Originating Board TREND
Year Built 1985
Annual Tax Amount $5,633
Tax Year 2017
Lot Size 7,536 Sqft
Acres 0.17
Lot Dimensions 44X140
Property Description
Well Located end unit in desirable Langstoon. 4 bed 2 bath 2 powder room 3 story colonial next to open space and woods across from Paxon Hollow Golf Club. Spacious and open floor plan.Foyer w/ dbl closet and wood parquet. Large Living room w/FP. Slider to deck, den, dining room w/ slider to deck. Eat in Kitchen w/ granite counters, raised panel wood cabinets, stainless deep sink 2 pantry closets, powder room. 1 car garage w/ opener enters to foyer. 2nd floor hall w/ linen closet. Master Bedroom w/ dbl closets, master bath w/ whirlpool, tub, shower vanity, tile, second bed w/ skylites, large 3rd bed, large 4th bed finished loft w/ skylites. Full finished basement w/ powder room and laundry and cedar closet, storage closets, clean well maintained convenient access, low 1 time yearly association fee,
Location
State PA
County Delaware
Area Marple Twp (10425)
Zoning RES
Direction West
Rooms
Other Rooms Living Room, Dining Room, Primary Bedroom, Bedroom 2, Bedroom 3, Kitchen, Family Room, Den, Foyer, Bedroom 1, Laundry, Other, Attic
Basement Full, Fully Finished
Interior
Interior Features Primary Bath(s), Butlers Pantry, Skylight(s), WhirlPool/HotTub, Stall Shower, Kitchen - Eat-In
Hot Water Electric
Heating Electric, Heat Pump - Electric BackUp, Forced Air
Cooling Central A/C
Flooring Wood, Fully Carpeted, Vinyl, Tile/Brick
Fireplaces Number 1
Fireplaces Type Marble
Equipment Cooktop, Oven - Self Cleaning, Dishwasher
Fireplace Y
Appliance Cooktop, Oven - Self Cleaning, Dishwasher
Heat Source Electric
Laundry Basement
Exterior
Exterior Feature Deck(s)
Parking Features Inside Access, Garage Door Opener
Garage Spaces 1.0
Utilities Available Cable TV
Water Access N
Roof Type Pitched,Shingle
Accessibility None
Porch Deck(s)
Attached Garage 1
Total Parking Spaces 1
Garage Y
Building
Lot Description Corner
Story 3+
Foundation Concrete Perimeter
Sewer Public Sewer
Water Public
Architectural Style Colonial
Level or Stories 3+
Additional Building Above Grade
New Construction N
Schools
Elementary Schools Loomis
Middle Schools Paxon Hollow
High Schools Marple Newtown
School District Marple Newtown
Others
HOA Fee Include Common Area Maintenance
Senior Community No
Tax ID 25-00-01253-85
Ownership Fee Simple
Security Features Security System
Acceptable Financing Conventional
Listing Terms Conventional
Financing Conventional
Read Less
Want to know what your home might be worth? Contact us for a FREE valuation!

Our team is ready to help you sell your home for the highest possible price ASAP

Bought with Judith A Mento • Weichert Realtors

GET MORE INFORMATION





