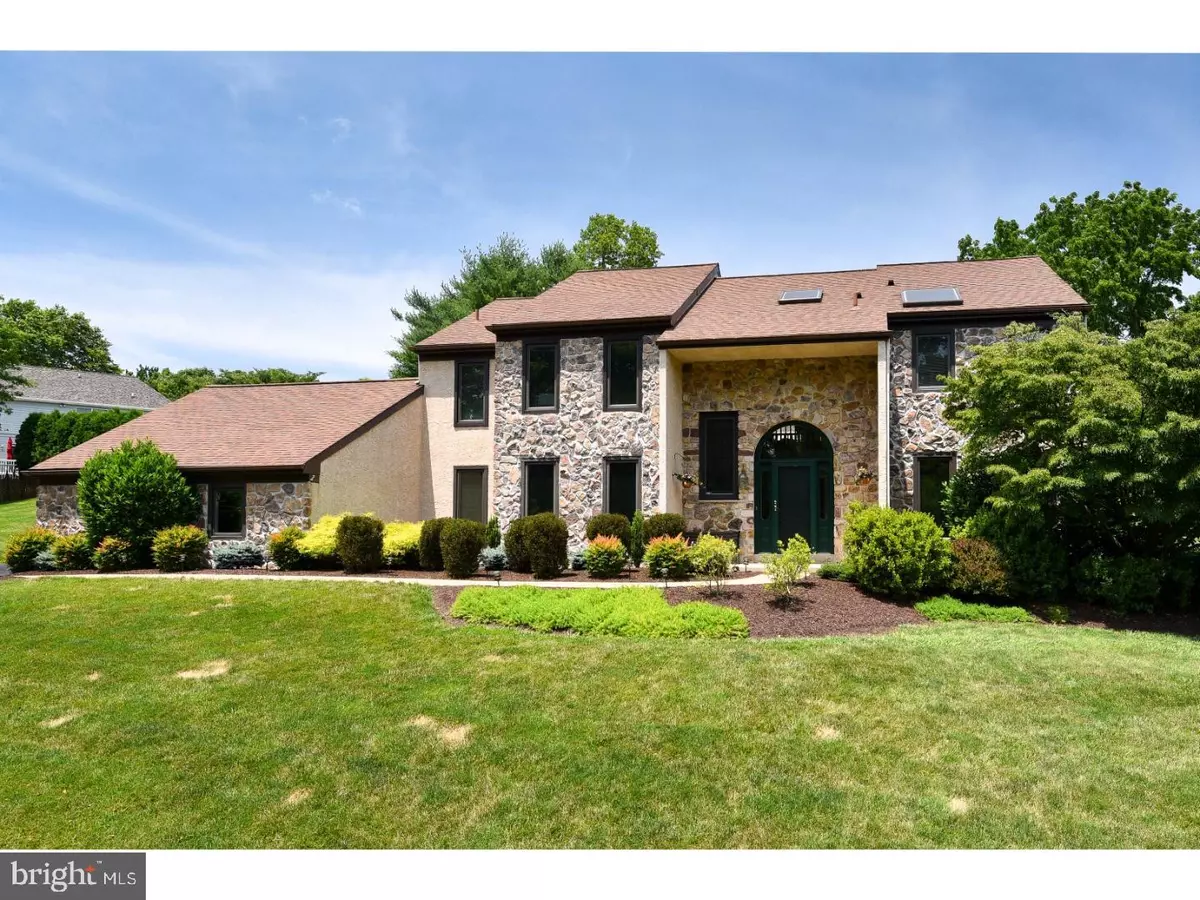$565,000
$575,000
1.7%For more information regarding the value of a property, please contact us for a free consultation.
504 BEAUMONT CIR West Chester, PA 19380
4 Beds
4 Baths
3,026 SqFt
Key Details
Sold Price $565,000
Property Type Single Family Home
Sub Type Detached
Listing Status Sold
Purchase Type For Sale
Square Footage 3,026 sqft
Price per Sqft $186
Subdivision Bow Tree
MLS Listing ID 1000436611
Sold Date 10/11/17
Style Contemporary
Bedrooms 4
Full Baths 2
Half Baths 2
HOA Y/N N
Abv Grd Liv Area 3,026
Originating Board TREND
Year Built 1986
Annual Tax Amount $8,021
Tax Year 2017
Lot Size 0.692 Acres
Acres 0.69
Property Description
Bow Tree Beauty!This is one of those homes you dream about. Sellers have been downright meticulous over 21 years of ownership. The builder of this fine quality home was Chip Vaughn. Ann Capron was the thoughtful and talented Architect. This oasis/home offers Beautiful stone curb appeal, a large back yard with newer high quality fencing and abundant lush landscaping, a Sparkling in-ground pool that was fully renovated just a few years ago (2012) and much, much more! One year later a new filter and pump were installed (2013), the pool comes with a summer solar cover to maximize your summer use and fun! There is also a winter mesh cover for excellent winter protection. The foyer offers an immediate spacious ambiance to the entire homes interior. The attractive and spacious eat-in kitchen was recently remodeled with 42" Cherry cabinets, a large granite island and countertops with decorative tile backsplash and all new appliances (2012). Just off the Kitchen eating area sliders open to a fantastic, fully COVERED, maintenance free, composite deck (2013). The spacious roofed deck area overlooks your sparkling in-ground pool. But don't worry?If you are a sun worshipper, there is abundant space on the concrete patio to lounge about too. A large Loft overlooks the fam.room with Wood burning fireplace, which has a super handy gas wood lighter. No need to coax your fire along, just fire it up and enjoy! The master suite is thoughtfully designed with a walk-in closet, full bath, dual sink vanity, soaking tub AND walk-in shower. The Energy minded 2 zone, natural gas heat with humidifier and central air conditioning (2011) will conserve your dollars while keeping you comfortable all year round. Additional features include: Hardwood floors and ceramic throughout first floor, 3 additional bedrooms with a large full bath, 2 half baths on first floor, Multiple Skylights allow for abundant natural light (2004), Quality windows installed (2010) , Roof replaced (2004), first floor den, full basement with handy separate workroom/utility room. If you leave home, you will find the Bow Tree social experience unparalleled with a voluntary HOA of 45 dollars per year. How refreshing is that?! HOA organizes an annual ice cream social, 4th of July celebration, Easter egg hunt, and more. East Goshen Park is close by with walking trails and activities. Quality, Functionality, and Fun are within your reach at Bow Tree!
Location
State PA
County Chester
Area East Goshen Twp (10353)
Zoning R2
Direction South
Rooms
Other Rooms Living Room, Dining Room, Primary Bedroom, Bedroom 2, Bedroom 3, Kitchen, Family Room, Bedroom 1, Attic
Basement Full, Unfinished
Interior
Interior Features Primary Bath(s), Kitchen - Island, Butlers Pantry, Skylight(s), Ceiling Fan(s), Kitchen - Eat-In
Hot Water Natural Gas
Heating Forced Air
Cooling Central A/C
Flooring Wood, Fully Carpeted, Tile/Brick
Fireplaces Number 1
Equipment Built-In Range, Oven - Double, Oven - Self Cleaning, Dishwasher, Disposal, Built-In Microwave
Fireplace Y
Appliance Built-In Range, Oven - Double, Oven - Self Cleaning, Dishwasher, Disposal, Built-In Microwave
Heat Source Natural Gas
Laundry Main Floor
Exterior
Exterior Feature Deck(s), Patio(s)
Garage Spaces 5.0
Pool In Ground
Water Access N
Roof Type Pitched
Accessibility None
Porch Deck(s), Patio(s)
Attached Garage 2
Total Parking Spaces 5
Garage Y
Building
Lot Description Front Yard, Rear Yard, SideYard(s)
Story 2
Foundation Concrete Perimeter
Sewer Public Sewer
Water Public
Architectural Style Contemporary
Level or Stories 2
Additional Building Above Grade
Structure Type Cathedral Ceilings,9'+ Ceilings
New Construction N
Schools
School District West Chester Area
Others
Senior Community No
Tax ID 53-04L-0001
Ownership Fee Simple
Read Less
Want to know what your home might be worth? Contact us for a FREE valuation!

Our team is ready to help you sell your home for the highest possible price ASAP

Bought with Arleen Pecone • RE/MAX Main Line-West Chester

GET MORE INFORMATION





