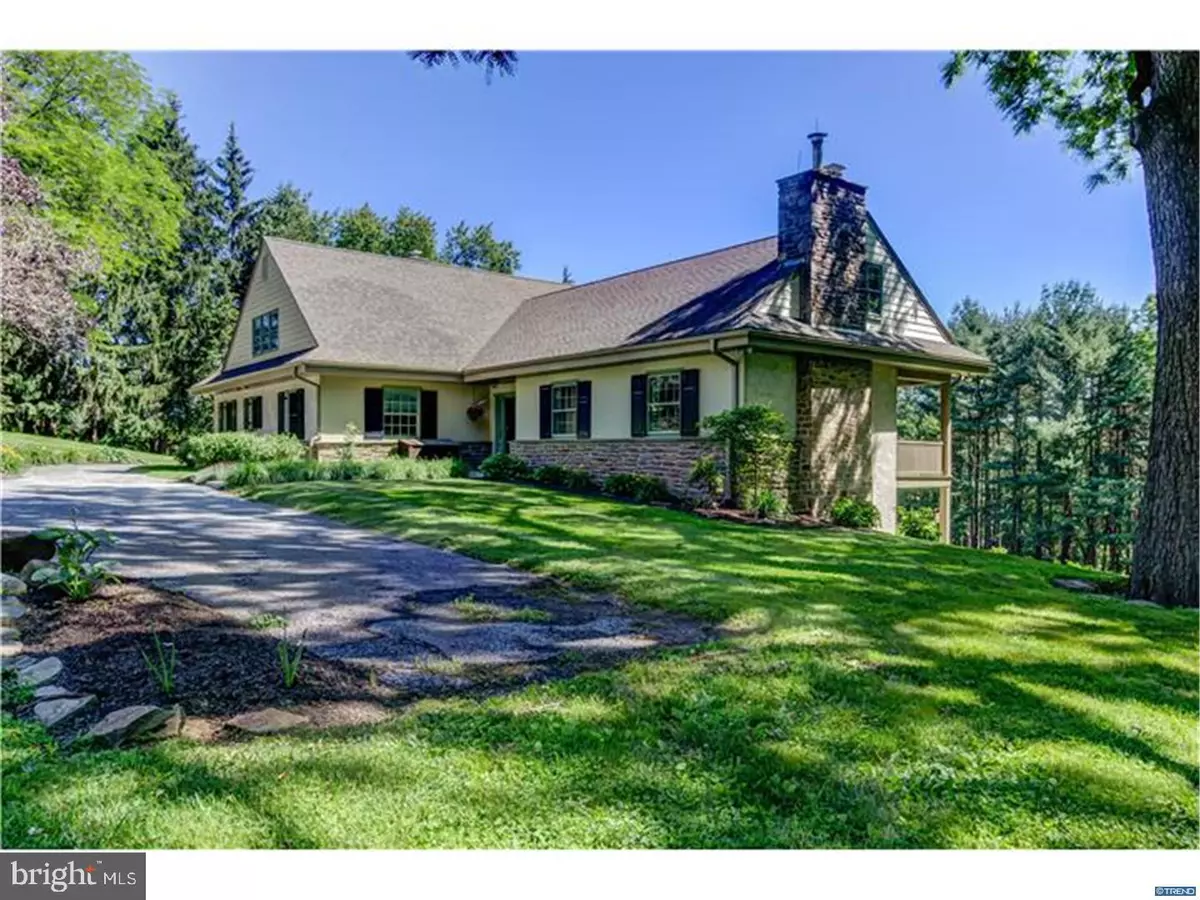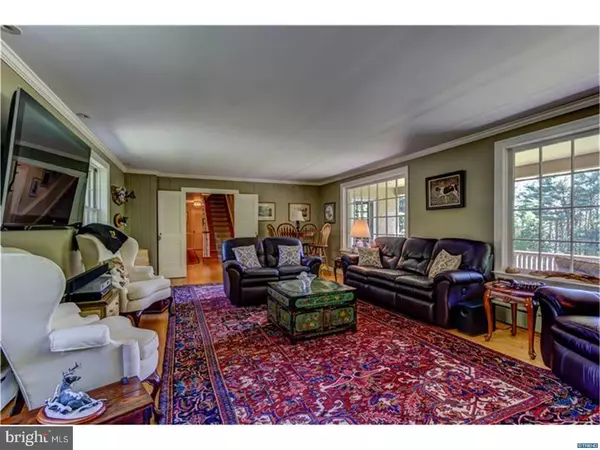$630,000
$649,000
2.9%For more information regarding the value of a property, please contact us for a free consultation.
219 BUCK TOE HILLS RD Kennett Square, PA 19348
4 Beds
5 Baths
4,151 SqFt
Key Details
Sold Price $630,000
Property Type Single Family Home
Sub Type Detached
Listing Status Sold
Purchase Type For Sale
Square Footage 4,151 sqft
Price per Sqft $151
Subdivision Bucktoe Hills
MLS Listing ID 1000285907
Sold Date 11/16/17
Style Traditional
Bedrooms 4
Full Baths 3
Half Baths 2
HOA Fees $58/ann
HOA Y/N Y
Abv Grd Liv Area 4,151
Originating Board TREND
Year Built 1953
Annual Tax Amount $7,353
Tax Year 2016
Lot Size 4.000 Acres
Acres 4.0
Lot Dimensions 0X0
Property Description
Beautiful stone front home in Buck Toe Hills community, desirable for its 4 acre lot minimum. This home offers a serene setting with views of rolling hills from every window. Enter down a winding driveway past a flagstone side patio. Enter through the well-manicured front entry into an open foyer with gorgeous random-width wood floors throughout. The spacious and comfortable living room offers crown molding, large picture windows and a stately fireplace with wood-burning stove. Enter into the dining room with large bay window and access to the elevated porch. Open to the dining room, the updated Kitchen boasts stainless steel appliances, including Architect II 48" Kitchen Aid refrigerator, DCS gas range, custom center island, half-moon drawer pulls and ample cabinet space. An attached laundry room provides ease and convenience. Enter the first floor master suite with large, open walk-in closet with built in shelving system into the spacious updated master bath with double marble vanity and tiled shower with glass door. An updated powder room completes this level. Upstairs find two large additional bedrooms, one with built-in desk cove, and a shared full bath. The downstairs offers a large family/game room with updated fireplace, tray ceiling, and built-in shelving. An additional bedroom with updated bathroom creates a private in-law suite or retreat for guests. Walk out to the concrete patio and be greeted by a sprawling yard with gorgeous views. Enjoy this peaceful country lifestyle just minutes from the shopping of downtown Kennett Square, Wilmington & Philadelphia.
Location
State PA
County Chester
Area Kennett Twp (10362)
Zoning R1
Rooms
Other Rooms Living Room, Dining Room, Primary Bedroom, Bedroom 2, Bedroom 3, Kitchen, Family Room, Bedroom 1, Laundry, Attic
Basement Full, Outside Entrance
Interior
Interior Features Primary Bath(s), Kitchen - Island, Butlers Pantry, Ceiling Fan(s), Stall Shower, Breakfast Area
Hot Water Propane
Heating Hot Water, Forced Air, Radiant
Cooling Central A/C
Flooring Wood, Fully Carpeted, Tile/Brick
Fireplaces Number 2
Fireplaces Type Brick
Equipment Built-In Range, Dishwasher, Refrigerator
Fireplace Y
Appliance Built-In Range, Dishwasher, Refrigerator
Heat Source Bottled Gas/Propane
Laundry Main Floor
Exterior
Exterior Feature Patio(s), Porch(es)
Garage Spaces 6.0
Water Access N
Roof Type Pitched,Shingle
Accessibility None
Porch Patio(s), Porch(es)
Total Parking Spaces 6
Garage Y
Building
Lot Description Sloping, Open, Front Yard, Rear Yard, SideYard(s)
Story 2
Foundation Concrete Perimeter
Sewer On Site Septic
Water Well
Architectural Style Traditional
Level or Stories 2
Additional Building Above Grade
New Construction N
Schools
School District Kennett Consolidated
Others
HOA Fee Include Snow Removal
Senior Community No
Tax ID 62-07 -0092.0200
Ownership Fee Simple
Read Less
Want to know what your home might be worth? Contact us for a FREE valuation!

Our team is ready to help you sell your home for the highest possible price ASAP

Bought with Don Bauer • RE/MAX Main Line-West Chester
GET MORE INFORMATION





