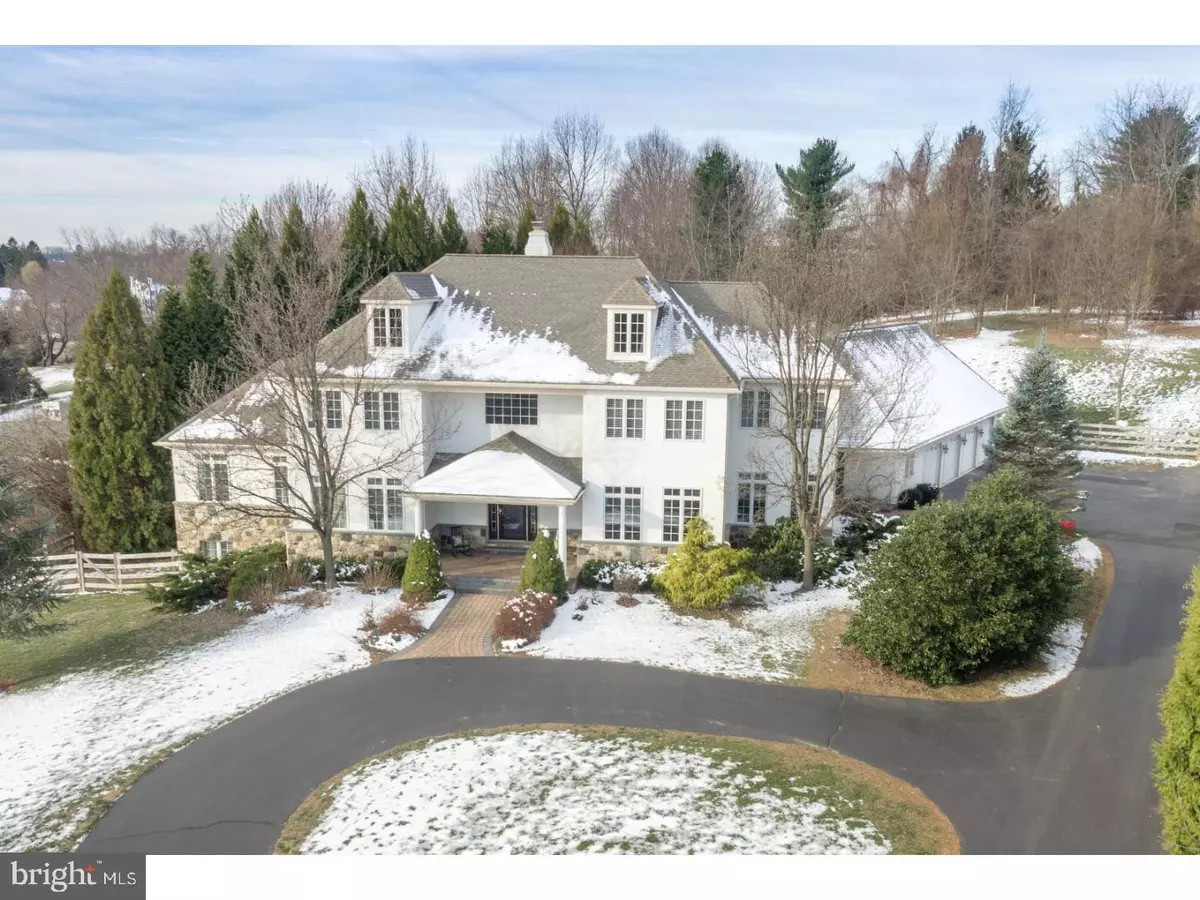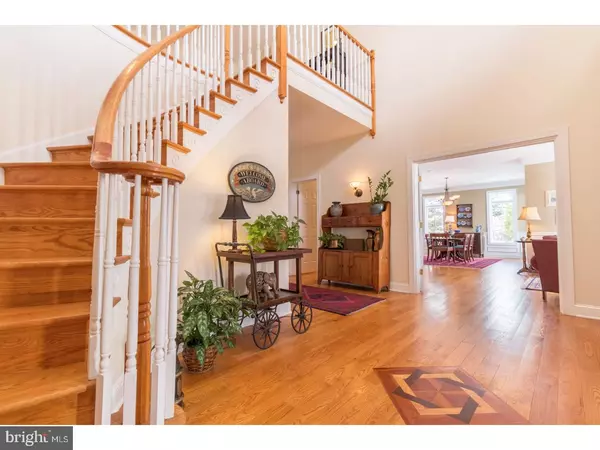$925,000
$925,000
For more information regarding the value of a property, please contact us for a free consultation.
120 GIDEON DR Kennett Square, PA 19348
5 Beds
7 Baths
7,808 SqFt
Key Details
Sold Price $925,000
Property Type Single Family Home
Sub Type Detached
Listing Status Sold
Purchase Type For Sale
Square Footage 7,808 sqft
Price per Sqft $118
Subdivision Wickersham Estates
MLS Listing ID 1003196677
Sold Date 05/15/17
Style Traditional
Bedrooms 5
Full Baths 5
Half Baths 2
HOA Fees $25/ann
HOA Y/N Y
Abv Grd Liv Area 7,808
Originating Board TREND
Year Built 2000
Annual Tax Amount $14,146
Tax Year 2017
Lot Size 1.800 Acres
Acres 1.8
Lot Dimensions 400X200
Property Description
You can check off all the boxes with this impressive home! Unionville/Chadds Ford School District, Low Taxes, 4 car garage, 5 Huge Bedrooms, 5 Full baths, 1.8 acre private & fenced yard, very convenient location on a cul de sac street but with easy access to 926 and 52... Nestled atop one of the most elevated lots in the neighborhood you will enjoy the Chester county countryside with rolling hill views. This stately home is one of the largest floor plans to be marketed in Wickersham Estates and features an inviting foyer which easily flows back to the comfortable two story family room with a wall of windows and gorgeous 2 sided stone fireplace nestled between the family room & kitchen. Entertain in the well designed kitchen which is sure to impress even the most discerning buyer with its continuity and open layout. Cherry Kitchen cabinets, granite, stainless appliances, center island with cooktop and elevated seating area. Dining room and living room connect with open concept, which is perfect for those large family gatherings and provides generous living space. First floor office is conveniently tucked off the back of the home where you can enjoy some quiet time. Large first floor master adjoins sitting room/sun room and affords a calm & relaxing space. Brand new sumptuous master bath renovation must be seen to be appreciated! 4 enormous bedrooms on second floor, two with sleek en suite baths (recently remodeled) and the other two share a hall bath. The walk up attic is excellent for storage. Fully Finished walk out basement offers entertaining space, a full bath and a separate room with many possible uses (additional bedroom, exercise room or theatre room). Nice mudroom and separate laundry room are conveniently located off the garage along with the second powder room. Inspections completed! Stucco comes with a transferable "moisture free warranty." Septic, well and termite pass! All you need to do is move-in. Sellers offering a One Year Home Warranty to Buyer at closing.
Location
State PA
County Chester
Area East Marlborough Twp (10361)
Zoning RB
Rooms
Other Rooms Living Room, Dining Room, Primary Bedroom, Bedroom 2, Bedroom 3, Kitchen, Family Room, Bedroom 1, Laundry, Other, Attic
Basement Full, Outside Entrance, Fully Finished
Interior
Interior Features Primary Bath(s), Kitchen - Island, Butlers Pantry, Ceiling Fan(s), Stall Shower, Dining Area
Hot Water Propane
Heating Gas, Forced Air
Cooling Central A/C
Flooring Wood, Fully Carpeted, Tile/Brick
Fireplaces Number 1
Fireplaces Type Stone
Equipment Built-In Range, Oven - Wall, Oven - Self Cleaning, Dishwasher
Fireplace Y
Window Features Bay/Bow
Appliance Built-In Range, Oven - Wall, Oven - Self Cleaning, Dishwasher
Heat Source Natural Gas
Laundry Main Floor
Exterior
Exterior Feature Patio(s), Porch(es)
Garage Spaces 7.0
Utilities Available Cable TV
Water Access N
Roof Type Shingle
Accessibility None
Porch Patio(s), Porch(es)
Attached Garage 4
Total Parking Spaces 7
Garage Y
Building
Lot Description Level, Sloping, Open, Front Yard, Rear Yard, SideYard(s)
Story 2
Sewer On Site Septic
Water Well
Architectural Style Traditional
Level or Stories 2
Additional Building Above Grade
Structure Type Cathedral Ceilings,9'+ Ceilings
New Construction N
Schools
Middle Schools Charles F. Patton
High Schools Unionville
School District Unionville-Chadds Ford
Others
HOA Fee Include Common Area Maintenance
Senior Community No
Tax ID 61-06 -0036.0600
Ownership Fee Simple
Acceptable Financing Conventional
Listing Terms Conventional
Financing Conventional
Read Less
Want to know what your home might be worth? Contact us for a FREE valuation!

Our team is ready to help you sell your home for the highest possible price ASAP

Bought with Karen M Johnson • Patterson-Schwartz - Greenville
GET MORE INFORMATION





