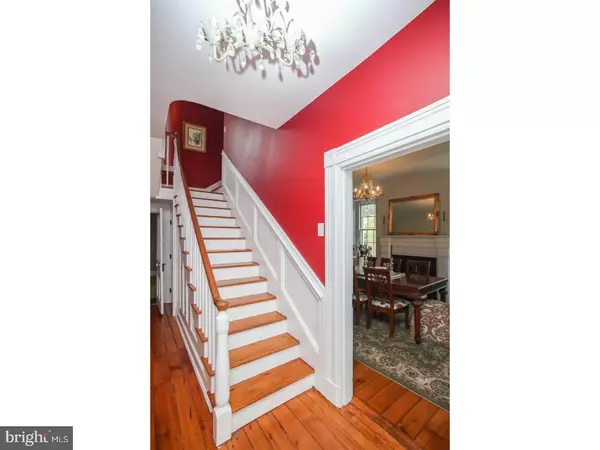$660,000
$665,000
0.8%For more information regarding the value of a property, please contact us for a free consultation.
930 HORSESHOE PIKE Downingtown, PA 19335
4 Beds
4 Baths
5,070 SqFt
Key Details
Sold Price $660,000
Property Type Single Family Home
Sub Type Detached
Listing Status Sold
Purchase Type For Sale
Square Footage 5,070 sqft
Price per Sqft $130
Subdivision None Available
MLS Listing ID 1003193029
Sold Date 06/13/17
Style Colonial,Farmhouse/National Folk
Bedrooms 4
Full Baths 3
Half Baths 1
HOA Y/N N
Abv Grd Liv Area 5,070
Originating Board TREND
Year Built 1853
Annual Tax Amount $12,001
Tax Year 2017
Lot Size 6.185 Acres
Acres 6.18
Lot Dimensions 0X0
Property Description
Outstanding Stone Farmhouse that has been totally updated! You will be impressed by the attention to detail in this elegant and pristine home situated on 6 acres. Kitchen has been totally renovated with granite tops, maple cabinets and an oversized island for plenty of seating, beautiful custom ceramic floor. You will love how it opens up to the large family room/ sunroom area with cathedral ceiling, custom windows, radiant floor heat, built-in shelves. Easy access to a beautiful flagstone patio. The formal dining room has so much charm plus a formal living room & another room for possible library or den. Original refinished random width floors There is a large bonus room for an entertainment or game room with wet bar Large Master Suite with luxurious spa-like bath & 2 walk-in closets. Finished walk-up attic. Electric and plumbing have all been updated, 2 zone heating. Bank style barn is approx. 100 years old (50'x40') Separate 3 car garage (40x40,8 ft garage doors, vehicle lift, 200 amp elec, propane heat, fits 8 cars. This is a unique opportunity to live in a charming vintage home with all of the modern amenities.
Location
State PA
County Chester
Area East Brandywine Twp (10330)
Zoning R2
Rooms
Other Rooms Living Room, Dining Room, Primary Bedroom, Bedroom 2, Bedroom 3, Kitchen, Family Room, Bedroom 1, Other, Attic
Basement Partial, Unfinished
Interior
Interior Features Primary Bath(s), Kitchen - Island, Butlers Pantry, Skylight(s), Ceiling Fan(s), Wood Stove, Dining Area
Hot Water Propane
Heating Oil, Hot Water
Cooling Central A/C
Fireplaces Number 1
Equipment Built-In Range, Oven - Wall, Oven - Double, Oven - Self Cleaning, Dishwasher
Fireplace Y
Appliance Built-In Range, Oven - Wall, Oven - Double, Oven - Self Cleaning, Dishwasher
Heat Source Oil
Laundry Upper Floor
Exterior
Garage Spaces 7.0
Utilities Available Cable TV
Water Access N
Accessibility None
Total Parking Spaces 7
Garage Y
Building
Lot Description Front Yard, Rear Yard, SideYard(s)
Story 2
Foundation Stone
Sewer On Site Septic
Water Well
Architectural Style Colonial, Farmhouse/National Folk
Level or Stories 2
Additional Building Above Grade, Shed, 2nd Garage, Barn/Farm Building
Structure Type Cathedral Ceilings,9'+ Ceilings
New Construction N
Schools
Elementary Schools Beaver Creek
Middle Schools Downington
High Schools Downingtown High School West Campus
School District Downingtown Area
Others
Senior Community No
Tax ID 30-05 -0214
Ownership Fee Simple
Security Features Security System
Acceptable Financing Conventional, VA, FHA 203(b)
Listing Terms Conventional, VA, FHA 203(b)
Financing Conventional,VA,FHA 203(b)
Read Less
Want to know what your home might be worth? Contact us for a FREE valuation!

Our team is ready to help you sell your home for the highest possible price ASAP

Bought with Matthew I Gorham • Keller Williams Real Estate -Exton
GET MORE INFORMATION





