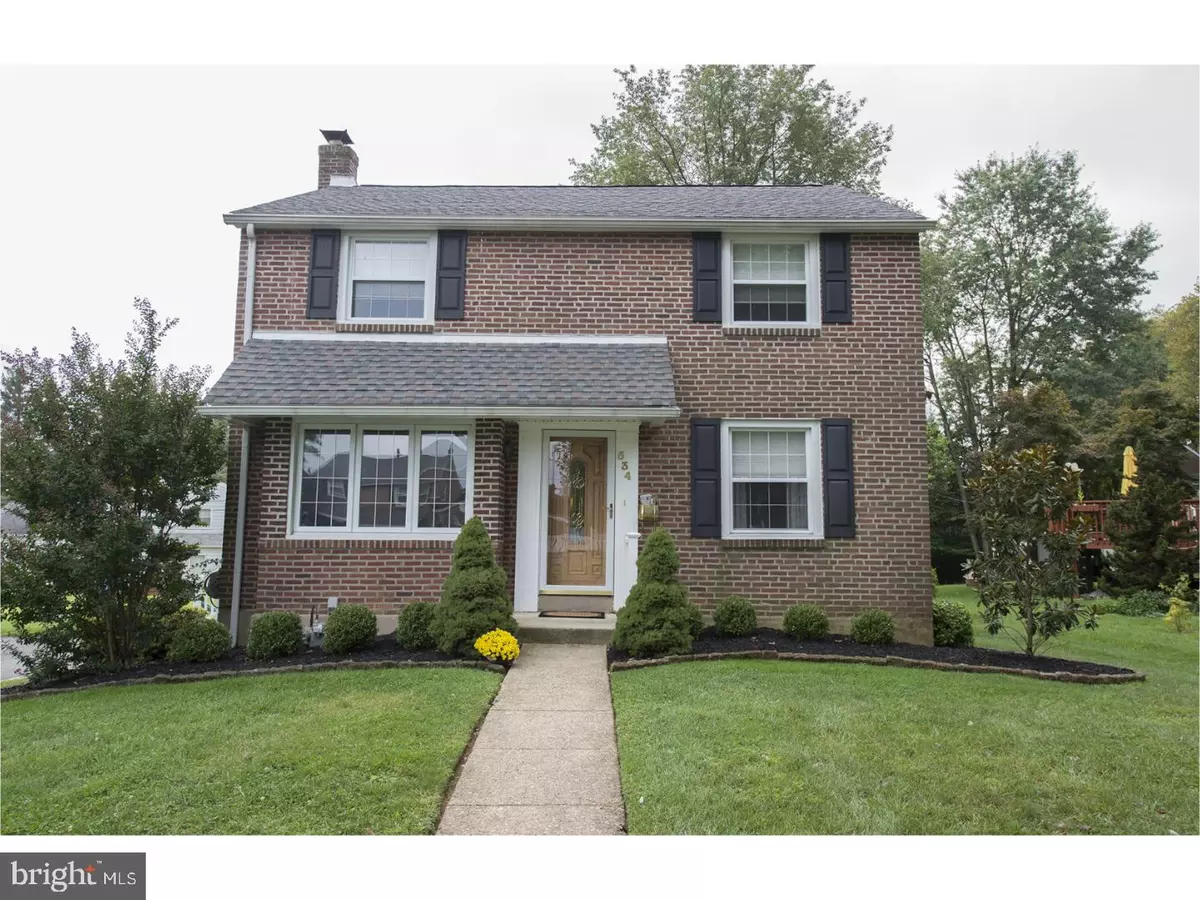$340,000
$335,000
1.5%For more information regarding the value of a property, please contact us for a free consultation.
534 KENT RD Springfield, PA 19064
3 Beds
3 Baths
2,024 SqFt
Key Details
Sold Price $340,000
Property Type Single Family Home
Sub Type Detached
Listing Status Sold
Purchase Type For Sale
Square Footage 2,024 sqft
Price per Sqft $167
Subdivision Colonial Park
MLS Listing ID 1000383233
Sold Date 10/20/17
Style Colonial
Bedrooms 3
Full Baths 1
Half Baths 2
HOA Y/N N
Abv Grd Liv Area 2,024
Originating Board TREND
Year Built 1950
Annual Tax Amount $6,452
Tax Year 2017
Lot Size 8,973 Sqft
Acres 0.21
Lot Dimensions 67X129
Property Description
Wow! You won't believe your luck when you enter this impeccably maintained home with updates galore! New front door, fresh paint, newer windows, Rinnai tankless water heater, HVAC (2009), updated bathrooms and kitchen,200 AMP electric,6 panel doors & Roof(2011). Settle right in this beauty, with large Living Room, pocket door separates room in oversized Family Room with a gas fireplace, ceiling fan, recessed lighting and door to freshly power washed deck with steps to grade and a flat back yard. The eat in kitchen is a cooks delight with Jenn Air Microwave, Convection oven and GE Profile 5 burner with gas cooking. Under cabinet lighting, Custom tile back splash, double sink with a Moen faucet and an Insinkerator hot water dispenser. Plenty of cabinet space here to store all of your kitchen gadgets. There is even glass front cabinets for those special items you want to display. Dining Room is large enough to fit everyone at your next gathering. Powder room and two coat closets round out this floor. Upstairs, the Master bedroom has 2 closets all bedrooms have new ceiling fans with lights. The bathroom has been updated with tile, Kohler toilet, new vanity, lighting and custom tile in the shower. Wait! There's more the basement is even finished and has another powder room. Concrete work has already been scheduled.
Location
State PA
County Delaware
Area Springfield Twp (10442)
Zoning RES
Rooms
Other Rooms Living Room, Dining Room, Primary Bedroom, Bedroom 2, Kitchen, Family Room, Bedroom 1, Laundry
Basement Full, Fully Finished
Interior
Interior Features Butlers Pantry, Skylight(s), Ceiling Fan(s), Kitchen - Eat-In
Hot Water Instant Hot Water
Heating Heat Pump - Electric BackUp, Forced Air
Cooling Central A/C
Flooring Wood, Fully Carpeted, Vinyl, Tile/Brick
Fireplaces Number 1
Fireplaces Type Marble, Gas/Propane
Equipment Cooktop, Oven - Wall, Oven - Self Cleaning, Dishwasher, Disposal, Built-In Microwave
Fireplace Y
Window Features Replacement
Appliance Cooktop, Oven - Wall, Oven - Self Cleaning, Dishwasher, Disposal, Built-In Microwave
Heat Source Natural Gas
Laundry Basement
Exterior
Exterior Feature Deck(s)
Utilities Available Cable TV
Water Access N
Accessibility None
Porch Deck(s)
Garage N
Building
Lot Description Open, Front Yard, Rear Yard, SideYard(s)
Story 2
Sewer Public Sewer
Water Public
Architectural Style Colonial
Level or Stories 2
Additional Building Above Grade
Structure Type Cathedral Ceilings
New Construction N
Schools
Middle Schools Richardson
High Schools Springfield
School District Springfield
Others
Senior Community No
Tax ID 42-00-03037-00
Ownership Fee Simple
Acceptable Financing Conventional, VA, FHA 203(b)
Listing Terms Conventional, VA, FHA 203(b)
Financing Conventional,VA,FHA 203(b)
Read Less
Want to know what your home might be worth? Contact us for a FREE valuation!

Our team is ready to help you sell your home for the highest possible price ASAP

Bought with John J Dolceamore • BHHS Fox&Roach-Newtown Square
GET MORE INFORMATION





