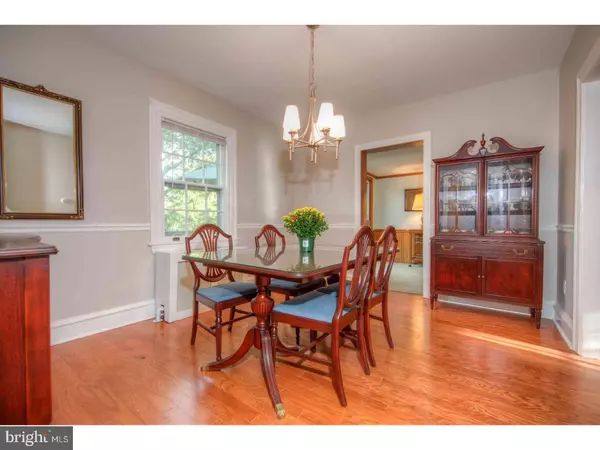$422,500
$449,000
5.9%For more information regarding the value of a property, please contact us for a free consultation.
309 CONESTOGA RD Wayne, PA 19087
3 Beds
2 Baths
1,708 SqFt
Key Details
Sold Price $422,500
Property Type Single Family Home
Sub Type Detached
Listing Status Sold
Purchase Type For Sale
Square Footage 1,708 sqft
Price per Sqft $247
Subdivision None Available
MLS Listing ID 1000380373
Sold Date 09/29/17
Style Colonial
Bedrooms 3
Full Baths 1
Half Baths 1
HOA Y/N N
Abv Grd Liv Area 1,708
Originating Board TREND
Year Built 1930
Annual Tax Amount $4,946
Tax Year 2017
Lot Size 0.339 Acres
Acres 0.34
Lot Dimensions 50X275
Property Description
First time on the market in over 50+ years. This charming two story colonial is being sold with an additional vacant lot next to it(307 Conestoga Rd) giving one a hard to find opportunity with a Walk To Wayne address. Combined, these two properties equal over 1/2 an acre providing a very private backyard oasis to just enjoy or have the ability to add more square footage to the current home. Pride of ownership is evident from the minute you enter this property through a enclosed vestibule as gleaming hardwood floors welcome you into the cozy Living Room that has lovely fireplace. Natural light continues to stream into the adjoining Dining Room with hardwood floors capturing the picturesque backyard setting. This setting can also be enjoyed by the finished Den/study with sliders out to a deck. The circular flow of the home continues into the Country Kitchen with additional access to the backyard and partially finished Basement. The Second Floor has a very large Master Bedroom with access to a walk up attic that is currently being used for storage, but could be finished out into livable space. There are two additional Bedrooms and a Hall Bath. Don't miss your opportunity to own an affordable and charming home with a Walk to Wayne address whose property offers one many opportunities to expand or just live in it as is!!
Location
State PA
County Delaware
Area Radnor Twp (10436)
Zoning RESI
Direction West
Rooms
Other Rooms Living Room, Dining Room, Primary Bedroom, Bedroom 2, Kitchen, Family Room, Bedroom 1, Laundry, Attic
Basement Full
Interior
Interior Features Kitchen - Eat-In
Hot Water Oil
Heating Forced Air, Radiator, Baseboard - Hot Water
Cooling None
Flooring Wood, Fully Carpeted, Vinyl
Fireplaces Number 1
Fireplaces Type Brick
Equipment Oven - Wall, Disposal
Fireplace Y
Appliance Oven - Wall, Disposal
Heat Source Oil
Laundry Basement
Exterior
Exterior Feature Deck(s)
Garage Spaces 3.0
Fence Other
Utilities Available Cable TV
Water Access N
Roof Type Pitched,Shingle
Accessibility None
Porch Deck(s)
Total Parking Spaces 3
Garage N
Building
Lot Description Open, Rear Yard, SideYard(s)
Story 2
Sewer Public Sewer
Water Public
Architectural Style Colonial
Level or Stories 2
Additional Building Above Grade
New Construction N
Schools
Elementary Schools Wayne
Middle Schools Radnor
High Schools Radnor
School District Radnor Township
Others
Senior Community No
Tax ID 36-03-01585-00
Ownership Fee Simple
Acceptable Financing Conventional
Listing Terms Conventional
Financing Conventional
Read Less
Want to know what your home might be worth? Contact us for a FREE valuation!

Our team is ready to help you sell your home for the highest possible price ASAP

Bought with Patricia Dantis • RE/MAX Classic

GET MORE INFORMATION





