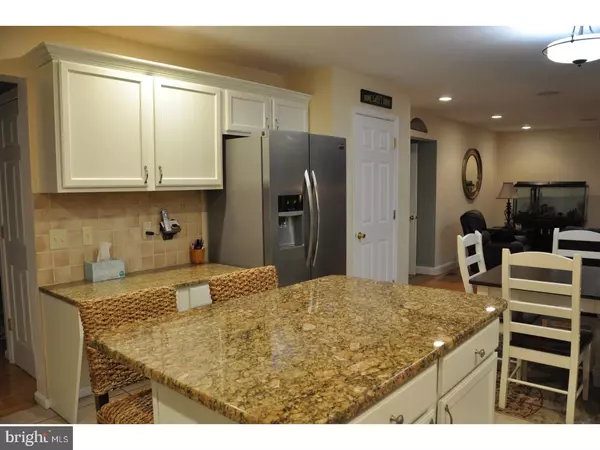$499,000
$499,000
For more information regarding the value of a property, please contact us for a free consultation.
1552 SPRING MDWS Garnet Valley, PA 19060
5 Beds
4 Baths
3,770 SqFt
Key Details
Sold Price $499,000
Property Type Single Family Home
Sub Type Detached
Listing Status Sold
Purchase Type For Sale
Square Footage 3,770 sqft
Price per Sqft $132
Subdivision Hidden Valley
MLS Listing ID 1000467819
Sold Date 10/06/17
Style Traditional
Bedrooms 5
Full Baths 3
Half Baths 1
HOA Y/N N
Abv Grd Liv Area 3,770
Originating Board TREND
Year Built 1999
Annual Tax Amount $10,976
Tax Year 2017
Lot Size 0.769 Acres
Acres 0.77
Lot Dimensions 300X149
Property Description
*EXTREMELY RARE OPPORTUNITY AT THIS PRICE* IN-LAW SUITE! Gorgeous home in sought after Hidden Valley. This sprawling colonial boasts large addition, finished LL and upgrades throughout including new master bath, new appliances, new roof, and more. The 2-story foyer features hardwood floors, wainscoting, crown molding, oversized window and split staircase with PR with pedestal sink and hardwoods. Home features front-to-back DR/LR floor plan where wainscoting is continued in DR, and crown molding and hardwoods are continued in both rooms, offering ultimate elegance. 2 windows on back wall mirror 2 windows on the front wall, creating open and light interconnected rooms. The kitchen is spectacular with extra-large ceramic tiles on the floor, granite countertops, tile backsplash with braid border, oak cabinets and SS LG Profile appliances. Warm and welcoming, the kitchen also features a center island with stools and bright dining area before sliding glass doors. Expanded LR with hardwood floors is huge and deemed for countless gatherings with its custom built-ins flanking cozy FP and succession of 7 windows spanning back and side wall. Off LR is an in-law suite with separate entrance and side porch. Den is carpeted with vaulted ceiling and picture window on the back wall. Pocket doors grant access to BR with dual closets and bath with dual-cherry vanity with complementary mirror, and all-tile shower. Sequestered and serene, great guest suite! Laundry room and access to 2-car garage conveniently located. LL is entertaining extraordinaire! Ceramic tile floor outlines game area, while angled knotty pine wall with beach scene painted below creates rec room ambiance. Tile transitions to carpeting and TV area with floor-to-ceiling FP and wet bar with ceramic tile surround. Plenty of storage and plenty of fun awaits! Upper level has 4 spacious BRS, all 4 with hardwoods and ceiling fans. Tile-floored hall bath makes morning routines easy with dual-sink vanity and full mirror. MBR is on other side of the balcony that overlooks foyer. New light wide-planked hardwoods and 3 windows let bands of sunlight stream in. Spacious walk-in closet offers easy organization! Brand new master bath features his-and-hers vanities, soaking tub, tile shower with ceramic glass border and pebble-stone flooring. Deck has a surrounding canopy of trees and scenic views. Note within last 7 years, new tank-less water heater, new deck, electric installed in the shed
Location
State PA
County Delaware
Area Bethel Twp (10403)
Zoning R-10
Rooms
Other Rooms Living Room, Dining Room, Primary Bedroom, Bedroom 2, Bedroom 3, Kitchen, Game Room, Family Room, Bedroom 1, Study, In-Law/auPair/Suite, Laundry, Other
Basement Full, Fully Finished
Interior
Interior Features Primary Bath(s), Kitchen - Island, Butlers Pantry, Ceiling Fan(s), Wet/Dry Bar, Stall Shower, Kitchen - Eat-In
Hot Water Natural Gas
Heating Forced Air
Cooling Central A/C
Flooring Wood, Fully Carpeted, Tile/Brick
Fireplaces Number 2
Equipment Built-In Range, Oven - Self Cleaning, Dishwasher, Disposal, Built-In Microwave
Fireplace Y
Appliance Built-In Range, Oven - Self Cleaning, Dishwasher, Disposal, Built-In Microwave
Heat Source Natural Gas
Laundry Main Floor
Exterior
Exterior Feature Deck(s), Porch(es)
Garage Spaces 2.0
Utilities Available Cable TV
Water Access N
Roof Type Shingle
Accessibility None
Porch Deck(s), Porch(es)
Attached Garage 2
Total Parking Spaces 2
Garage Y
Building
Lot Description Trees/Wooded, Front Yard, Rear Yard, SideYard(s)
Story 2
Foundation Concrete Perimeter
Sewer Public Sewer
Water Public
Architectural Style Traditional
Level or Stories 2
Additional Building Above Grade
Structure Type Cathedral Ceilings
New Construction N
Schools
Elementary Schools Bethel Springs
Middle Schools Garnet Valley
High Schools Garnet Valley
School District Garnet Valley
Others
Senior Community No
Tax ID 03-00-00509-74
Ownership Fee Simple
Read Less
Want to know what your home might be worth? Contact us for a FREE valuation!

Our team is ready to help you sell your home for the highest possible price ASAP

Bought with Shelby P Charles • BHHS Fox & Roach-Media

GET MORE INFORMATION





