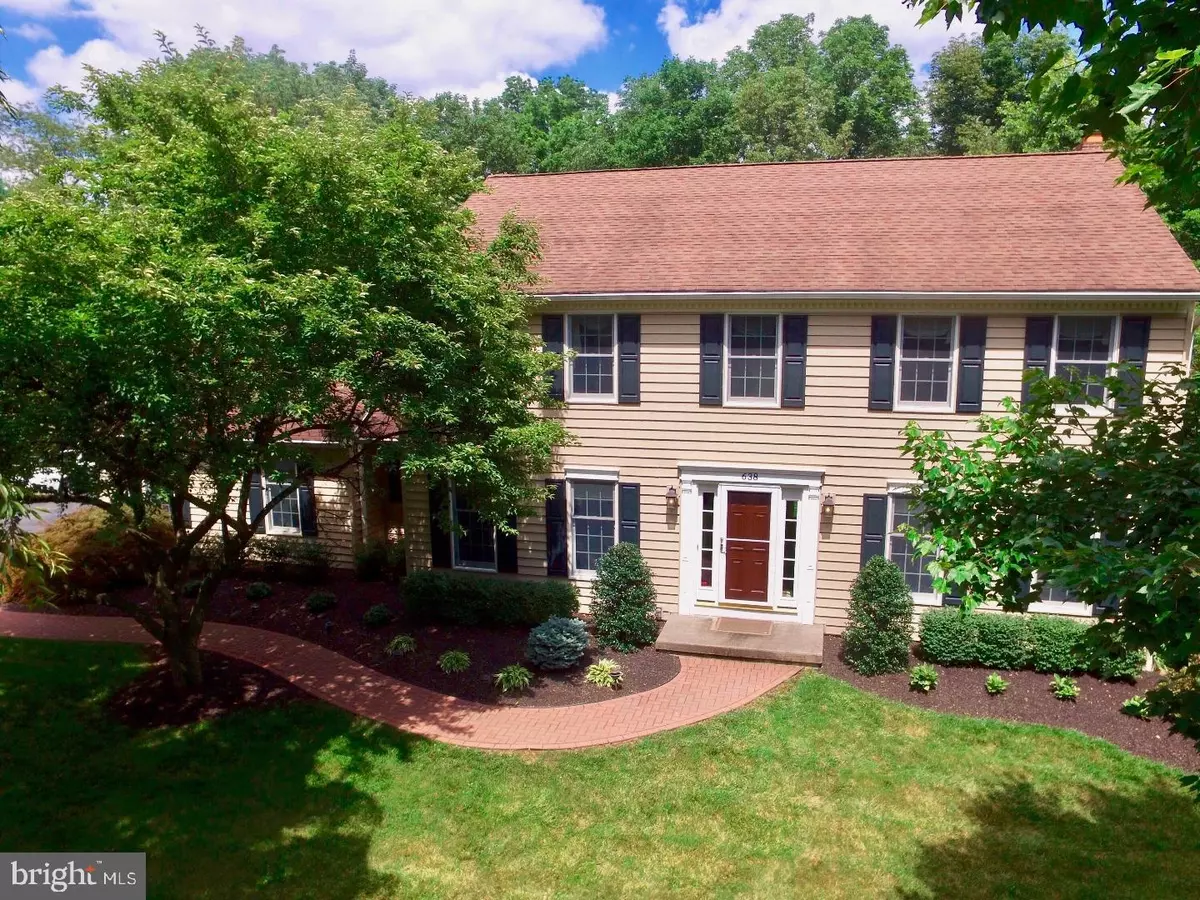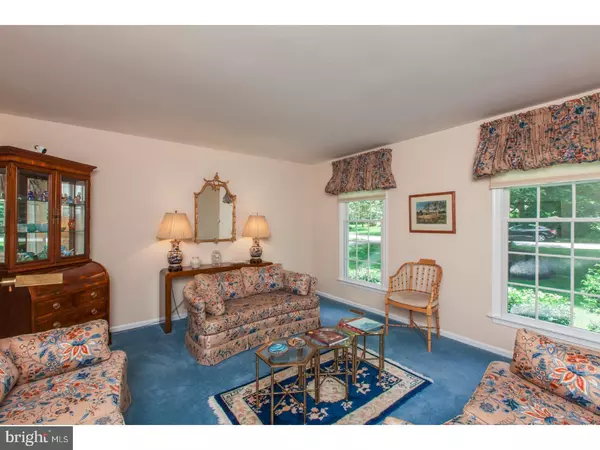$550,000
$575,000
4.3%For more information regarding the value of a property, please contact us for a free consultation.
638 THORNCROFT DR West Chester, PA 19380
4 Beds
3 Baths
2,382 SqFt
Key Details
Sold Price $550,000
Property Type Single Family Home
Sub Type Detached
Listing Status Sold
Purchase Type For Sale
Square Footage 2,382 sqft
Price per Sqft $230
Subdivision Hunt Country
MLS Listing ID 1000436619
Sold Date 10/06/17
Style Colonial
Bedrooms 4
Full Baths 2
Half Baths 1
HOA Y/N N
Abv Grd Liv Area 2,382
Originating Board TREND
Year Built 1984
Annual Tax Amount $6,574
Tax Year 2017
Lot Size 0.920 Acres
Acres 0.92
Lot Dimensions REGULAR
Property Description
Beautiful, meticulously maintained, colonial on a premium lot in Hunt Country Estates. Welcome to this 4 bedroom, 2.5 bath with attached garage in one of the most desirable neighborhoods in East Goshen. This sparkling home features an airy floor plan, with bright, cheerful spaces upstairs and down. Enter the main floor foyer to a formal living room, dining room with hardwood flooring and a relaxing family room with gas fireplace and ceiling fan. Sliders lead out to the large deck. The eat-in kitchen features stainless steel appliances, tiled island and backsplash, pantry, and hardwood flooring. Enjoy the gorgeous views through the huge bay window in the breakfast area or from the large deck, which overlooks the beautifully landscaped backyard with mature trees and a raised garden with irrigation system. Truly a park-like setting! Half bath and laundry room are also included on the main level. The 2nd floor features a large master bedroom with walk-in closet and upgraded full master bath with cast iron tub. There are three additional generous size bedrooms and center hall bath with a linen closet. The home also features a full basement with tons of storage. Don't miss this fantastic home conveniently located minutes from Paoli, the Main Line, the parks & trails of East Goshen Park & the beautiful downtown areas of Malvern & West Chester. Within 30 minutes to the airport & Philadelphia, 10 minutes to the train and several major traffic routes, shopping & dining.
Location
State PA
County Chester
Area East Goshen Twp (10353)
Zoning R2
Rooms
Other Rooms Living Room, Dining Room, Primary Bedroom, Bedroom 2, Bedroom 3, Kitchen, Family Room, Bedroom 1
Basement Full, Unfinished
Interior
Interior Features Primary Bath(s), Kitchen - Island, Butlers Pantry, Ceiling Fan(s), Dining Area
Hot Water Natural Gas
Heating Forced Air
Cooling Central A/C
Flooring Wood, Fully Carpeted, Vinyl, Tile/Brick
Fireplaces Number 1
Fireplaces Type Brick, Gas/Propane
Equipment Dishwasher
Fireplace Y
Window Features Bay/Bow
Appliance Dishwasher
Heat Source Natural Gas
Laundry Main Floor
Exterior
Exterior Feature Deck(s)
Garage Spaces 5.0
Utilities Available Cable TV
Water Access N
Roof Type Pitched,Shingle
Accessibility None
Porch Deck(s)
Attached Garage 2
Total Parking Spaces 5
Garage Y
Building
Lot Description Level, Front Yard, Rear Yard, SideYard(s)
Story 2
Sewer Public Sewer
Water Public
Architectural Style Colonial
Level or Stories 2
Additional Building Above Grade
New Construction N
Schools
Elementary Schools East Goshen
Middle Schools J.R. Fugett
High Schools West Chester East
School District West Chester Area
Others
Senior Community No
Tax ID 53-04 -0132.07T0
Ownership Fee Simple
Security Features Security System
Read Less
Want to know what your home might be worth? Contact us for a FREE valuation!

Our team is ready to help you sell your home for the highest possible price ASAP

Bought with Karyn M Baroni • RE/MAX One Realty - TCDT
GET MORE INFORMATION





