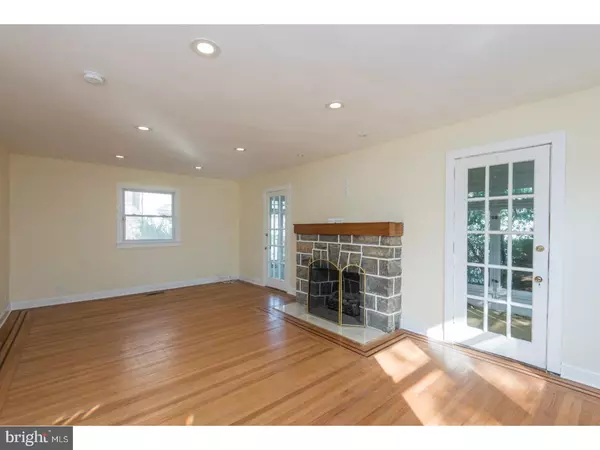$225,000
$227,000
0.9%For more information regarding the value of a property, please contact us for a free consultation.
503 CHILDS AVE Drexel Hill, PA 19026
4 Beds
2 Baths
1,999 SqFt
Key Details
Sold Price $225,000
Property Type Single Family Home
Sub Type Detached
Listing Status Sold
Purchase Type For Sale
Square Footage 1,999 sqft
Price per Sqft $112
Subdivision None Available
MLS Listing ID 1000378797
Sold Date 11/10/17
Style Colonial
Bedrooms 4
Full Baths 1
Half Baths 1
HOA Y/N N
Abv Grd Liv Area 1,999
Originating Board TREND
Year Built 1928
Annual Tax Amount $6,714
Tax Year 2017
Lot Size 7,144 Sqft
Acres 0.16
Lot Dimensions 75X100
Property Description
It's your lucky day! Previous buyer's home didn't sell, so this wonderful home tucked away in a quiet Drexel Hill neighborhood is BACK for your buying pleasure. This beautifully improved 4/5 bedroom, 1.5 bath home has gorgeous hardwood floors throughout the entire house and an attic totally ready to be converted into a 5th bedroom master suite or whatever your heart desires. Buyers will appreciate these significant updates: Brand new sewer line restoration! New electrical service line to house and main panel (200A) installed 2010. New roof and gutters with lifetime warranty, done in 2014. Fully renovated garage in 2011. Entire Center hall/living room and 2/3 floors were completely renovated down to the studs, with all building material (plaster/lath, electrical) completely removed and replaced with drywall and fully insulated (R-13 walls, R-19 ceiling, with additional R-30 in attic). A very spacious kitchen with large window allowing for copious amounts of natural light. Half bath conveniently off the kitchen. Living room provides a gas stone fireplace with a supplemental room/sun room attached that overlooks the lush enclosed yard. The second floor has 4 unique bedrooms each with beautiful sunlight through the newer windows. Renovated in 2016, a large full bathroom with plenty of cabinets. Central air to the lower level and venting ready to go for 2/3 floors. Basement provides incredible storage and has endless possibilities. The yard is a gardener's dream - with both ornamental and fruit trees (fig/plum/apple) and a line of Privet hedges, there is still tons of room for your own creations. Conveniently located minutes from the train/bus lines, close to all major roadways 95/76/476 and Center City Philadelphia. Come check out this charming, intimate property and prepare to fall in love.
Location
State PA
County Delaware
Area Upper Darby Twp (10416)
Zoning R
Rooms
Other Rooms Living Room, Dining Room, Primary Bedroom, Bedroom 2, Bedroom 3, Kitchen, Family Room, Bedroom 1
Basement Full
Interior
Interior Features Kitchen - Eat-In
Hot Water Natural Gas
Heating Hot Water
Cooling Central A/C, Wall Unit
Fireplaces Number 1
Fireplace Y
Heat Source Natural Gas
Laundry Basement
Exterior
Garage Spaces 4.0
Water Access N
Accessibility None
Total Parking Spaces 4
Garage N
Building
Story 3+
Sewer Public Sewer
Water Public
Architectural Style Colonial
Level or Stories 3+
Additional Building Above Grade
New Construction N
Schools
Elementary Schools Garrettford
Middle Schools Drexel Hill
High Schools Upper Darby Senior
School District Upper Darby
Others
Senior Community No
Tax ID 16-11-00808-00
Ownership Fee Simple
Read Less
Want to know what your home might be worth? Contact us for a FREE valuation!

Our team is ready to help you sell your home for the highest possible price ASAP

Bought with David Scialanca • BHHS Fox & Roach-Jenkintown

GET MORE INFORMATION





