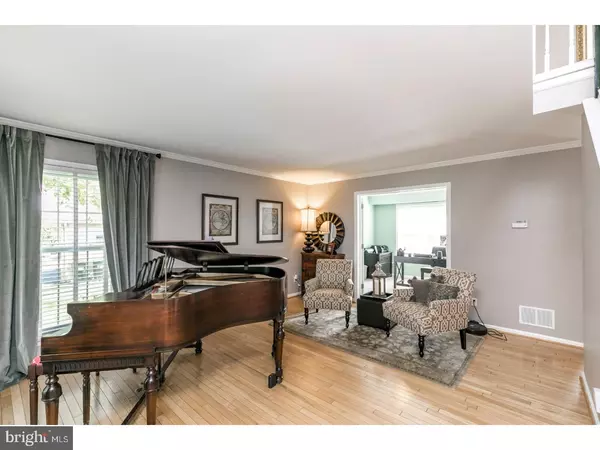$417,500
$397,500
5.0%For more information regarding the value of a property, please contact us for a free consultation.
102 SHALLOW SPRINGS CT Exton, PA 19341
4 Beds
3 Baths
2,412 SqFt
Key Details
Sold Price $417,500
Property Type Single Family Home
Sub Type Detached
Listing Status Sold
Purchase Type For Sale
Square Footage 2,412 sqft
Price per Sqft $173
Subdivision The Seasons
MLS Listing ID 1003200575
Sold Date 06/14/17
Style Colonial
Bedrooms 4
Full Baths 2
Half Baths 1
HOA Y/N N
Abv Grd Liv Area 2,412
Originating Board TREND
Year Built 1989
Annual Tax Amount $6,251
Tax Year 2017
Lot Size 0.263 Acres
Acres 0.26
Lot Dimensions 0X0
Property Description
A rare find, this 4BR, 2.5Bth Colonial nestled in the warm and welcoming community of The Seasons, offers a variety of custom upgrades, manicured lawns, a finished basement, and in-ground pool. The 2-story grand foyer bathes in the natural light streaming from its skylight and leads to the formal living room, featuring hardwood floors throughout. Escape through the DBL doors to the private study, or entertain guests in the formal dining room with custom millwork and hardwood floors. Whip up your favorite dish in the kitchen by taking advantage of brand new stainless steel appliances. Kitchen also includes a breakfast area, chic tile floors, cherry cabinets with plenty of storage space, resilient and elegant Granite countertops, oversized island, and contemporary backsplash. A powder room, convenient laundry room, and 2-car garage complete the main level. Watch the sunset over a glass of wine on the patio outback. Upstairs hallway overlooks the grand foyer with a view through its bay window. Master bedroom serves as your very own retreat with a large walk-in closet, bath with double granite vanity, and Jacuzzi tub. 3 additional bedrooms & hall bath. The finished basement features a built-in desk area with cabinets, recessed lighting & plenty of storage space. Get ready to enjoy this summer sizzler in the fenced yard with in-ground pool with decking. Updates include kitchen appliances, front door, freshly sealed driveway, pool tiles, new condenser & carpeting in the foyer, study & master suite. Ultra-convenient location minutes from shopping outlets and recreational areas. Make this charming and elegant colonial yours today! This property is also located in the highly award winning STEM Academy and the Downingtown School District.
Location
State PA
County Chester
Area Uwchlan Twp (10333)
Zoning R1
Rooms
Other Rooms Living Room, Dining Room, Primary Bedroom, Bedroom 2, Bedroom 3, Kitchen, Family Room, Bedroom 1, Other, Attic
Basement Full, Fully Finished
Interior
Interior Features Primary Bath(s), Kitchen - Island, Skylight(s), Ceiling Fan(s), Stall Shower, Kitchen - Eat-In
Hot Water Electric
Heating Heat Pump - Electric BackUp, Hot Water
Cooling Central A/C
Flooring Wood, Tile/Brick
Fireplaces Number 1
Fireplaces Type Brick
Equipment Oven - Double, Oven - Self Cleaning, Dishwasher, Disposal
Fireplace Y
Window Features Bay/Bow
Appliance Oven - Double, Oven - Self Cleaning, Dishwasher, Disposal
Laundry Main Floor
Exterior
Exterior Feature Patio(s)
Parking Features Inside Access, Garage Door Opener
Garage Spaces 4.0
Fence Other
Pool In Ground
Utilities Available Cable TV
Water Access N
Roof Type Pitched,Shingle
Accessibility None
Porch Patio(s)
Attached Garage 2
Total Parking Spaces 4
Garage Y
Building
Lot Description Level, Front Yard, Rear Yard, SideYard(s)
Story 2
Foundation Concrete Perimeter
Sewer Public Sewer
Water Public
Architectural Style Colonial
Level or Stories 2
Additional Building Above Grade
Structure Type Cathedral Ceilings
New Construction N
Schools
Elementary Schools Uwchlan Hills
Middle Schools Lionville
High Schools Downingtown High School East Campus
School District Downingtown Area
Others
Pets Allowed Y
Senior Community No
Tax ID 33-04K-0037
Ownership Fee Simple
Security Features Security System
Acceptable Financing Conventional, VA
Listing Terms Conventional, VA
Financing Conventional,VA
Pets Allowed Case by Case Basis
Read Less
Want to know what your home might be worth? Contact us for a FREE valuation!

Our team is ready to help you sell your home for the highest possible price ASAP

Bought with Karrie Gavin • Elfant Wissahickon-Rittenhouse Square
GET MORE INFORMATION





