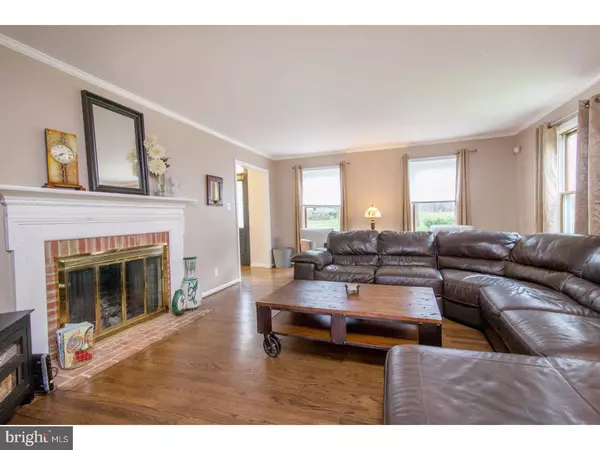$415,000
$425,000
2.4%For more information regarding the value of a property, please contact us for a free consultation.
260 HIGHSPIRE RD Glenmoore, PA 19343
4 Beds
3 Baths
2,720 SqFt
Key Details
Sold Price $415,000
Property Type Single Family Home
Sub Type Detached
Listing Status Sold
Purchase Type For Sale
Square Footage 2,720 sqft
Price per Sqft $152
Subdivision Marshall View I
MLS Listing ID 1003199535
Sold Date 07/21/17
Style Colonial
Bedrooms 4
Full Baths 3
HOA Y/N N
Abv Grd Liv Area 2,720
Originating Board TREND
Year Built 1978
Annual Tax Amount $6,692
Tax Year 2017
Lot Size 2.000 Acres
Acres 2.0
Property Description
Welcome Home! Beautiful 4 bedroom, 3 bath Colonial nestled in a park like setting on 2 splendid acres is move in ready. Relax after a long day or enjoy your morning coffee in the bright sunroom, or on the lovely flagstone patio overlooking the picturesque backyard. Inside you will find a beautifully maintained home with spacious rooms offering plenty of versatility. Handsome hardwood floors throughout the foyer, living room, dining room, office, and bedrooms. The oversize living room is enhanced by an attractive brick wood burning fireplace and beautiful wood mantle. Adjoining formal dining room leads to the delightful, updated open concept kitchen and great room. The kitchen features custom tile backsplash, lovely greenhouse window, a smooth surface range with double oven, disposal, large pantry closet, built in microwave and dishwasher, and opens into a spacious, multi-use great room. Highlighted by the attractive custom built ins surrounding the brick wood burning fireplace, the room is perfect as a breakfast room or family room and features a slider out to the sunroom making entertaining a breeze. Just off the foyer is the office which could easily be used as a fifth bedroom and has access to the full bath on the main level. Separate mud room entrance leads to the large laundry room with utility sink and cabinet. Upstairs you will find the spacious master bedroom featuring his and hers wardrobe closets and a full tile bath with jetted soaking tub and stall shower. Three additional well sized bedrooms with large closets, a full tile bath with tub and dual vanity, and a linen closet complete the upper level. Plenty of storage available above the 2 car attached garage and in the attic with pull down stairs. Full walk out basement just waiting to be finished! Partially fenced in backyard and DogWatch electric fence around 2 acre perimeter. Buy with confidence One Year Home Warranty Included! Great Location! Close to major routes including PA Turnpike, 30, 202 and 422 and shopping in Exton and King of Prussia. Outdoor enthusiasts will love nearby Marsh Creek State Park, Springton Manor Farm, Struble Trail and East Brandywine Park. Award winning Downingtown schools, 10 minutes to Springton Manor Elementary. Call and schedule your appointment today!
Location
State PA
County Chester
Area Wallace Twp (10331)
Zoning FR
Direction South
Rooms
Other Rooms Living Room, Dining Room, Primary Bedroom, Bedroom 2, Bedroom 3, Kitchen, Family Room, Bedroom 1, Laundry, Other, Attic
Basement Full, Unfinished, Outside Entrance
Interior
Interior Features Primary Bath(s), Ceiling Fan(s), Attic/House Fan, Stall Shower, Kitchen - Eat-In
Hot Water Electric
Heating Electric, Forced Air
Cooling Central A/C
Flooring Wood
Fireplaces Number 2
Fireplaces Type Brick
Equipment Built-In Range, Oven - Double, Dishwasher, Disposal, Built-In Microwave
Fireplace Y
Appliance Built-In Range, Oven - Double, Dishwasher, Disposal, Built-In Microwave
Heat Source Electric
Laundry Main Floor
Exterior
Exterior Feature Patio(s)
Parking Features Inside Access
Garage Spaces 5.0
Water Access N
Accessibility None
Porch Patio(s)
Attached Garage 2
Total Parking Spaces 5
Garage Y
Building
Story 2
Sewer On Site Septic
Water Well
Architectural Style Colonial
Level or Stories 2
Additional Building Above Grade
New Construction N
Schools
School District Downingtown Area
Others
Senior Community No
Tax ID 31-07 -0015.0200
Ownership Fee Simple
Read Less
Want to know what your home might be worth? Contact us for a FREE valuation!

Our team is ready to help you sell your home for the highest possible price ASAP

Bought with Bradford R Hutchinson • RE/MAX Action Associates

GET MORE INFORMATION





